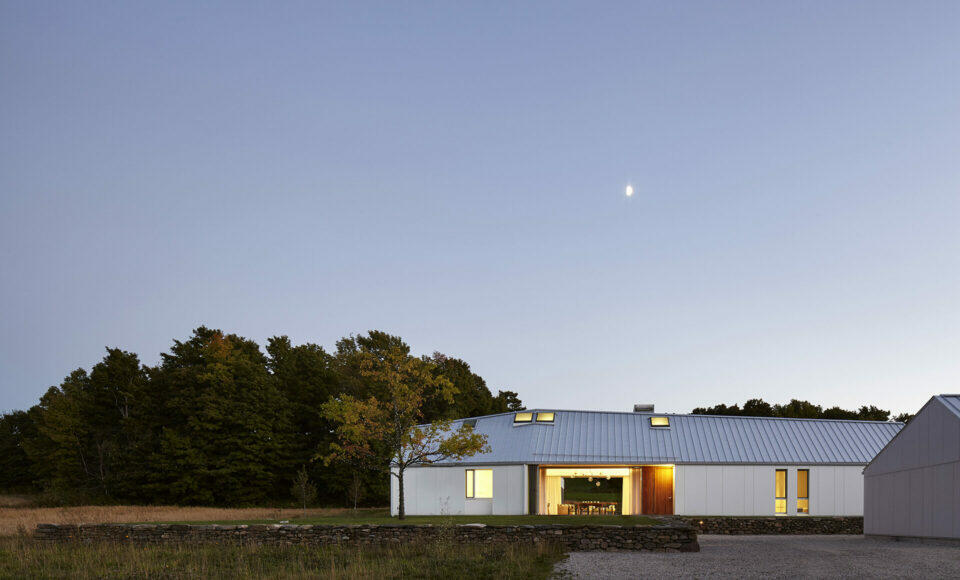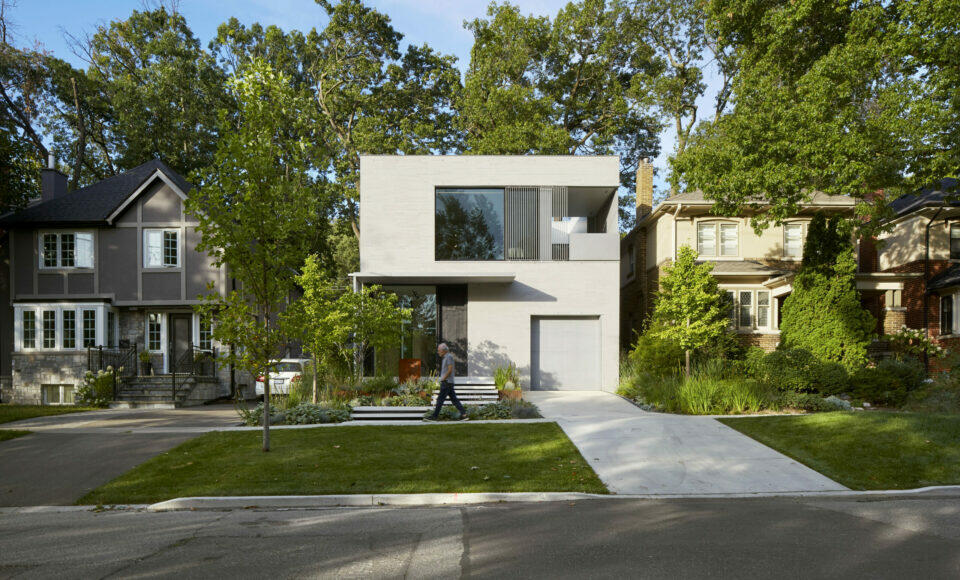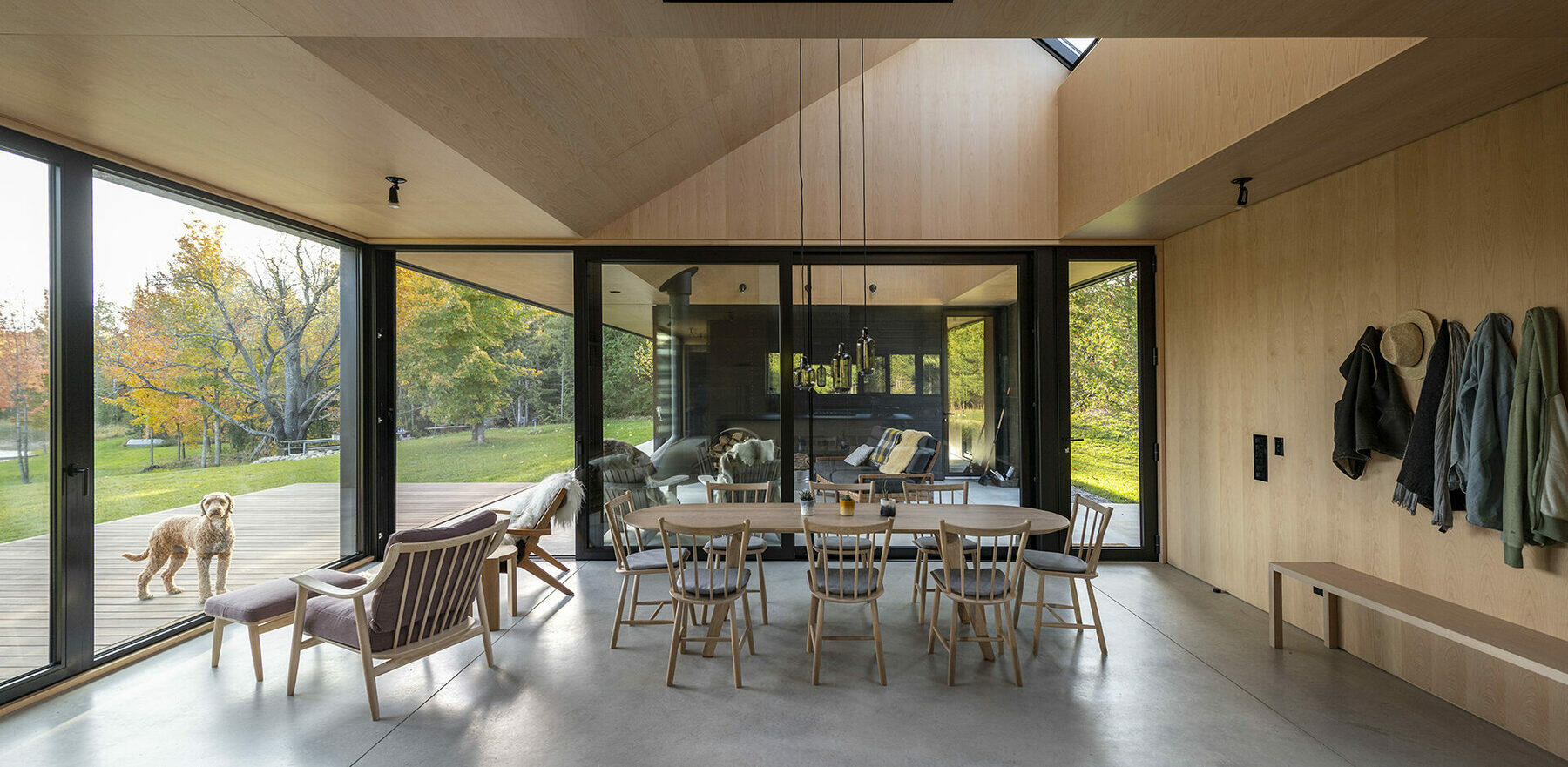
Woodhouse
Sitting on a clearing within a 90-acre forested site that looks out to a restored pond, the prostrate raven-hued addition for a family of four exalts the original 19th-century log cabin and majesty of the landscape.
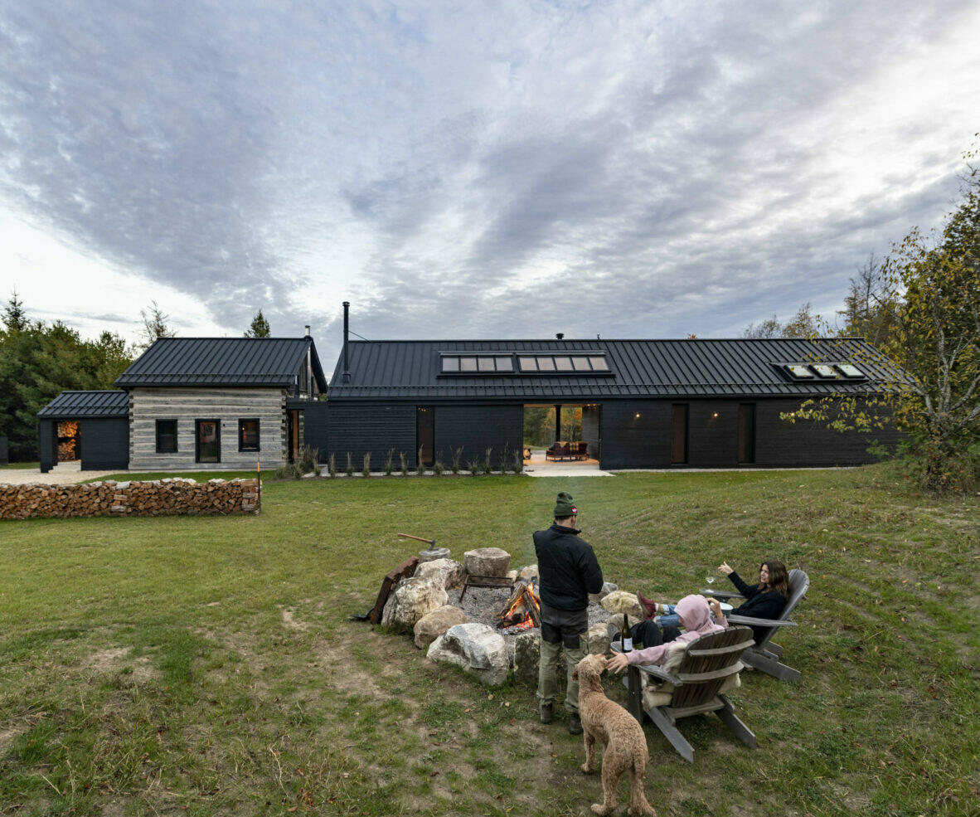
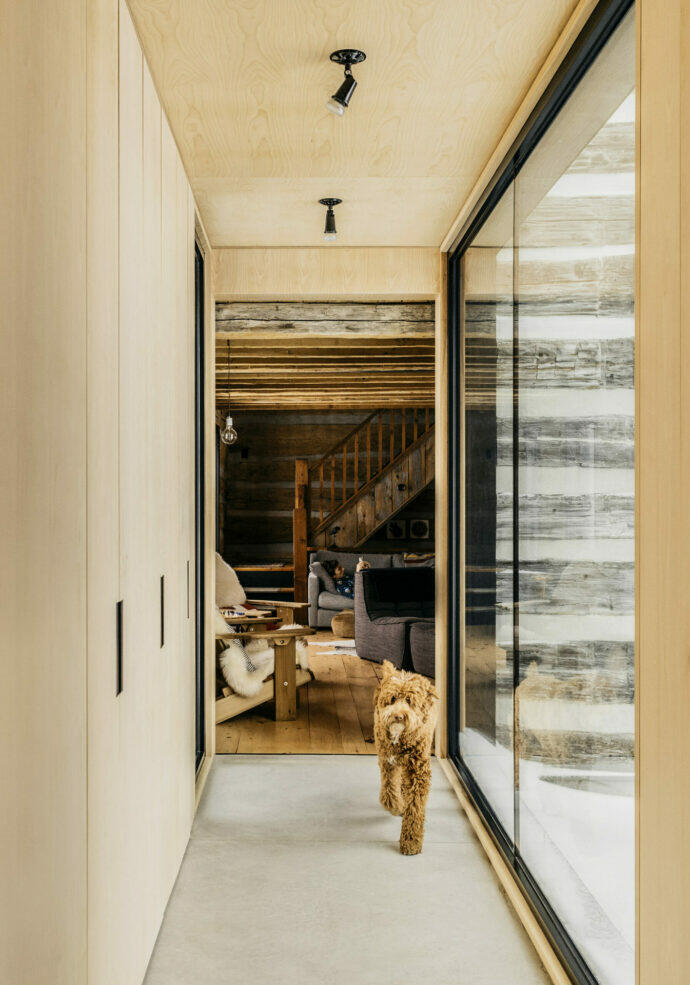
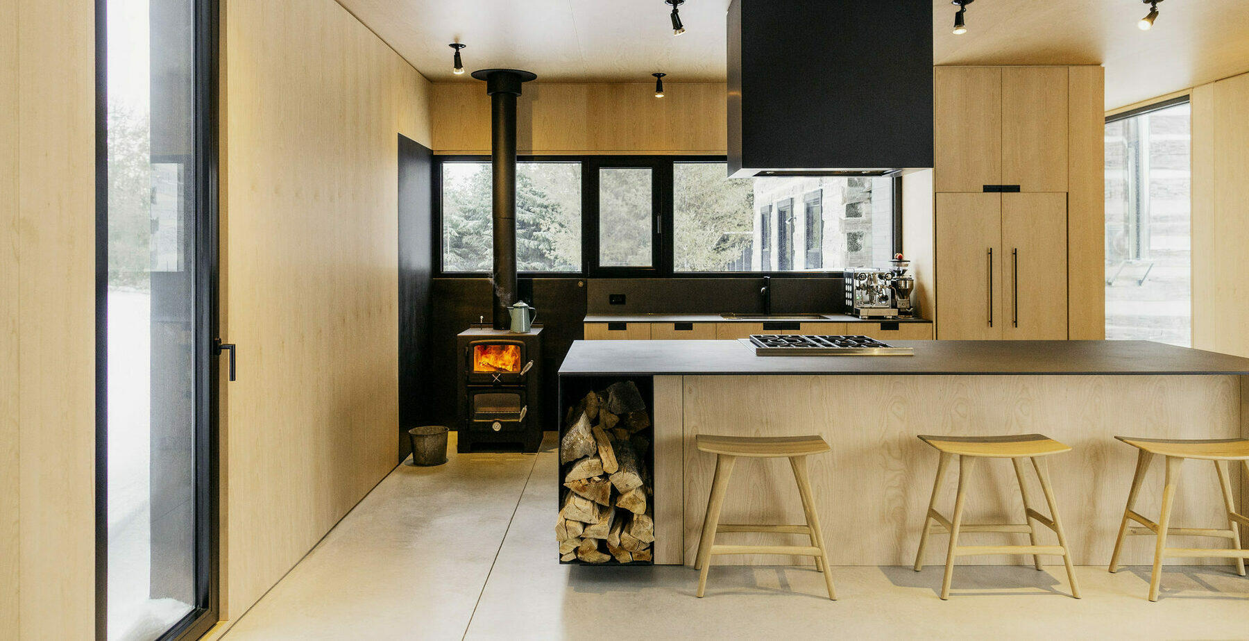
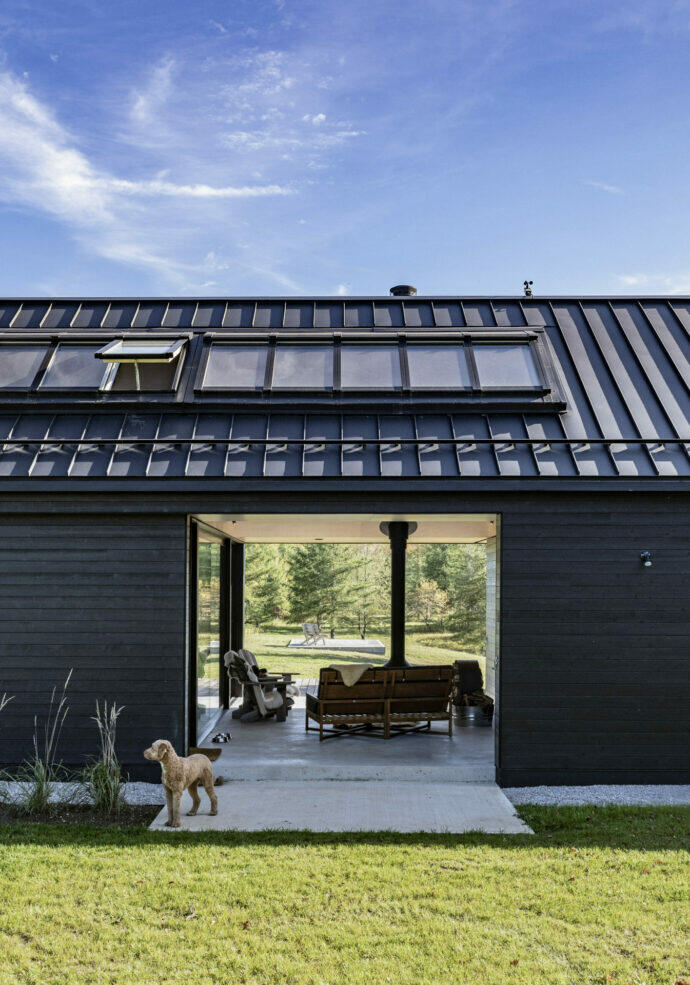
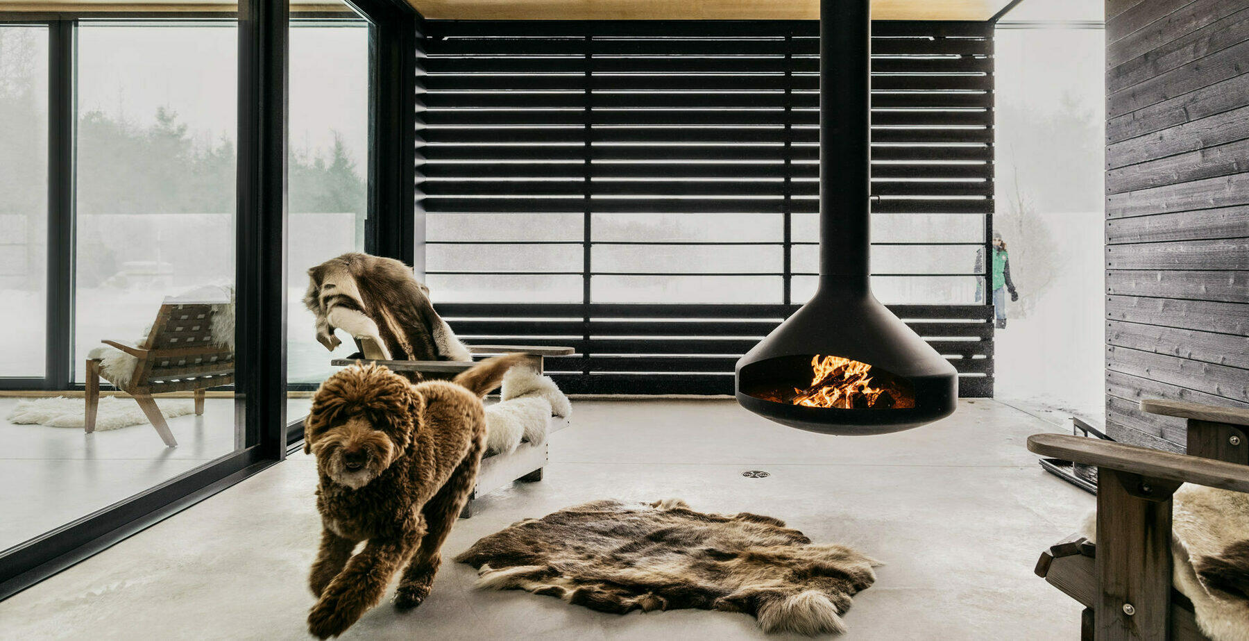
Project
Description
Woodhouse combines older vernacular traditions — a 19th-century log cabin with a 21st-century reinterpretation of the dogtrot house — to create a contemporary composition that harmonizes with its natural surroundings. On the meandering approach from the gravel driveway, the cabin’s gable roof and shimmering weather-worn wood come into focus before one perceives the low-slung charred timber extension rising from the landscape.
The conservation of the hand-hewn log structure as a distinct entity within a cohesive architectural narrative was paramount. Its restoration provided an opportunity to work mindfully and minimalistically, inspiring a sustainable approach to safeguarding pre-existing materials and new wood construction that maximizes resources and longevity.
Colour, materiality, and form were used to create compositional contrasts and conceptual continuity between the old and new buildings. The new gabled roof references the cabin’s, in pigment and shape, while the black aluminum window detailing generates consistency across the entire envelope. Whereas the charred cedar-slat cladding countervails the silver-grey logs, their shared language of horizontal banding sparks a unique conversation between sustainable artisanal traditions: the Japanese Shou Sugi Ban weather-proofing technique, which protects against decay, and interlocking log construction, which optimizes year-round thermal regulation.
The glazed link manifests a threshold between past and present in which the rustic logs are framed by the birch plywood millwork, which unfolds seamlessly across the new interiors. The link, along with the breezeway spaces — the central aperture and new mudroom entrance — emphasize a core conceit: the linear yet rhythmic sequencing of thermally isolated programmatic experiences that communicate directly, through unobstructed windows and voids, with the outdoors.
While the glazing admits abundant daylight, the deep overhangs and sliding screens mitigate excess solar gain. A zoned in-floor radiant heating system, combined with the thermal mass created by the new concrete floor, enables targeted and efficient temperature control. The home’s orientation on the site leverages seasonal wind patterns to maximize passive ventilation through the breezeway and strategically placed operable windows and skylights, eliminating the need for air conditioning.
The main breezeway, which separates the kitchen-dining area from the sleeping quarters and single bathroom, is the uncommon yet glorious negative space at the communal heart of Woodhouse. By intentionally keeping the bedrooms and bathroom modest and harkening back to the traditional building methods of the dogtrot, which was designed to keep occupants cool in hotter climates, Woodhouse updates the typology by migrating it to a northern setting, accommodating the family’s desire for sustained interactions with the elements. Hung from the soffit, 16-foot-long sliding panels reveal or enclose the breezeway to protect against winter winds, while the suspended fireplace provides a warm hearth for gathering. The vaulted ceiling features a bank of skylights that redirects attention from the landscape’s horizontal plane to the boundless expanse of sky above.
Images: Alex Fradkin / Kayla Rocca
Project
Information
Explore Projects
