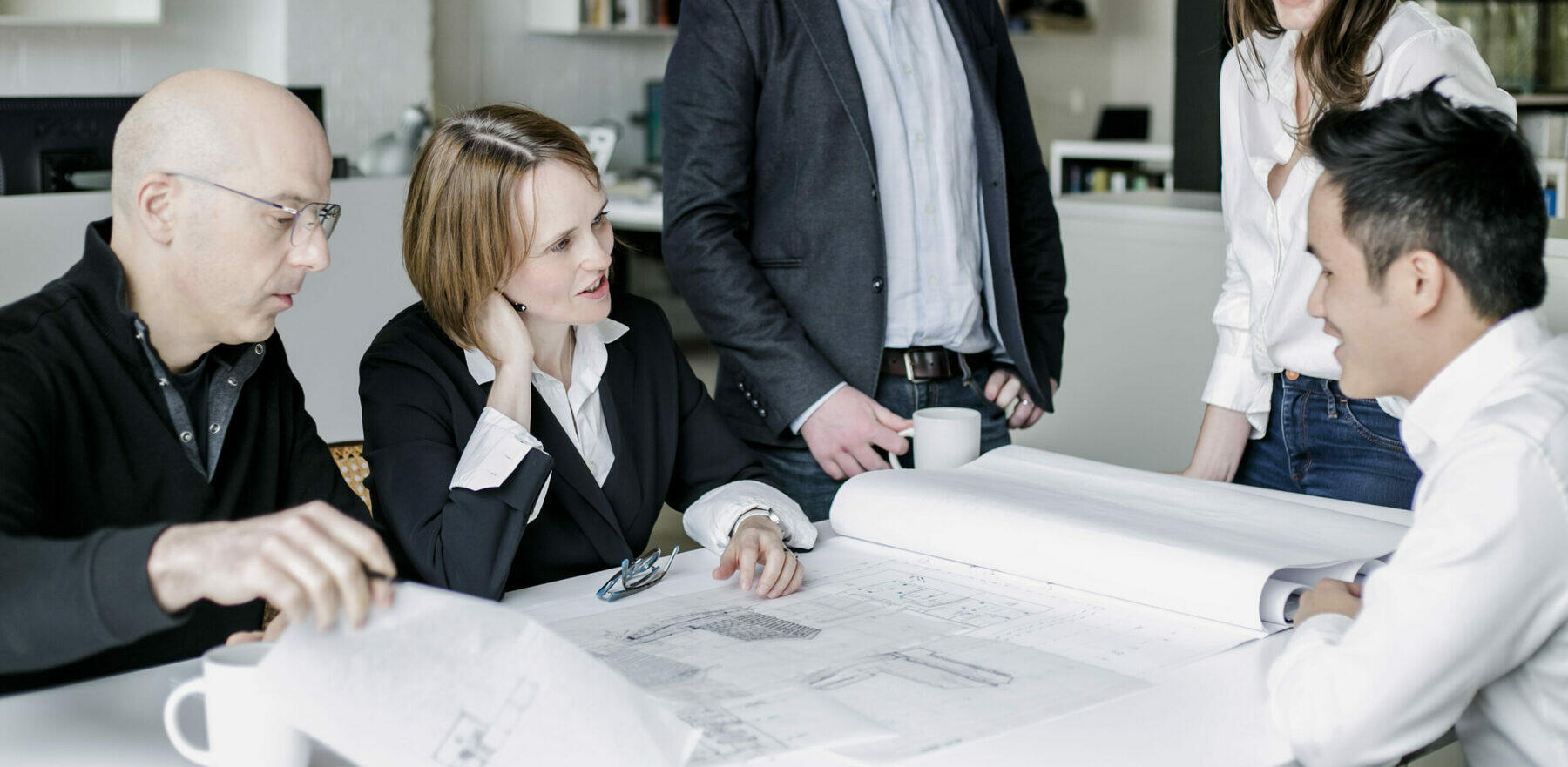With every project, our objective is always to find ways to do more with less. Make everything as simple as possible, but not simpler. Design for the present while anticipating the future.
Practice
Co-led by Superkül’s partners, Meg Graham and Andre D’Elia, we embrace a first-principles approach and enlist only the most advanced and sustainable approaches to deliver vital and dignified design. The result: flexible, fluid, and functional spaces that are luminous and inviting.
Our diverse portfolio of work is notable for sophisticated yet simple design that responds to landscape, site, and program. On every project, regardless of magnitude, we are known for our uncommon ability to balance scrupulous attention to detail, light, and clean craftsmanship with purposeful connections to the larger built and natural contexts.
Dedicated to sustainable design, we deploy the most current material, technological, and construction solutions. We find inspiration in working with like-minded clients and collaborators to build a more resilient, responsible, and resplendent world.
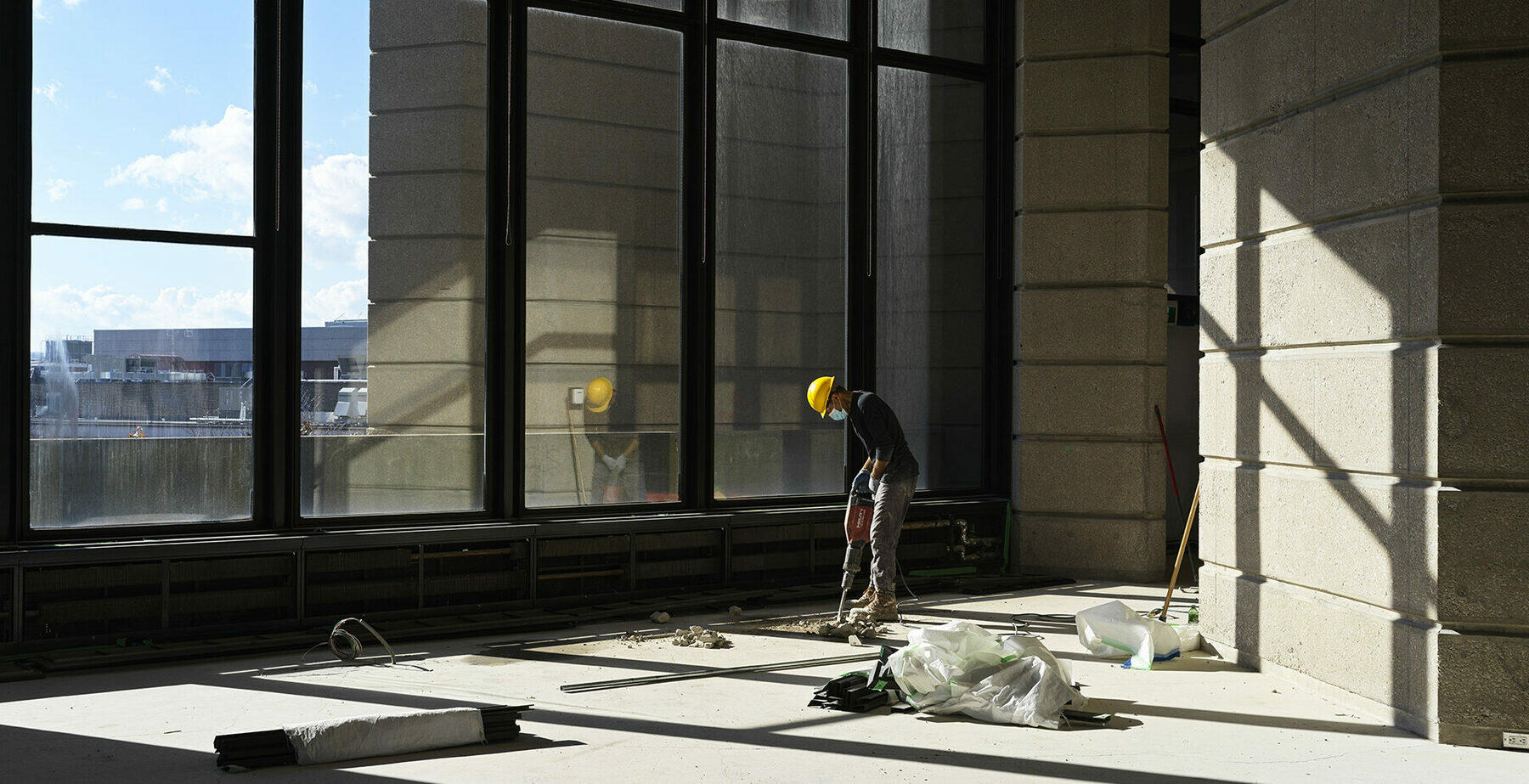
Process
A commitment to deep collaboration, strong organization, and skillful communication has earned our firm a reputation for being true team players, active listeners, and informed decision-makers in the service of well-coordinated, cost-effective, and exceptional design.
We combine the project management expertise and construction know-how one finds at larger firms with the agility and diligence unique to smaller practices. Every project — regardless of scale or budget — always receives the same treatment, the same meticulous attention to detail and coordination, and the same degree of thoughtfulness and care.
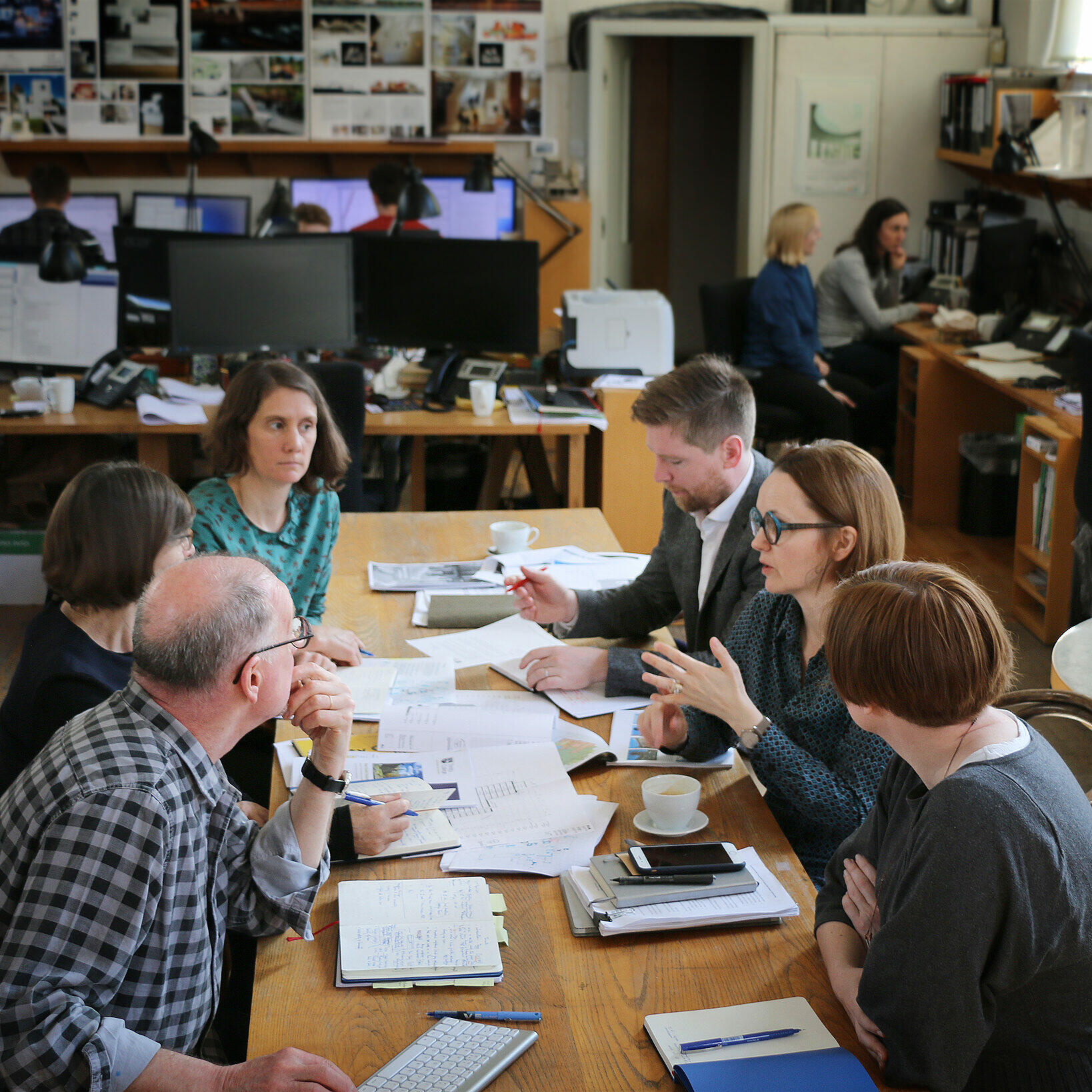
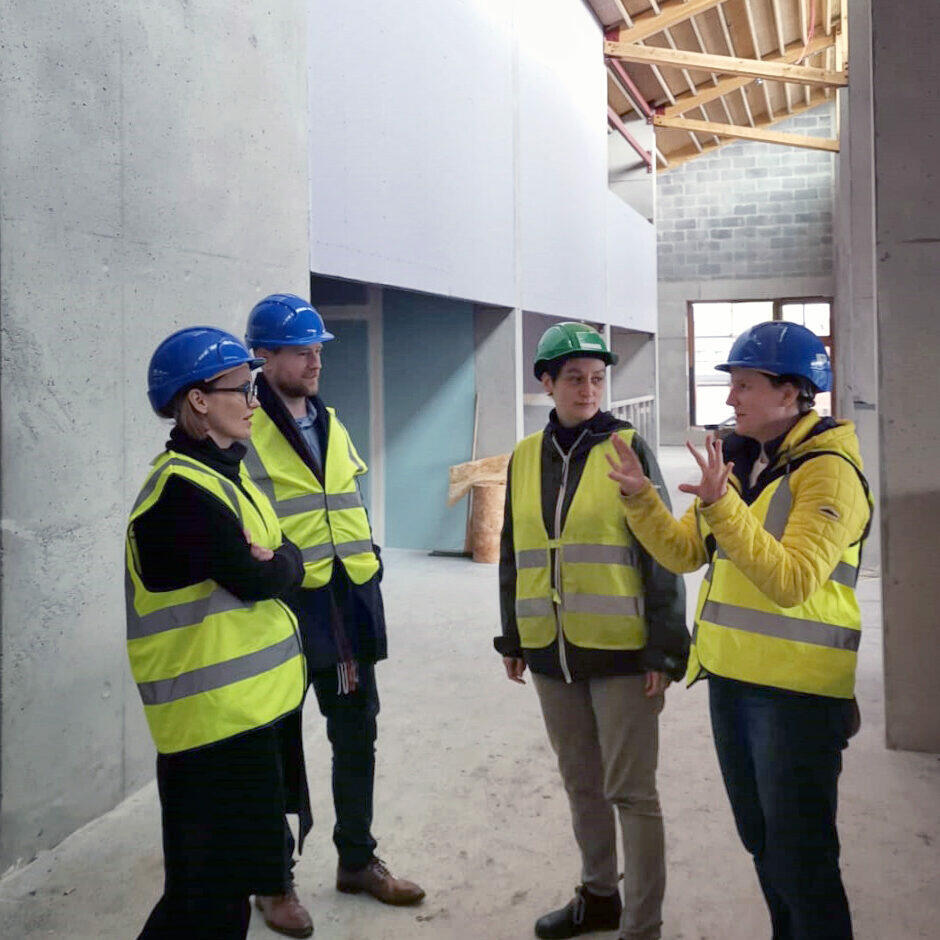
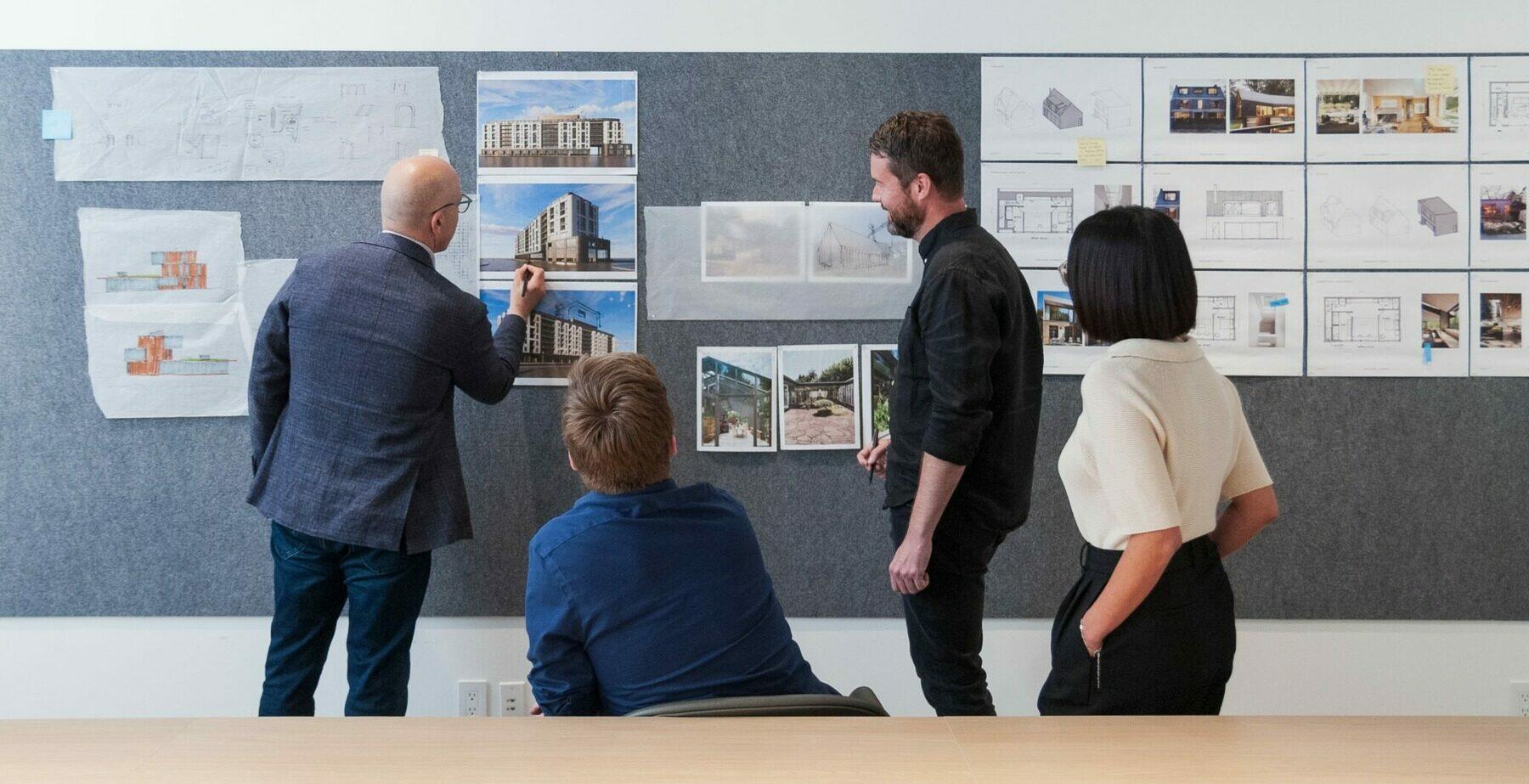
People
We have built a dedicated team of exceptional and agile designers who embody the firm’s founding values: rigour, respect, attentiveness, creativity, constructability, excellence. Our philosophy: Take your work seriously, but always have a sense of humour, stay humble, and listen.
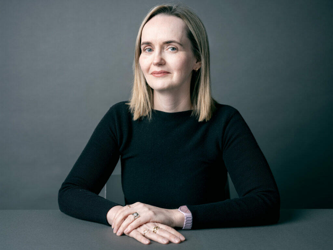
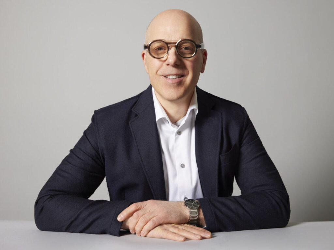
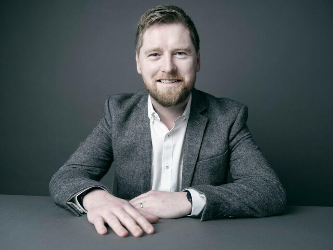
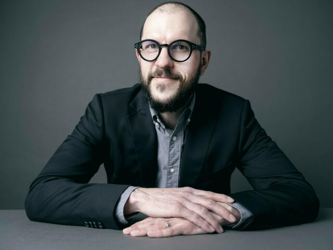
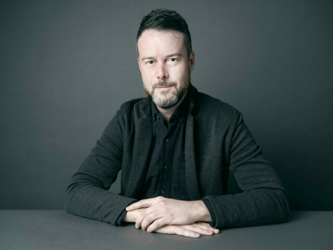
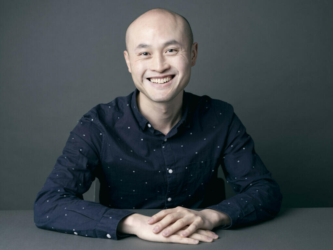
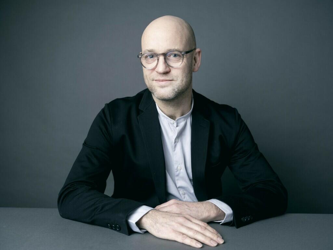
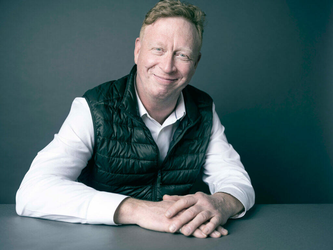
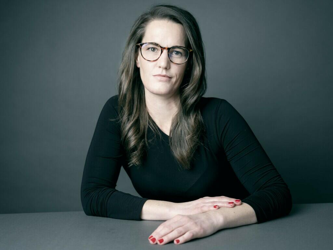
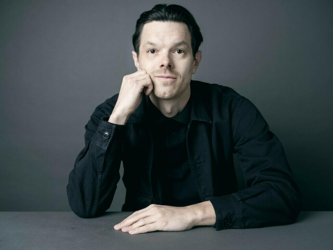
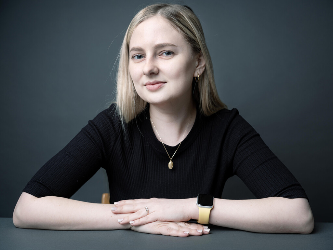
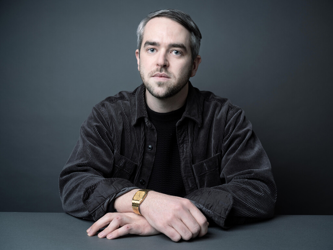
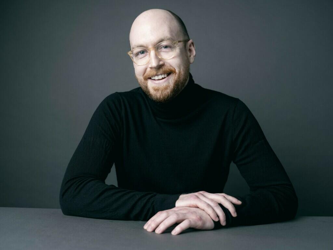
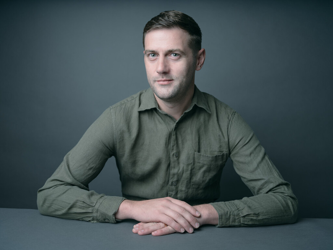
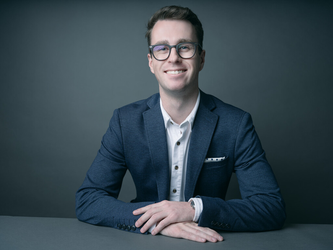
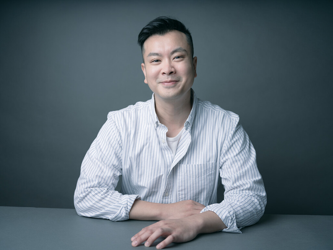
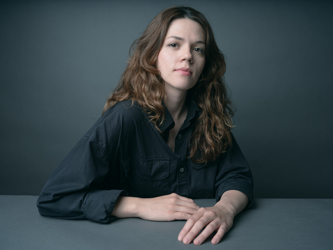
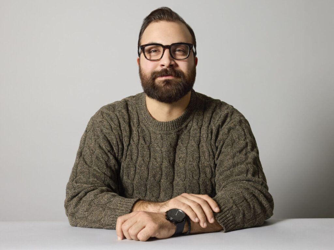
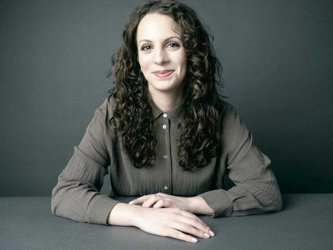
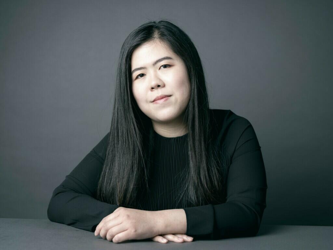
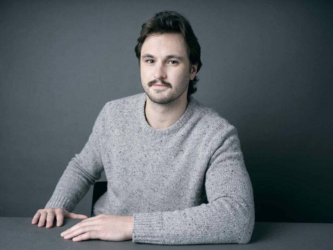
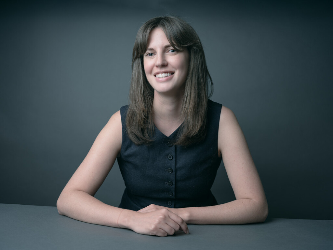
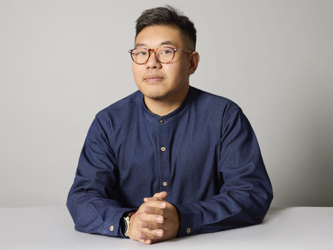
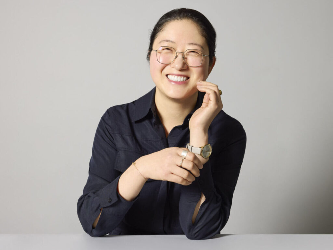
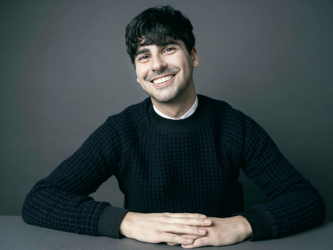
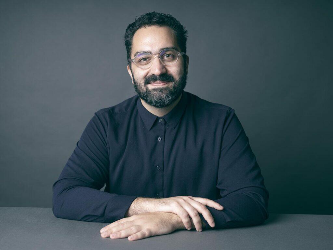
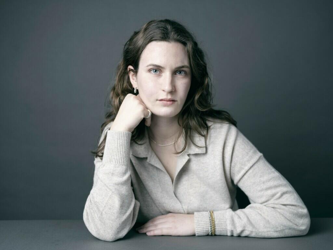
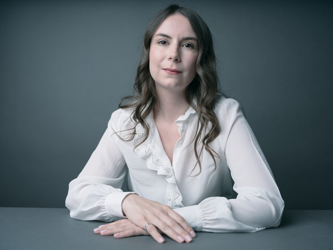
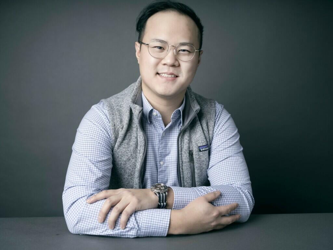
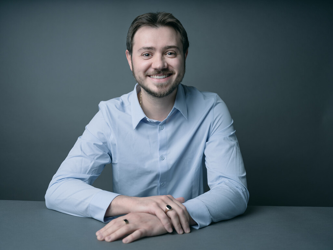
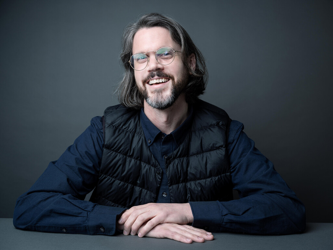
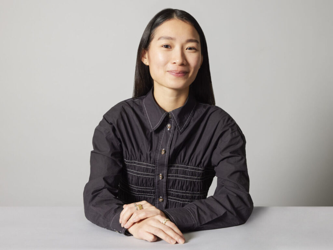
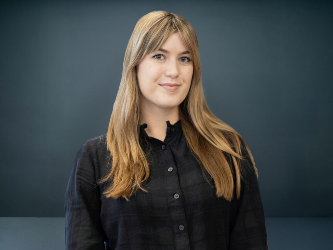
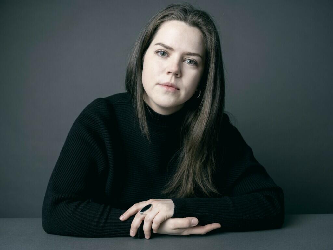
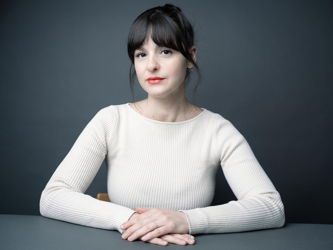
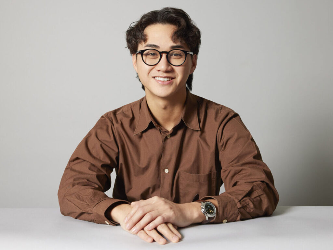
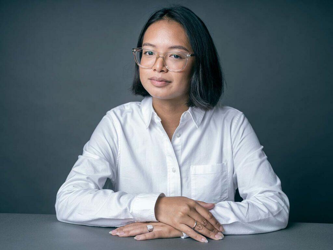
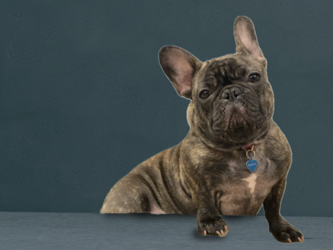

Known for her design acumen, rigorous diligence, hands-on approach, and warm and honest communication style, Meg is widely respected within Canada’s broader architecture and real estate sectors. She helms Superkül alongside Andre, overseeing the firm’s broad range of projects and advancing the vision, growth, and strategic direction of the practice.
Meg has played a leadership role both in and beyond the design community throughout her career. A current Co-Chair of the City of Toronto Design Review Panel, she has taught architecture at the University of Toronto, is the past Chair of the Toronto Society of Architects, and was an Advisor for Building Equality in Architecture Toronto (BEAT); she also volunteers on various boards, panels, and juries. Meg won the AIA Gold Medal in her undergraduate thesis year at the University of Waterloo and went on to pursue a Master in Design Studies at Harvard University’s Graduate School of Design.
Meg was named a Fellow of the Royal Architectural Institute of Canada (RAIC) in 2015 and received the H.J. Crawford Award from the University of Toronto Schools in 2020 in recognition of her contributions to the advancement of the school and greater society. She was featured in The Women Who Changed Architecture (Princeton Architectural Press 2022), a chronicle of the triumphs, challenges, and impact of over 100 women in architecture.
In 2024, Meg was selected by the RAIC as one of 30 recipients of the King Charles III Coronation Medal for bringing credit to Canada through significant contributions to the profession and the community.

Since founding Superkül in 2002, Andre has built a firm, alongside Meg, known for delivering high-performance design, unparalleled quality and constructability, and exceptional client service for projects across sectors, including single-family and multi-unit residential, commercial, mixed-use, and academic.
Andre’s affability, pragmatism, and integrity are matched by his deep knowledge of construction detailing and sequencing, sustainable design, and the redevelopment of heritage and existing properties at all scales. With architecture degrees from Carleton University and almost 30 years of experience, he approaches all projects with equal passion and focus, and an understanding that achieving excellence hinges on executing a clear vision, effective leadership, and diligent follow-through.
Andre is a registered architect with the Ontario Association of Architects and was named a Fellow of the Royal Architectural Institute of Canada in 2016. A committed advocate within the profession, he volunteers his time and expertise as a member of the Toronto Community Housing Design Review Panel, an OAA mentor, and university lecturer and conference speaker.

In his senior leadership position at the firm, Shea oversees the design and construction of multi-unit residential and mixed-use developments, specializing in thoughtful and environmentally responsive approaches to mid- and high-rise housing. He has extensive experience with feasibility studies and master planning, and plays a central role in shepherding projects through municipal approvals, design review panels, and the completion of contract documents. As co-chair of Superkül’s Sustainability Committee, he guides the firm’s commitment to high-performance buildings and helps raise the bar on sustainability in Canadian architecture.
Since joining Superkül in 2011, Shea has overseen the design and project management of multi-unit and mixed-use projects across the Greater Toronto Area, including the award-winning Junction House, a 106-unit townhouse development for Port Credit’s new Brightwater master plan, and a mixed-use development in Regent Park that spans a full city block and targets Toronto Green Standard (TGS) Tier 2.
Shea earned his Bachelor of Architecture from University College Dublin and is a Member of the Royal Institute of Architects of Ireland (MRIAI). While developing the design of a Net-Zero Carbon house, he earned his Certified Passive House Designer accreditation with the Passive House Institute in Germany.

As one of Superkül’s senior leaders, Will oversees a variety of single-family, institutional, and commercial projects, from inception through construction administration. Having worked on a number of high-profile, award-winning buildings across Canada, he brings an unparalleled commitment to design excellence, combined with strong technical skills in building science and software technologies. Will also takes a keen interest in the implementation of architectural processes that optimize workflow and project delivery, and is responsible for supervising the office’s ongoing development of project management standards.
Most recently, Will oversaw the renovation of the Fourth Floor Reading Room at Robarts Library as well as the design and construction of Universal Music Canada’s new creative campus, The Golden Nugget, and Birdhouse (a family cottage in the Kawarthas). He is currently leading the revitalization of the CN Tower Outdoor Terrace Level, the completion of the new Student Services Hub at University of Toronto Mississauga, as well as the design and construction of various single-family homes.
Will received an Honours Bachelor of Architectural Studies (with Distinction) and a Master of Architecture from the University of Waterloo. His academic excellence was recognized with the Royal Architectural Institute of Canada’s Student Medal for outstanding thesis work in 2015. Will is a registered architect with the Ontario Association of Architects.

With 20 years of professional experience accrued at prominent, award-winning practices in both Canada and the United States, Brian joined Superkül in 2021. Over the course of his career, he has worked on a wide range of building typologies, including museums, high-rise residential towers, commercial office developments, master plans, and landmark cultural buildings across North America, Europe, and Asia.
Brian specializes in mixed-use and multi-unit residential projects at Superkül, where his expertise — particularly in the area of design and innovation — is matched by his strong project management skills and ability to lead large and diverse teams. He also oversees internal initiatives at the firm focused on sustainability, technology, and inclusive design.
Brian completed his Bachelor of Architecture at Pennsylvania State University, winning the John Stewardson Memorial Competition and the Creative Achievement Award in his thesis year, and holds a Master of Architecture from Princeton University. He is a registered architect with the Ontario Association of Architects and the American Institute of Architects New York.

A valued member of Superkül’s team since 2015, Kenneth has been responsible for realizing a number of award-winning residential and commercial projects for the practice. He embraces a pragmatic yet playful approach to design that integrates advanced drawing skills, a robust knowledge of building science, and project leadership expertise, from concept to contract administration.
Committed to rigour and efficiency, Kenneth plays a singular senior leadership role in the office with respect to the development of systems that enable the firm to better track schedules, organize projects and staffing, and use analytics to improve efficiencies and overall performance.
Prior to earning his Master of Architecture degree from the University of Toronto, Kenneth obtained a Bachelor of Architectural Studies from the University of Waterloo. He is a registered architect with the Ontario Association of Architects and a Certified Passive House Designer.

With 17 years of experience working at award-winning architecture firms within Canada, Kevin brings vision, rigour, and vast expertise to his position as Design Director at Superkül. Overseeing a range of projects, from concept to completion, and providing critical guidance on design and construction processes, he plays a vital role in reinforcing the firm’s place within the vanguard of Canadian practices pursuing ambitious, responsible, and sustainable design.
Since joining the firm in 2015, Kevin has led the design and execution of acclaimed residences across Ontario, including Woodhouse and Grange House, projects that target Passive House performance levels, as well as hospitality and specialty projects. He is co-chair of Superkül’s Sustainability Committee and is currently leading the conversion of a rural Ontario property that is targeting Net-Zero performance, among other low-carbon projects.
Kevin holds a Bachelor of Architectural Science from Toronto Metropolitan University, a Bachelor of Psychology from the University of Guelph, and a Master of Architecture from Dalhousie University, where he received the Canadian Architect Student Award of Excellence for his thesis project. A registered architect with the Ontario Association of Architects and member of the Royal Architectural Institute of Canada, Kevin earned his Passive House Designer accreditation in 2022.

Ian is one of Superkül’s longest standing senior architects, having joined the practice in 2012. As Technical Director, he is the firm’s leading resource on building code, technical standards, and specifications, actively championing quality across the office by providing peer review, training, and mentorship. He also oversees significant institutional and multi-unit residential projects from inception through construction.
Ian’s pragmatic approach to building design and construction has brought to life projects of great architectural ambition, small and large, including the award-winning redesign of the Royal Ontario Museum’s washrooms in Currelly Hall, various multi-unit rental projects for Oben Flats, and significant revitalization projects, including the University of Toronto Student Commons and 507 King St East — the conversion of a turn-of-the-century industrial building into a co-working space for East Room.
Ian holds a Bachelor of Architecture from the University of Toronto and a Bachelor of Applied Arts in Media Arts from Toronto Metropolitan University. He is a registered architect with the Ontario Association of Architects and earned his LEED AP credentials in 2005.

Having worked with a number of distinctive brands over the course of her career, Janean has a robust background in hospitality design and has been involved in the conception and execution of several commercial and multi-unit residential projects across Canada and abroad. As a senior designer and project manager at Superkül, she collaborates with staff on the interior design of a range of project types — from single-family and multi-unit residential to academic and commercial — including the creative campus for Universal Music Canada and the in-progress revitalization of the CN Tower Outdoor Terrace Level.
Janean earned a Bachelor of Interior Design from Toronto Metropolitan University after completing an undergraduate degree in Management at the University of Lethbridge, which she credits for the development of her project management skills and ability to integrate brand and business development into her design work. Janean completed her NCIDQ certification in 2014 and is a registered Interior Designer with the Association of Registered Interior Designers of Ontario.

Connar joined Superkül in 2018 after executing a variety of residential, hospitality, and institutional projects at a distinguished firm in New York, where he worked for over a decade. In his role at Superkül, Connar focuses on the design and construction of ambitious single-family architecture across Ontario, bringing his highly attuned mentorship, people, and project management skills to bear on every project.
He is also Superkül’s Studio Culture Lead, bolstering design dialogue, collaboration, and health and wellness at the firm through the programming of events, studio charrettes, a speaker series, and other activities.
Connar holds a Bachelor of Architecture from Pennsylvania State University, with a minor in Art History, achieving Dean’s List standing for three consecutive years and receiving the Faculty of Architecture Award for Outstanding Service.

A core member of the firm’s multi-unit residential and hospitality teams, Kate leverages her extensive knowledge of Building Information Modeling (BIM) to manage data and project delivery. She summons broad expertise in exterior detailing, consultant coordination, and construction documentation and administration, drawing on years of experience delivering complex, large-scale academic and residential projects, from the pursuit phase through construction administration.
Kate holds a Master of Architecture and a Bachelor of Architectural Science from Toronto Metropolitan University (TMU). While at TMU, she was awarded the AIA Henry Adams Medal for academic excellence and named to the RAIC Honour Roll; she has also been an Architizer One Drawing Challenge finalist. Driven by her passion for education, Kate developed a graduate-level course that she has been teaching at TMU since 2023.

Motivated by an enthusiasm for sustainable design, with a special interest in the relationship between durable, high-performance building materials and environmental and social sustainability, Marshall contributes his well-rounded aptitudes and passion for innovation to Superkül’s single-family dwelling team. He draws on a wealth of experience gained in Canada and abroad shepherding multi-unit and single-family residential projects, from feasibility through construction administration, at reputable design-focused architecture and urbanism firms.
Marshall holds a Master of Architecture, a Bachelor of Environmental Design, and a Bachelor of Community Design, all from Dalhousie University.

With experience in a variety of sectors — academic, institutional, health care, and residential — as well as an aptitude for product design, Daniel brings proven facility across scales and typologies to his work at Superkül. He applies his wide-ranging expertise to the firm’s commercial and institutional projects, including complex, larger scale renovations and additions that require custom fabrication. As the firm’s Digital Practice Lead, he also oversees office- and project-level digital product strategies, workflows, and processes.
Daniel completed his undergraduate and graduate degrees in architecture at Carleton University. His Master’s thesis explored the mimesis and embodiment of decaying materialities in the context of a marine waste transfer facility renovation.

With almost a decade of experience delivering residential, institutional, civic, and childcare projects for firms across Canada and in Beijing, prior professional experience as a geotechnical engineer, and Passive House certification, Neil is an asset to Superkül’s single-family dwelling team. In addition to his unique suite of technical skills, he also excels at project leadership, client communication, practice management, and competitions.
Neil holds a Bachelor of Applied Science in Civil Engineering and a Master of Architecture from University of British Columbia.

Blake joined Superkül after working on long-term care, hospitality, multi-unit residential, and transit projects at various firms in Toronto. With a passion for design technologies — he describes himself as an “architect who codes” — Blake brings advanced knowledge of BIM and computational design to his work at the firm, along with robust experience in project management, building and envelope design, and detailing and coordination.
He holds a Bachelor of Architectural Science (Co-op, with Distinction) from Toronto Metropolitan University and a Master of Architecture from McGill University, where he also received a Graduate Excellence Fellowship.

With a passion for urbanism and social impact, Billy draws on a wide array of experience, having worked previously on projects that range from hospitality and health care to single-family and student residences to master plans. A key member of Superkül’s single-family dwelling team, he brings a keen eye for detail and materiality as well as a deep commitment to client service.
Billy earned a Bachelor of Architectural Studies from Carleton University and a Master of Architecture from the University of Toronto.

Sarah has worked across a variety of sectors, including large-scale commercial, residential, hospitality, and manufacturing projects, from inception through construction documentation and administration. Equally experienced in detailing, interior systems, and quality control as she is in massing, envelope design, and tenant fit-outs, she brings well-rounded design, technical, and project-management skills to her role at Superkül. Sarah played a central role in growing her previous firm’s Toronto office, where she helped establish a Co-op relationship with Toronto Metropolitan University (TMU).
An excellent communicator who prioritizes relationship-building with contractors, trades, and clients, Sarah holds a Bachelor of Architectural Science from TMU, a Master of Architecture from McGill University, and Passive House certification.


Annie came to Superkül with expertise in the conservation and redevelopment of heritage buildings, having worked on landmark sites in Toronto such as the Park Hyatt Hotel, 300 Bloor Street West, the Toronto Design Exchange, and the Toronto Dominion Centre. With a passion for the integration of heritage spaces with new design, she brings experience in commercial, institutional, and residential projects to the firm.
Annie earned a Bachelor of Architectural Science and Master of Architecture, both from Toronto Metropolitan University. She was awarded the RAIC Student Medal and AIA Henry Adams Certificate for her graduate thesis work, which investigated the built form through film to explore human perceptions of space. With LEED AP certification, Annie dedicates her suite of skills to Superkül’s single-family dwelling team.

Chloe joined Superkül after earning an undergraduate degree from the Chinese University of Hong Kong and a Master of Architecture from the University of Toronto, where she also worked as a research assistant. During her time at award-winning practices in Hong Kong, Chloe gained experience working on residential, hospitality, and academic projects as well as design competitions. She brings strong graphic and digital modeling capabilities to her work on Superkül’s single-family dwelling team.

Liam joined Superkül after working at award-winning practices in Toronto and New York, where he gained experience in commercial, hospitality, and multi-unit residential projects as well as design competitions. He holds an Honours Bachelor of Arts in Architectural Studies and a Master of Architecture, both from the University of Toronto, where he received various scholarships and awards, including the Heather M. Reisman Gold Medal in Design for his thesis work on reimagining new forms of housing across Toronto.
With experience teaching parametric design and working as a digital fabrication technician, Liam brings his software and technical expertise to Superkül’s multi-unit residential team, where he focuses on the design of transit-oriented mixed-use developments.

Before joining Superkül’s multi-unit residential team, Trisha worked at firms in Toronto and New York, where she accrued experience on a variety of large-scale institutional, high-rise residential, and master plan projects. She cherishes team work and collaborating closely with consultants to arrive at innovative design solutions that meet client needs.
Trisha earned a Bachelor of Architectural Studies from Carleton University and a Master of Architecture from the University of Toronto.



Matthew works on mixed-use and multi-unit residential projects at Superkül. He joined the firm after completing internships at distinguished Canadian firms and working as a researcher at the Canadian Centre for Architecture in Montreal, where he contributed his skills to exhibitions, curatorial projects, and architectural conferences and papers. He was also a studio assistant to multi-disciplinary artist An Te Liu in 2015.
Matthew holds an Honours Bachelor of Arts in Architectural Studies and Cinema Studies and a Master of Architecture, both from the University of Toronto, where he has also taught architectural representation techniques as a sessional lecturer.

Ramin has worked across a range of sectors, including commercial, academic, and institutional, with several years of experience accrued on the revitalization of one of Canada’s most storied concert venues. With skills in interior detailing, façade design, construction, and project and stakeholder management, he brings a holistic set of talents to Superkül’s single-family dwelling team.
Ramin holds a Master of Architecture from the University of Toronto and a Bachelor of Architectural Science from Toronto Metropolitan University, and has participated in installation projects that have been exhibited at the Art Gallery of Ontario and Toronto’s Gladstone Hotel.

Kate joined Superkül after working at award-winning firms in Toronto, New York, and Berlin. With expertise in affordable housing and accessibility, she holds a Bachelor of Architectural Studies and Master of Architecture from the University of Waterloo School of Architecture, where she contributed to various student-run initiatives and publications; she subsequently taught at Waterloo as an adjunct professor upon graduation.
Kate has participated in large-scale art exhibitions and cultural projects focused on community activation, and currently works on the firm’s single-family dwelling team.

Evelyn brings experience in residential, landscape, millwork, and furniture design and proficiencies in digital fabrication technologies to her role on the single-family dwelling team at Superkül. Prior to joining the firm, she worked at architectural offices in Canada, Berlin, and London as well as a respected millwork manufacturing company in Toronto.
Evelyn holds an Honours Bachelor of Architectural Studies (with Distinction) and Master of Architecture from the University of Waterloo School of Architecture, where she was awarded commendations by the University of Waterloo, the Royal Canadian Academy of Arts Arthur Erickson Travel Scholarship, and the AIA Henry Adams Medal; she also placed on the RAIC Honour Roll.

A LEED Green Associate, visualization specialist, and member of Superkül’s multi-unit residential team, Steven came to the firm after gaining experience working on large-scale commercial and residential projects as well as design competitions at practices in New York, San Francisco, Rotterdam, and Toronto.
Steven completed both his undergraduate and graduate degrees in architecture at the University of Waterloo, where he wrote a Master’s thesis on urban strategies for co-living and affordable housing. Passionate about design, Steven has also participated in various exhibitions as well as award-winning design competitions hosted by Canstruction Toronto and the Canadian Institute of Steel Construction.

After working at architectural firms in both the U.S. and Canada, where he gained experience on mixed-use, commercial, and adaptive reuse projects, Forrest joined Superkül’s multi-unit residential team. He currently works on missing middle, high-rise, and master planning projects at the firm.
Forrest holds a Bachelor of Arts in Architecture from the Savannah College of Art and Design and a Master of Architecture from the Rhode Island School of Design. After exploring mass-timber design during his undergraduate degree, he focused on mass-timber and sustainable design while working for a major tech client.

Nick deploys a wide-ranging skill set at Superkül that includes expertise in design analysis and detailing as well as project management and business development, having led residential, hospitality, and institutional projects for several years at one of Canada’s most respected millwork manufacturers. He draws on a decade of professional experience gained at local and international architecture firms and fabrication companies to inform his work on Superkül’s large-scale hospitality and multi-unit residential projects.
Nick holds a Master of Architecture from Toronto Metropolitan University and a Bachelor of Architectural Studies from the University of Waterloo, where he is also a frequent guest speaker, lecturing on subjects related to architectural fabrication and detailing.



In her position as Superkül’s Practice Manager, Allison oversees staff administration, resourcing, performance, and role progression as well as contract management support and the coordination of senior leadership. She is committed to implementing best practices with respect to human resources, and her drive to continually improve processes and systems, enhance efficiency, and make meaningful contributions to organizational success has made her a valuable asset to the firm’s management team.
Allison is a self-starter and consummate problem-solver, with exceptional organizational, communication, and interpersonal skills. Prior to joining Superkül, she accrued over a decade of experience working in operations, sales, and client services for the architecture, interior design, and manufacturing industries. Allison holds a Bachelor of Arts from Dalhousie University and studied Environmental Design at OCAD.

Before joining Superkül, Adèle worked in communications at arts organizations and with public relations and architecture firms. She spent several years at a prominent interdisciplinary design studio in New York, where she managed several of the practice’s communications verticals. With a special focus on handling media relations and speaking engagements for the firm’s partners, she was also instrumental in supporting the successful opening of major cultural, institutional, performing, and visual arts projects.
Collaborating closely with Superkül’s partners, principals, and architects, Adèle is an integral member of the Marketing + Communications team, managing key public relations, communications, and business development efforts for the firm. She holds a Bachelor of Communications Studies from Concordia University and a Post-Graduate Certificate in Public Relations from Humber College.


Evelynne brings extensive experience in office administration as well as design acumen to her role as Studio Coordinator at Superkül, where she oversees the firm’s daily operations and smooth functioning of activities across the architectural and interior design teams. She boasts impeccable project management and problem-solving skills, which she applies to several internal projects, including the rollout of new office policies and procedures as well as the development of updated protocols for the firm’s graphic identity. Evelynne holds a Bachelor of Design in Advertising from OCAD University.

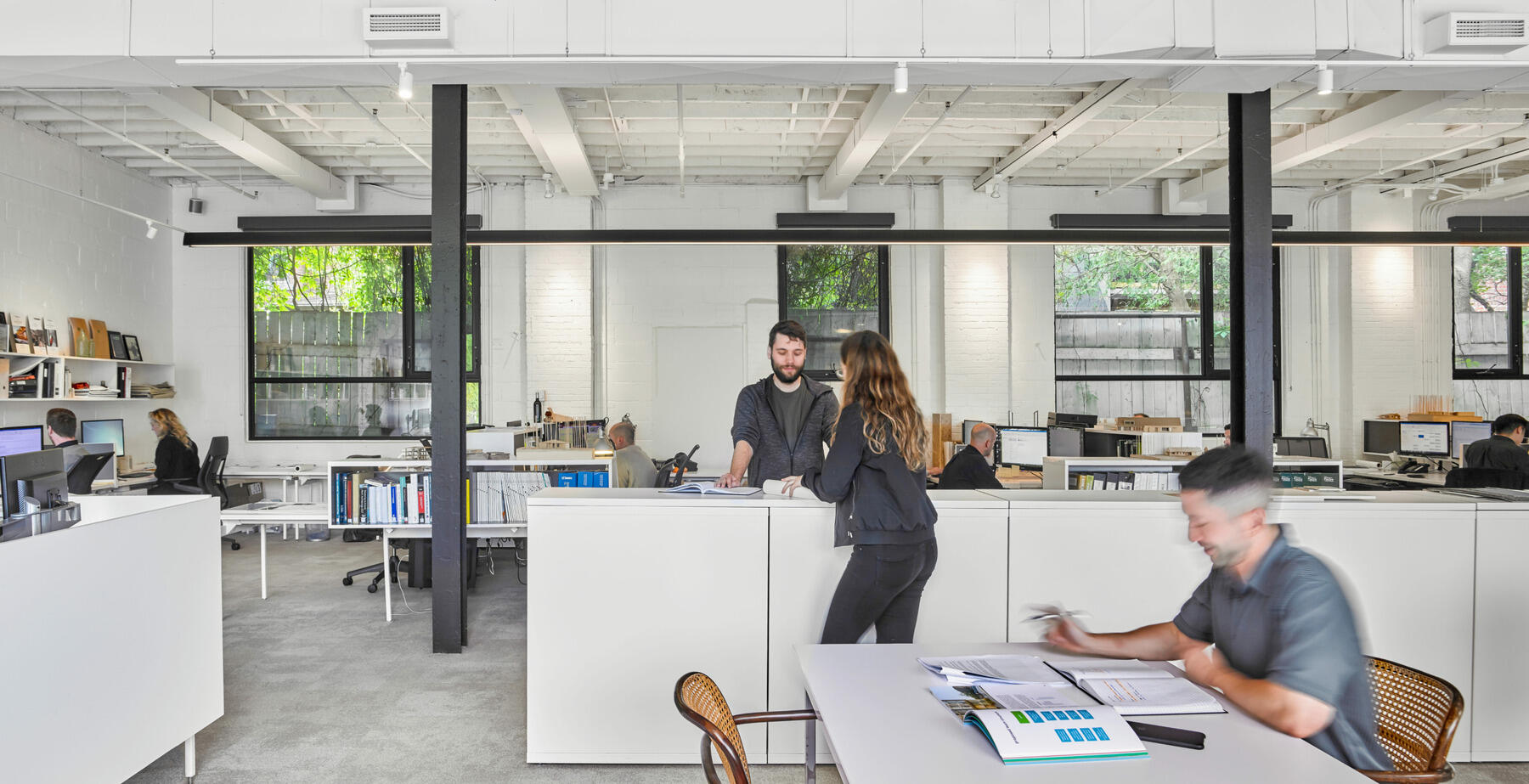
Careers
We pride ourselves on cultivating an equitable, collaborative, and convivial studio culture, with extensive opportunities for inspiring work, robust mentorship, and constructive professional development. We’re always looking for diverse and talented designers dedicated to detail, ingenuity, and sustainability who want to help us build a more beautiful and resilient world. If you think you’d be a good fit for our team, we’d love to hear from you!
Superkül relies on its Interior Designer lls to successfully manage projects and their design teams, stewarding project design successfully from project outset through construction. Simultaneously, Interior Designer lls are true team members who are engaged, enthusiastic, and passionate about their work and that of the studio, and who contribute meaningfully to studio culture and objectives.
An Interior Designer II will lead the preparation of detailed specifications, drawings, models and other presentation materials for interiors in conformity with project requirements. They are organized, manage work delegated to them to meet project deadlines, and produce work that is consistent with firm standards. An Interior Designer II is licenced with ARIDO and generally has a minimum of ten years of directly relevant professional architectural and/or interior design experience.
At Superkül, an Interior Designer II is encouraged to expand and deepen their knowledge of products, materials, methods, and technologies, and to stay abreast of new concepts, designs, and advances in the field. They are expected to demonstrate a strong willingness to learn and apply new ideas and skills while demonstrating a passion and willingness to support and collaborate within teams.
An Interior Designer II will work under the direct supervision of Senior Leadership, and, depending on their level of experience, may be assigned a project specific role of Project Manager, Project Coordinator.
Project Level Responsibilities:
- Lead the delivery of the firm’s projects, including research, and provide recommendations to resolve design, technical and constructability issues.
- Capable of managing multiple projects.
- Capable of leading site meetings as a representative of Superkül while providing guidance to junior staff.
- Review projects’ code compliance, quality assurance processes and constructability.
- Prepare design development and produce drawings sets, models, and specifications, including graphic drawings, diagrams, reports, images, and sketches.
- Manage project scope, deliverables, schedule, fee, and budget goals.
- Manage the review of the Consultants’ work to ensure drawings and specifications are properly coordinated.
- Manage the execution of planning, implementation, and evaluation of project phases.
- Ensure design continuity throughout the development of the Project.
- Analyze problems that arise, evaluate, and rank alternative solutions. Use good judgement to autonomously solve problems.
- Perform effective and thorough contract administration.
People Level Responsibilities:
- Provide excellent client service; resolve issues in a timely manner.
- Liaise with Partners, Principals, Directors, Associates and Project Managers, as required.
- Develop strong relationships with clients, contractors, consultants and internally.
- Inspire and motivate junior staff by challenging them, developing their skillsets, engaging their creativity, and recognizing achievement.
- Serve as a role model for behaviour and work.
- Manage direct reports to ensure work is properly allocated and completed in a timely and accurate manner.
- Address and solve interpersonal and teamwork issues, in collaboration with Senior Leadership, as required.
- Delegate work to appropriate team members and oversees their success.
- Lead and participate in team meetings to coordinate design options and ideas.
Education and Experience Requirements:
- Minimum 10 years of professional work experience in an architectural or interior design practice
- Completion of a bachelor’s degree in interior design from a recognized institution
- Licensed with ARIDO
- Previous experience using Newforma an asset
- Expertise in Revit, Enscape, and other 3D modeling software
- Experience with Authorities Having Jurisdiction, including building permit applications and Committee of Adjustment
Benefits
- Competitive benefits package including extended health care (drug/travel insurance/LTD/life insurance)
- Health spending account with 100% reimbursement of eligible medical expenses (dental/paramedical/vision)
- Group RSP 2% matching contribution
- Professional development allowance*
- Parental leave top-up to 100% of base pay for first 17 weeks of leave*
- 50% reimbursement of professional membership fees*
- Studio culture that promotes office-wide engagement and opportunities for in-studio learning with industry leading partners
*After one year of service.
The hours for this position are 9:00am to 6:00pm, with one hour for lunch, in-office from our Roncesvalles / Dundas Street West Studio.
Interested candidates should submit their résumé, cover letter, and samples of their work (PDF file 5MB max) to jobs@superkul.ca with “Interior Designer II Position Application” as the subject line.
