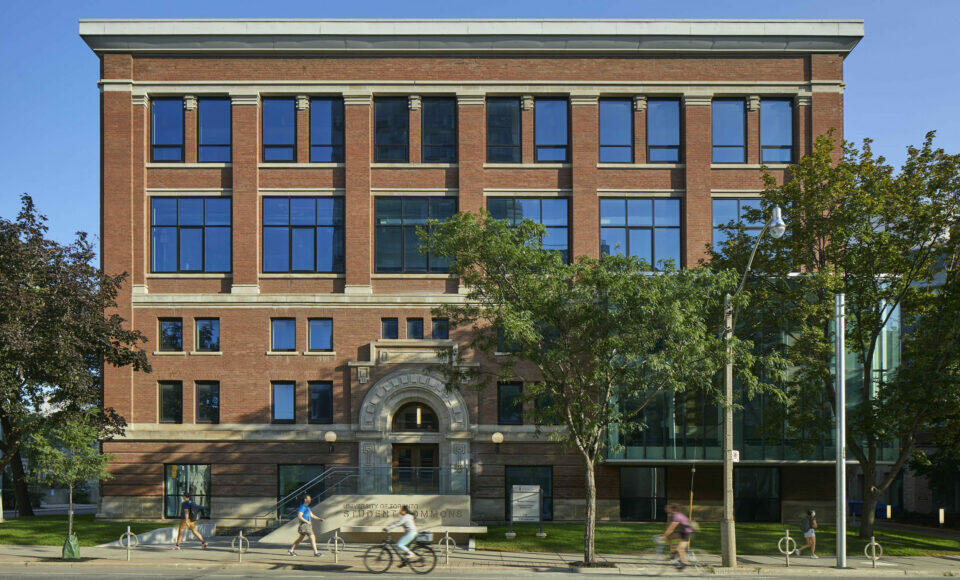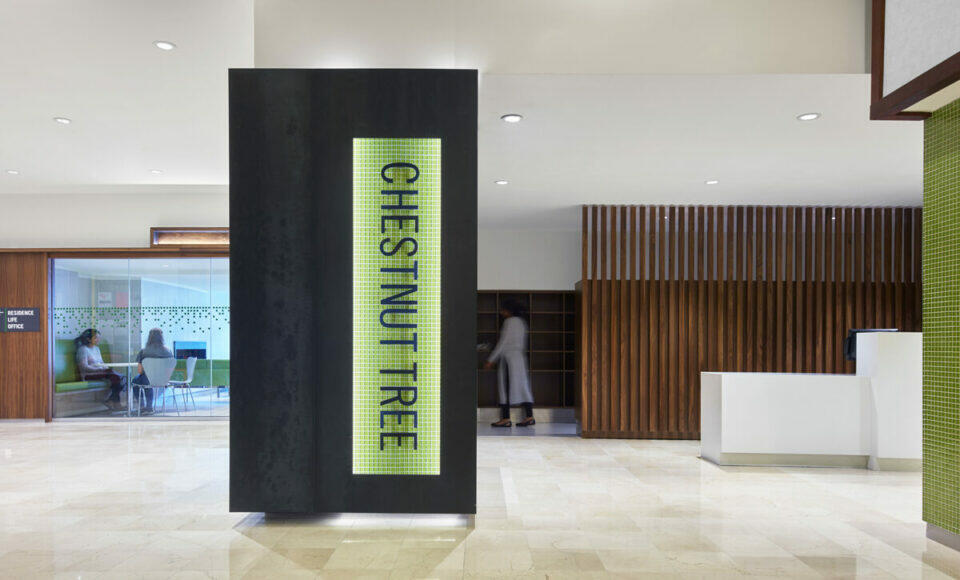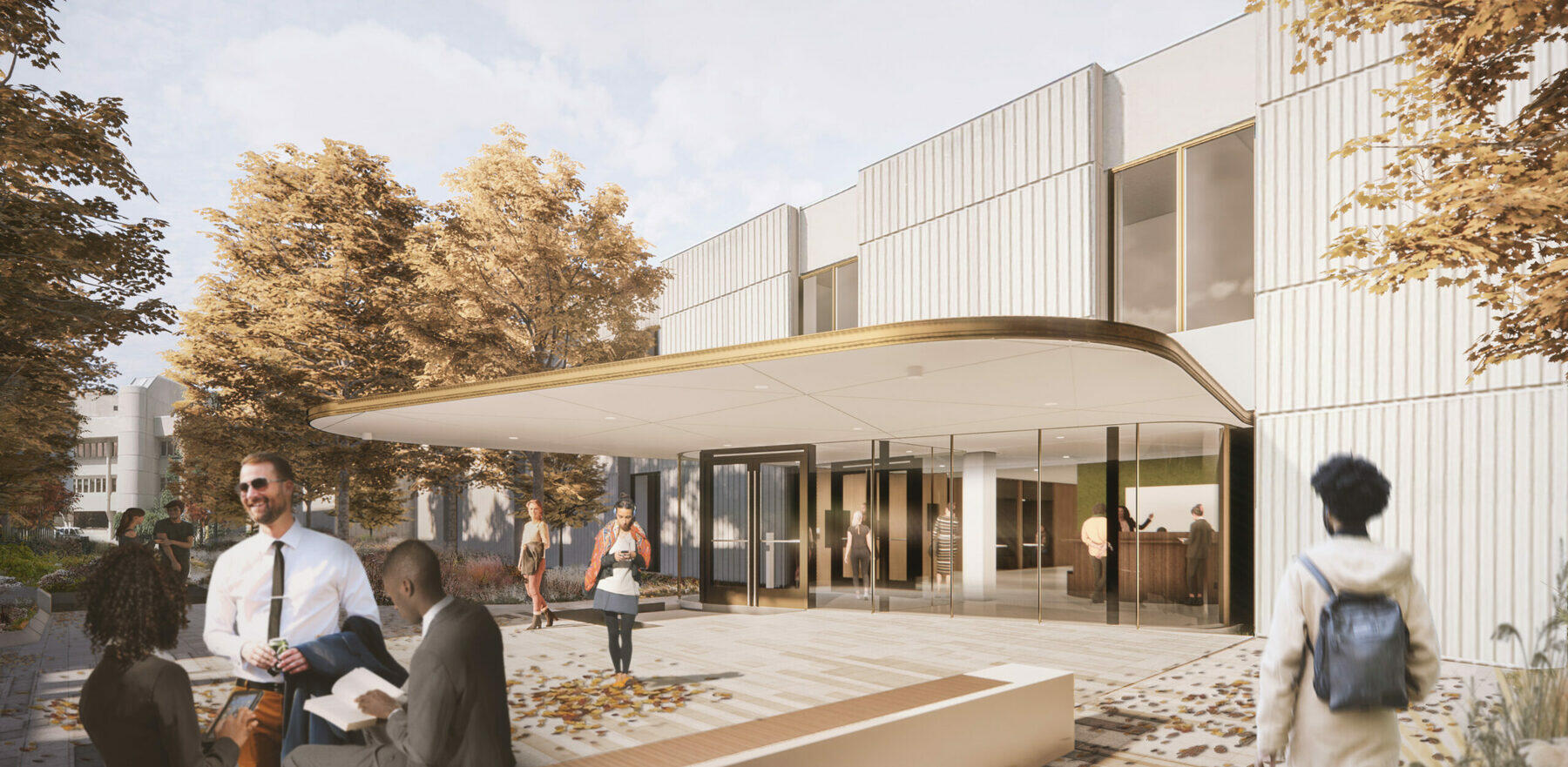
UTM Student Services Hub
Designed for accessibility, navigability, and compassionate service, the new Students Services Hub will be a dynamic and welcoming first-stop for University of Toronto Mississauga students.
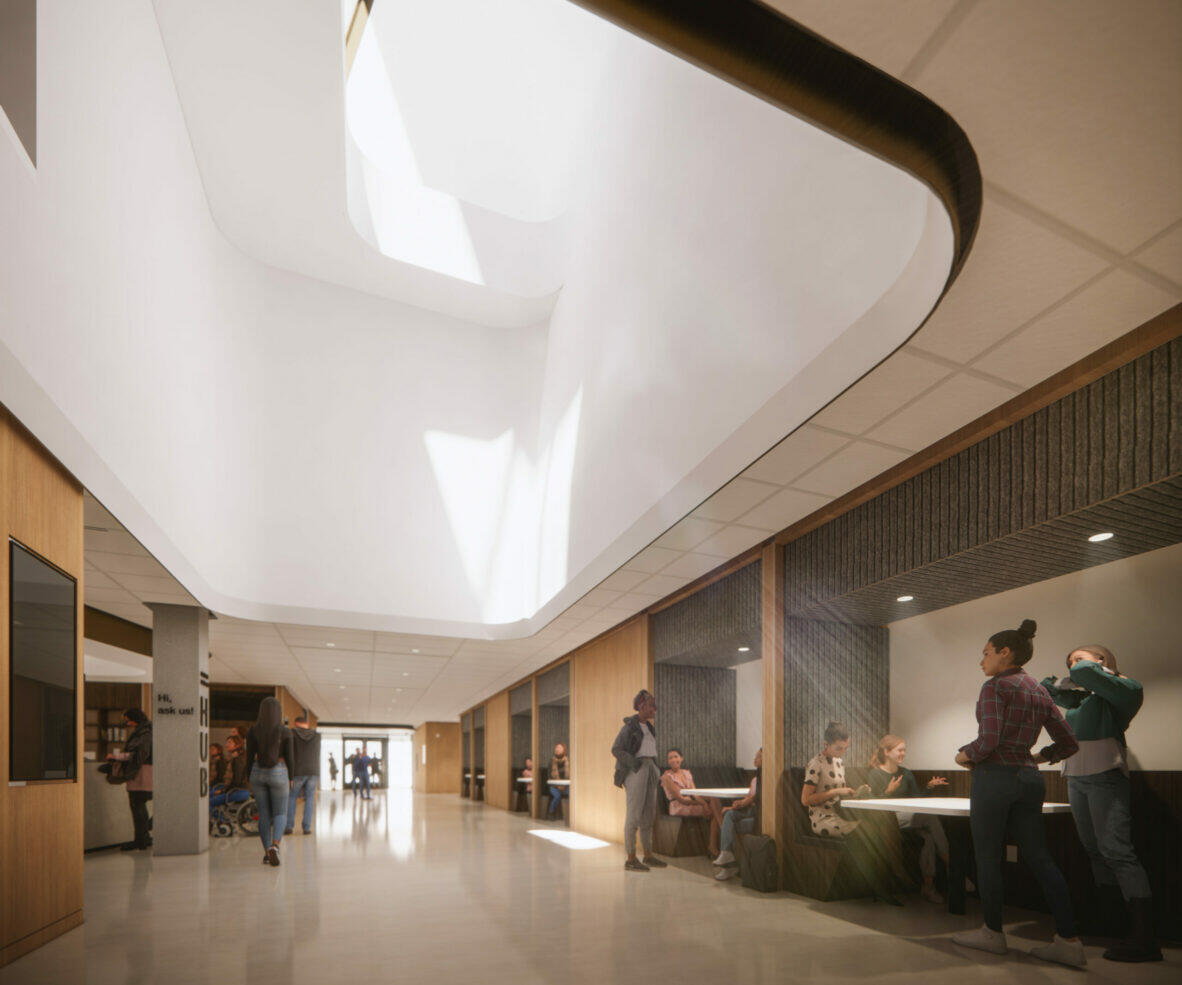
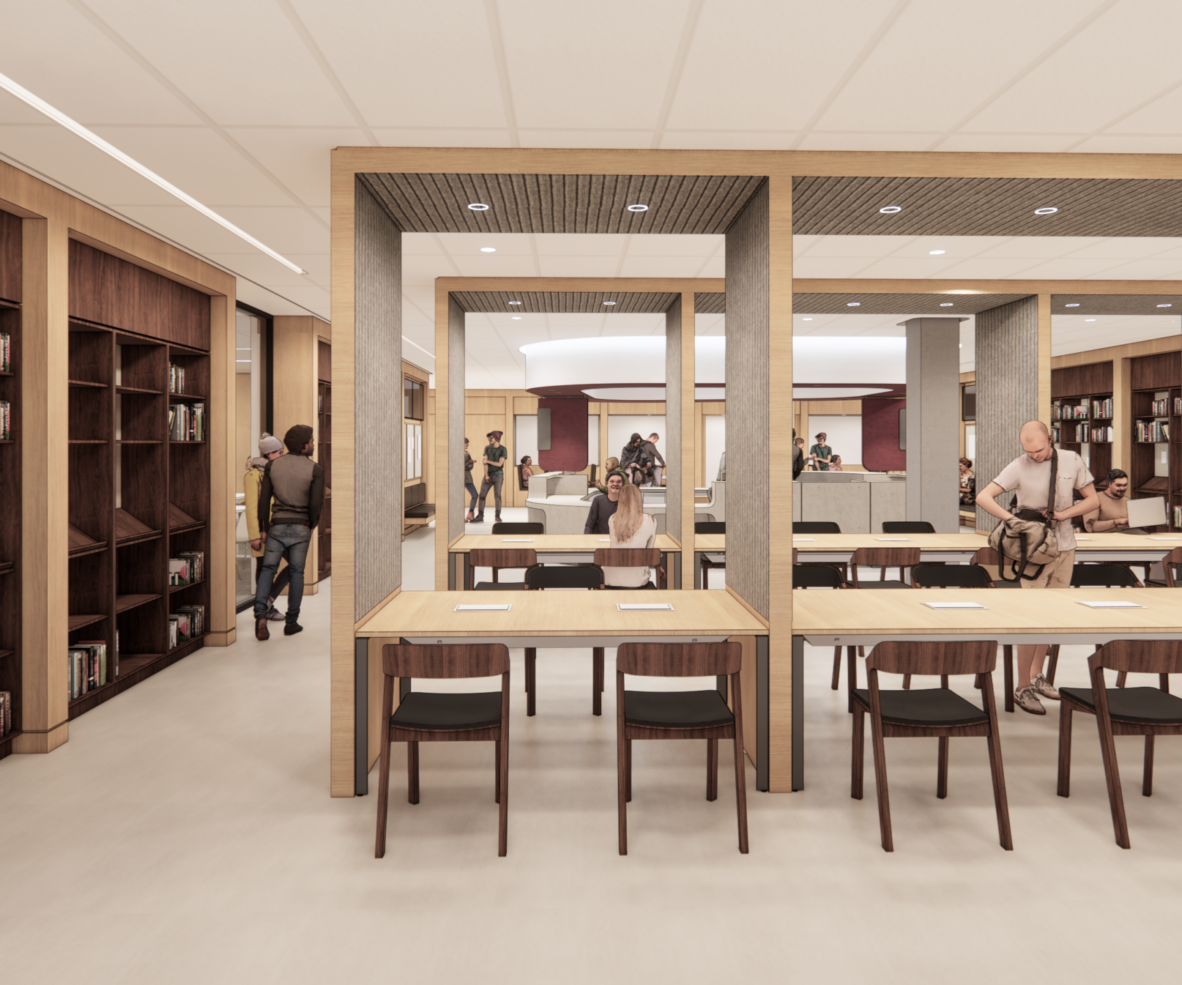
Project
Description
The exciting culmination of a three-phase master plan focused on enriching student experience, the Student Services Hub (SSH) will streamline and enhance the way UTM delivers student services. The new design will not only fulfill the school’s mission to provide a top-tier experience to its diverse population, but also consolidate previously dispersed services into one primary location within the William G. Davis Building.
Housed on the main and second floors, the SSH must also accomplish two additional feats: integrate with the recently renovated Meeting Place to create an inviting convening space, and provide a new “front door” for the campus’s largest and most trafficked building.
In keeping with the master plan’s student-centric objectives, we developed a distinguished architectural and interior design that optimizes function while delivering a destination experience for students who flock here from all corners of the campus. The renovation project demanded a thoughtful approach to ensure that it lifts student services above the ordinary to create a fluent, unified, and efficient experience focused on support and wellness. Following the digital principles of self-navigation and good user experience, the SSH features smart spatial organization and intuitive wayfinding, enabling users to locate what they need quickly and easily.
Leveraging synergies with the Meeting Place and adjacent areas, the SSH also creates fresh and flexible new workspace for UTM staff, including offices, meeting rooms, collaboration spaces, and various workspace types. It also houses a variety of student-focused spaces for collaboration, learning, and counselling.
The addition of a new entrance at the building’s west façade provides a distinct address and distinguished identity for the SSH. It also complements UTM’s commitment to offering an “any door is the right door” approach — the collocation of services so that they are more readily available and fulsomely integrated into daily campus life. With a newly defined physical front door, the SSH is directly connected and visible to existing transit, pedestrian traffic, as well as the Innovation Complex and Office of the Registrar.
Opened in 2024, the SSH delivers a functional, fluid, and lively experience that promotes well-being and transforms the way students engage with essential resources at UTM.
Images: Superkül
Project
Information
Explore Projects
