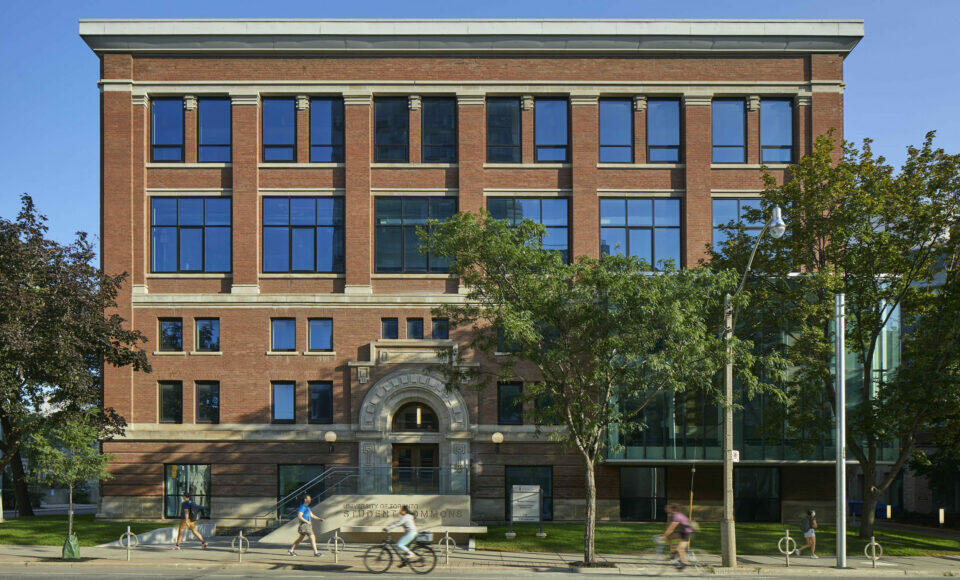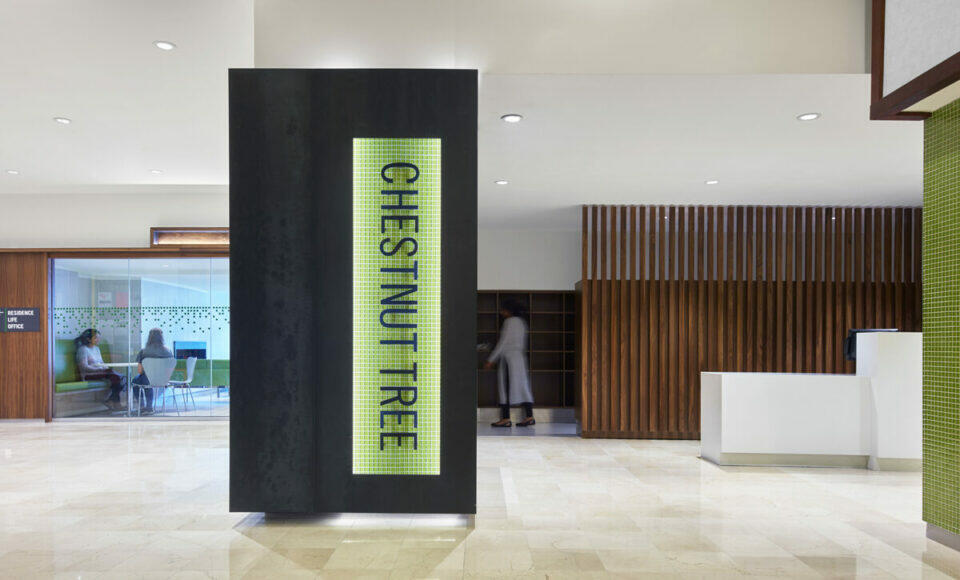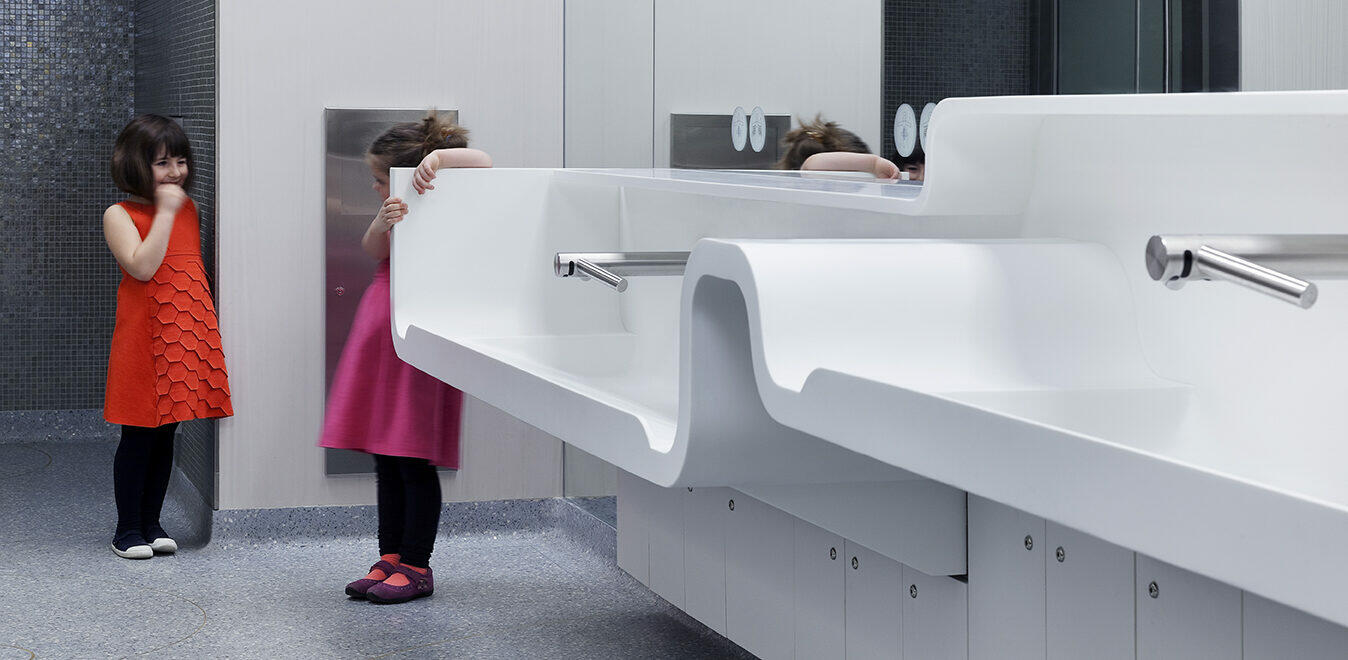
Royal Ontario Museum Currelly Hall Washroom Renewal
Streamlined, eloquent, and innovative, the reimagined washrooms in the ROM’s historic Currelly Hall inject new life into a highly pragmatic program.
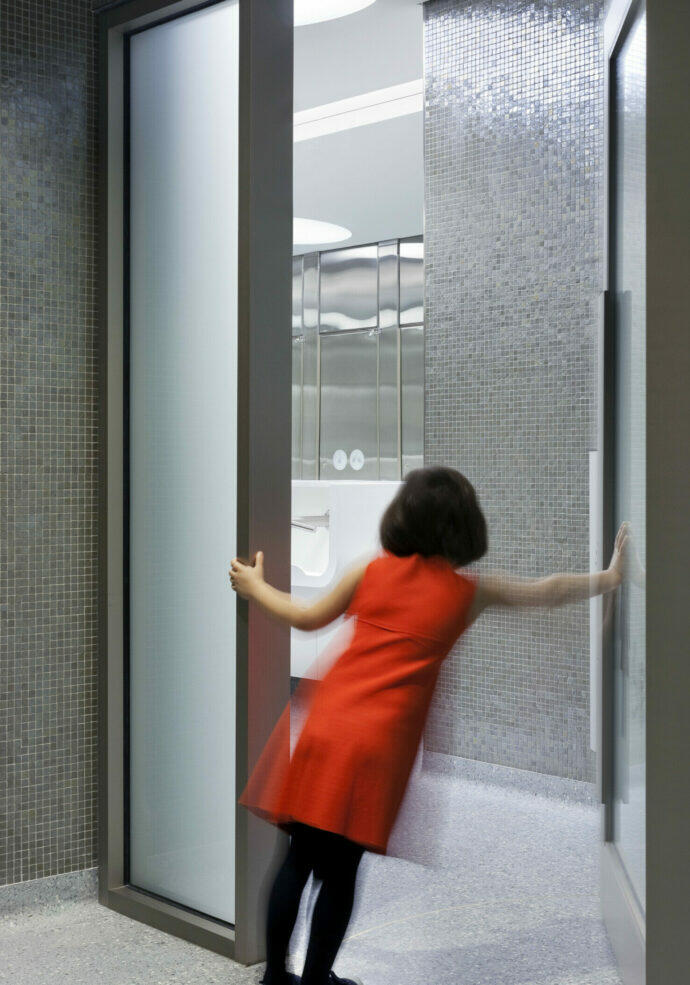
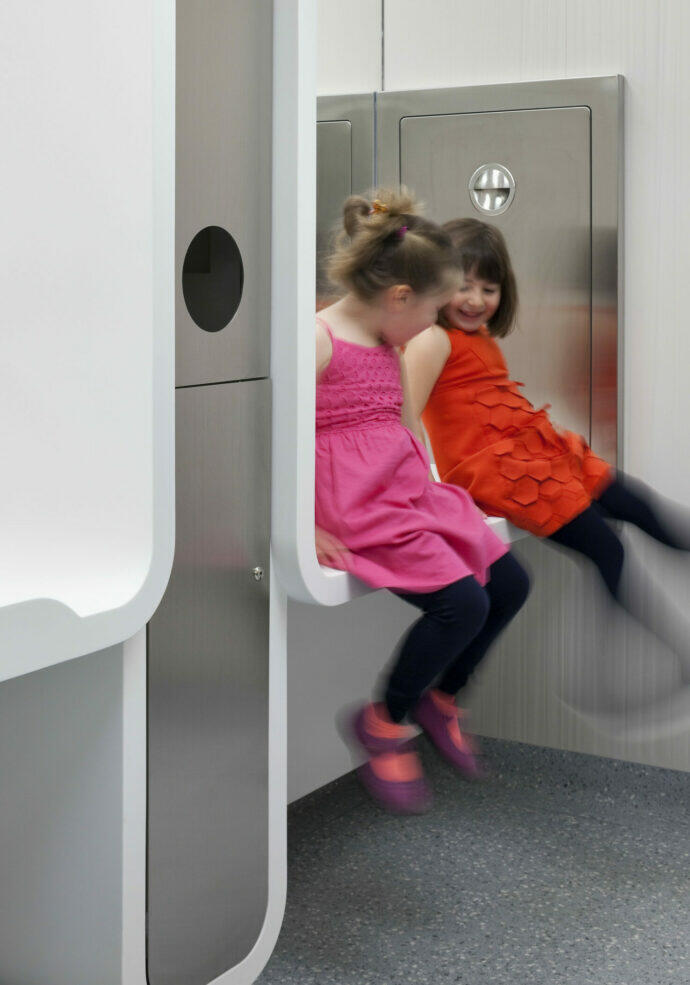
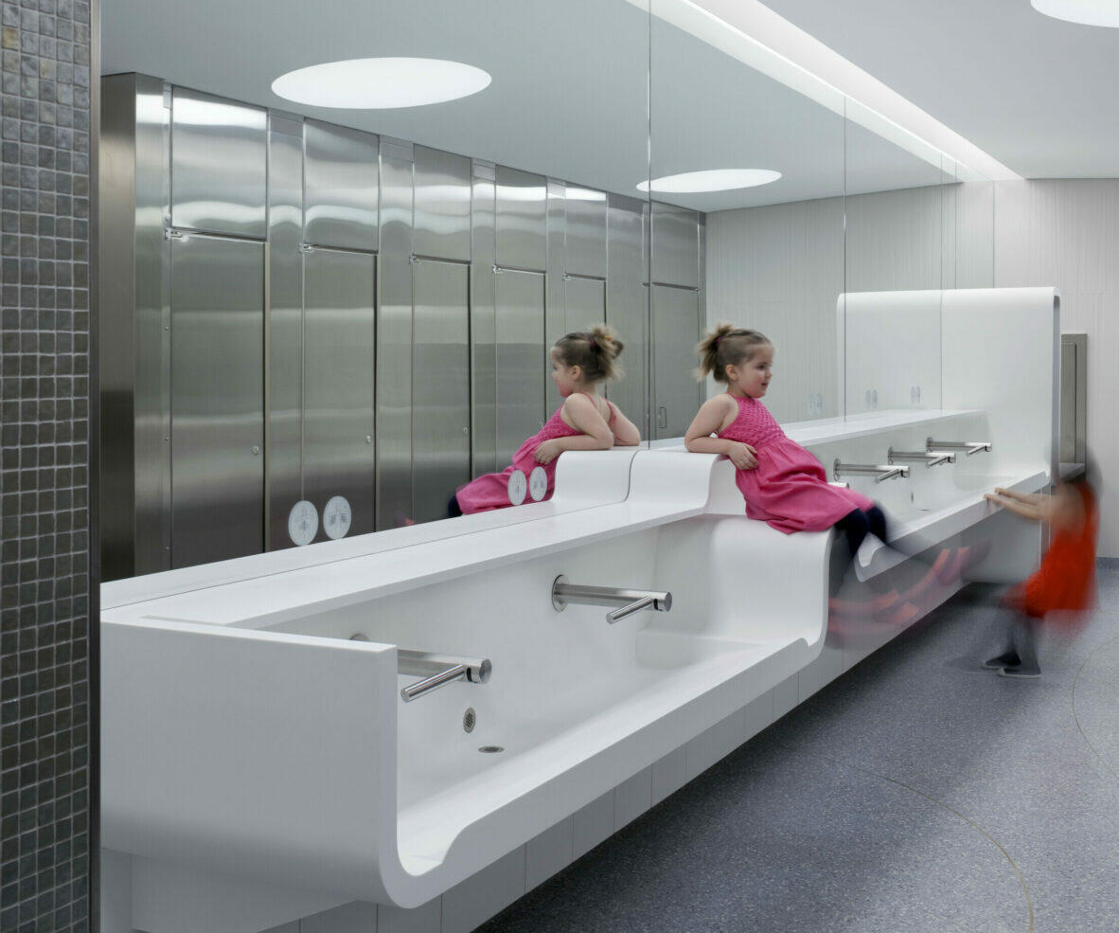
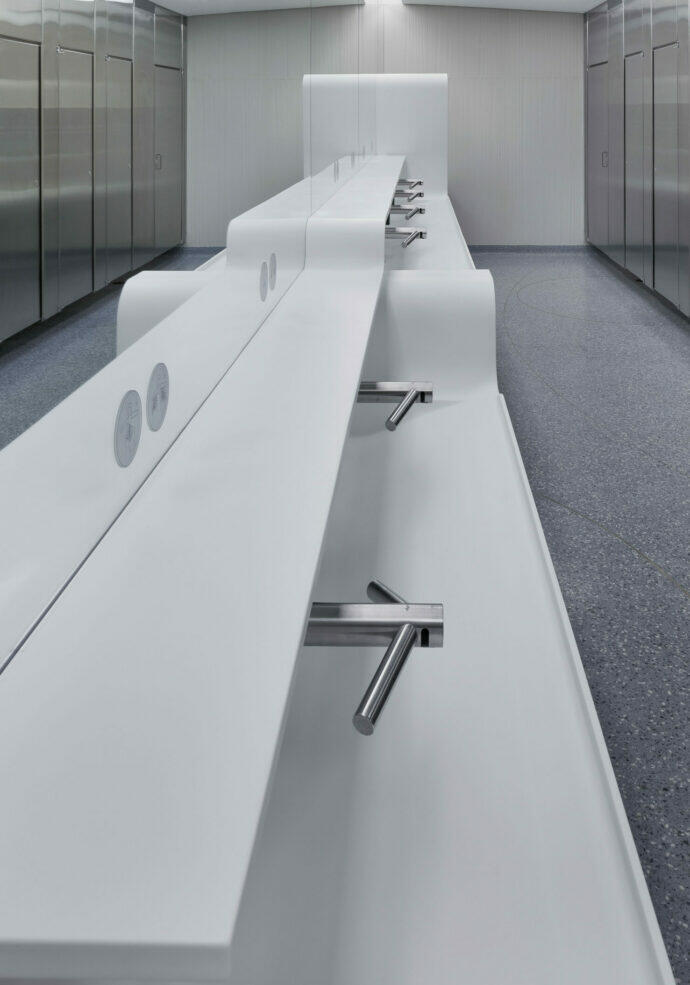
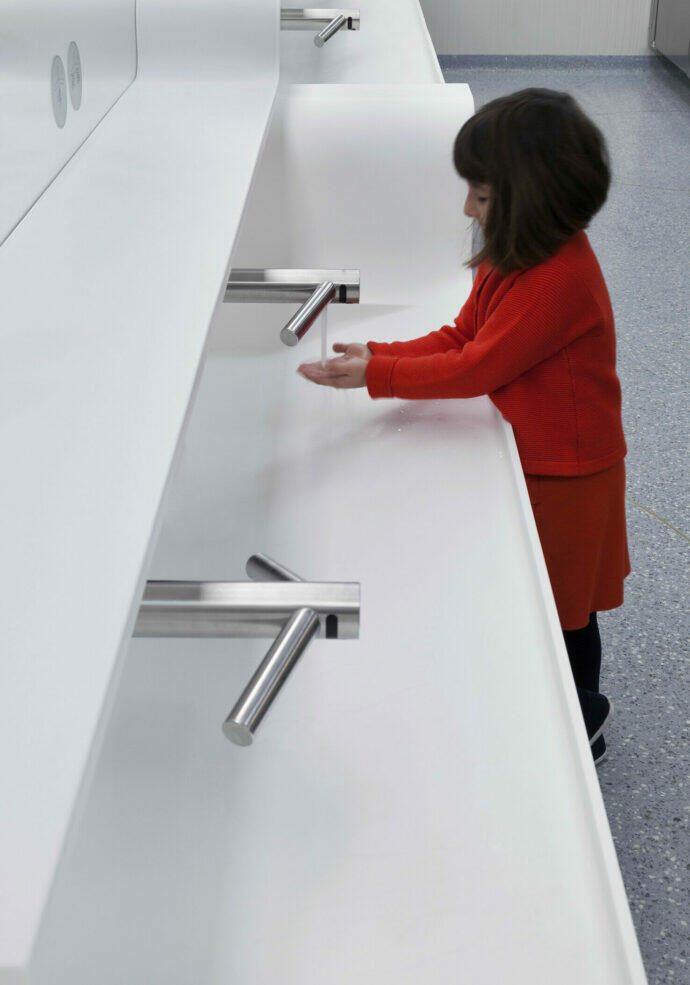
Project
Description
On the occasion of the ROM’s centenary, Superkül was retained to renovate the washrooms in Currelly Hall — the most heavily trafficked washrooms in the museum. We devised an undulating design that delivers innovation and enhances visitor experience while complementing the building’s historic character. Fully accessible to visitors of all ages and abilities, the updated washrooms are robust and artful, and require minimum maintenance.
Not only were the Currelly Hall washrooms outdated and in need of significant repair, they also did not meet the institution’s accessibility and sustainability requirements. To execute a contemporary yet contextually appropriate design, we looked to the ROM’s collection, finding inspiration in the curvilinear shapes of its extensive anthology of fossils. Circles and curves — timeless geometrical forms — also echoed the round numbers in the museum’s centenary anniversary, adding another symbolic dimension to the motif.
To achieve the ROM’s objective of synthesizing elegance, durability, and efficiency of use and maintenance, the design bypassed conventional washroom fixtures in favour of innovative shapes and mechanisms. Fundamental to the scheme is a custom sinuous design that combines the function of a counter with an AODA-compliant trough-style sink at two heights — one for children and the other for adults and those in mobility devices — as well as a baby-changing table and diaper disposal. The stainless steel faucets complement the brushed stainless steel partitioned stalls on the opposite wall, completing an aesthetic that conveys hygienic modernity and efficiency.
Sculptural, accessible, and efficient, the white Corian statement sink is also the first project in Canada to use Dyson’s state-of-the-art Airblade Wash + Dry fixtures. The latter allow visitors to wash and dry their hands at the same location, shortening overall time spent in the washroom by reducing cross-over traffic, which in turn ensures a drier floor, lowers operating costs, and eliminates paper towel waste. To further decrease maintenance, the design team specified ceiling-mounted partitions, wall-mounted plumbing and fixtures, and a seamless terrazzo floor that evokes the many minerals in the ROM’s collections.
This washroom renewal project demonstrates how even small-scale design interventions, when evolved to respond creatively to specific challenges, can have an outsize impact and contribute to larger institutional goals.
Images: Tom Arban
Project
Information
Explore Projects
