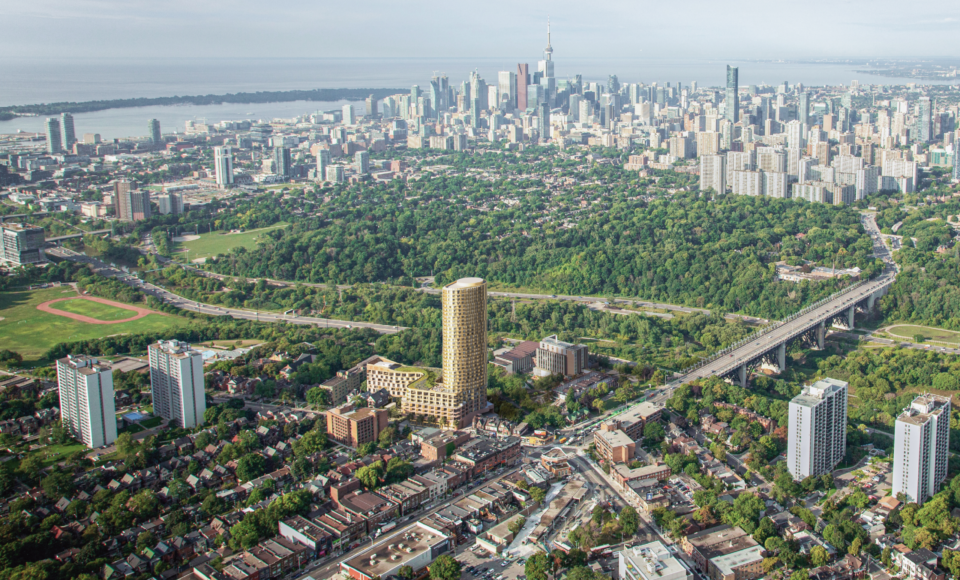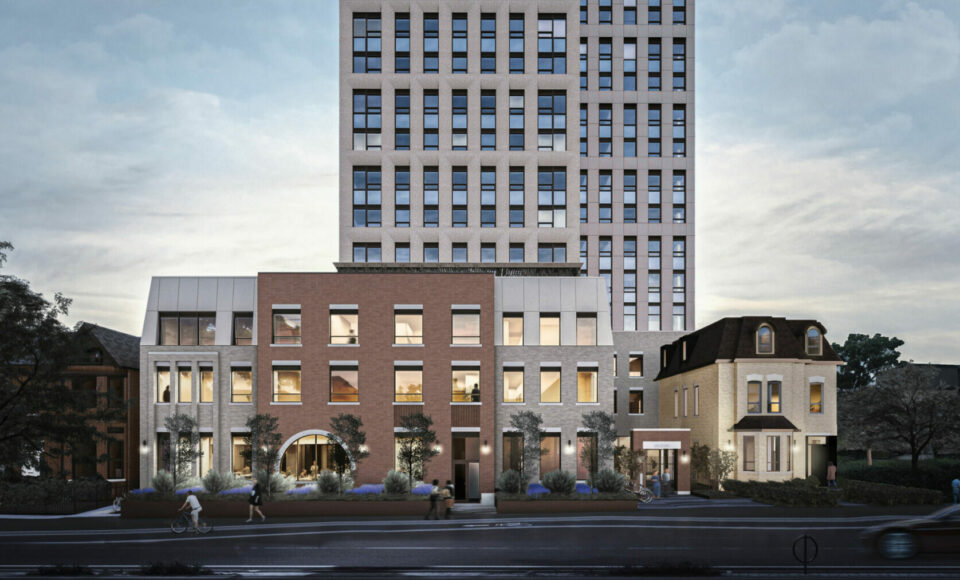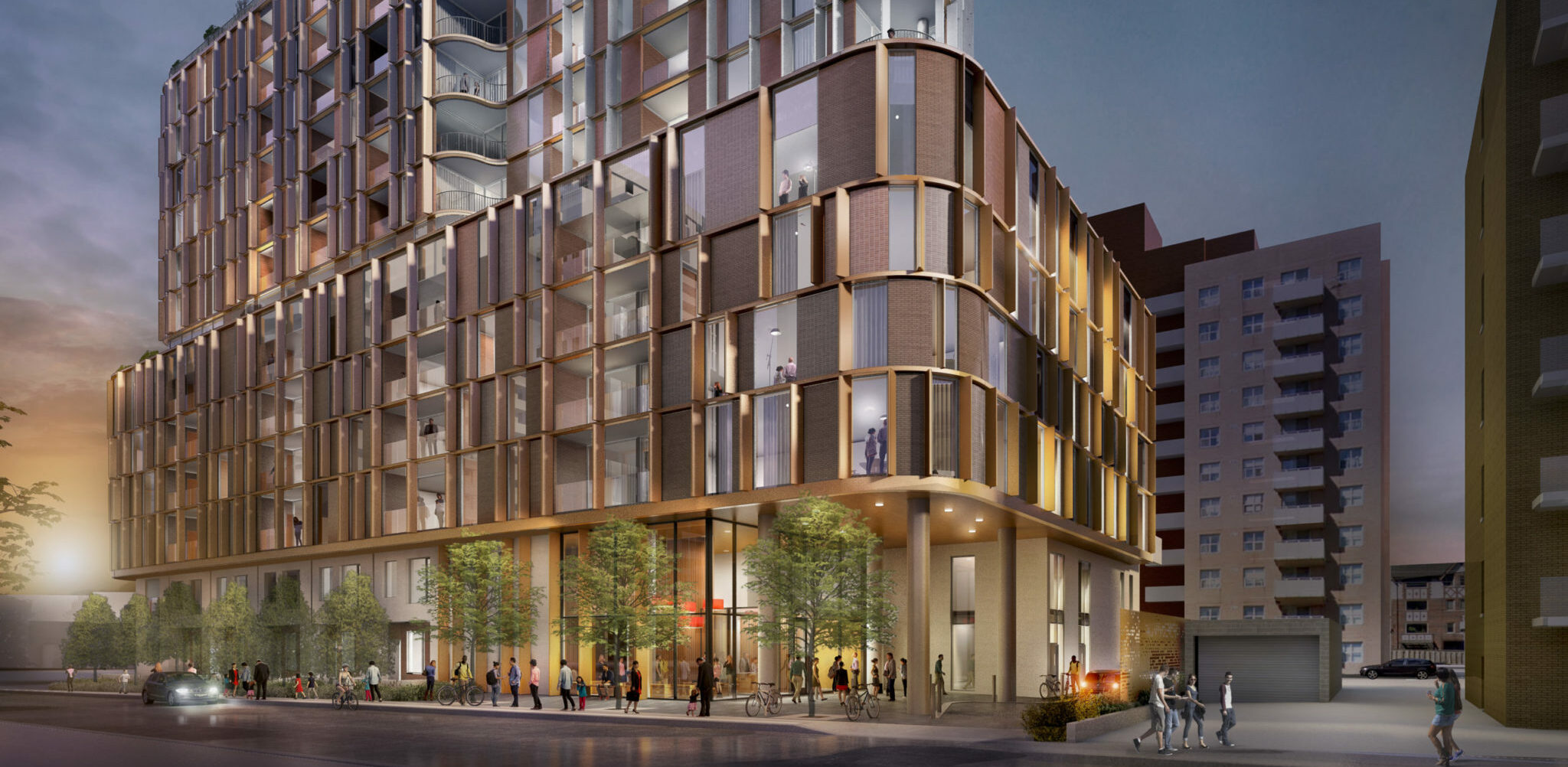
Raglan Avenue
This new development in midtown Toronto pursues a contextual and innovative approach that reimagines multi-unit residential architecture as a hybrid typology for 21st-century cities.
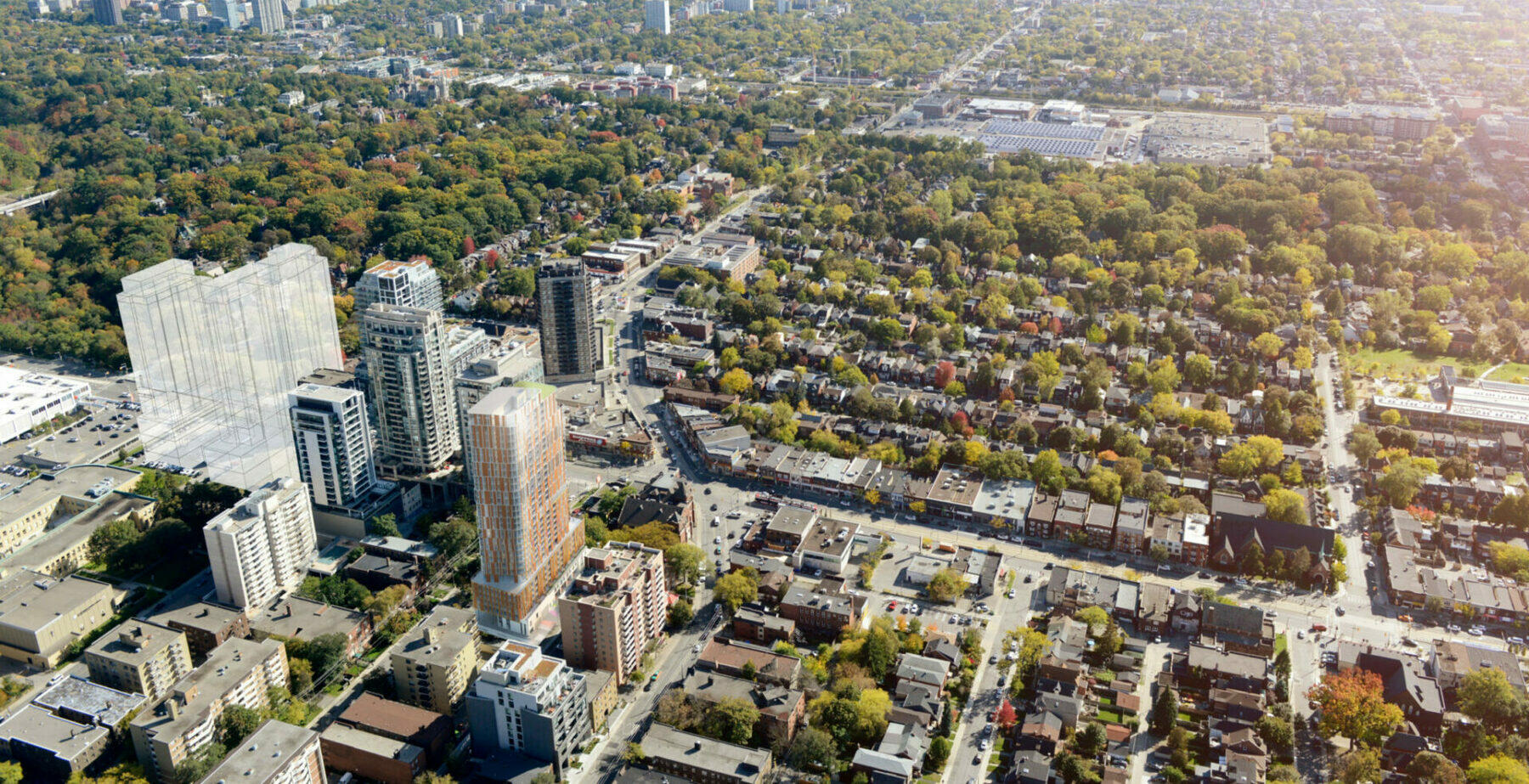
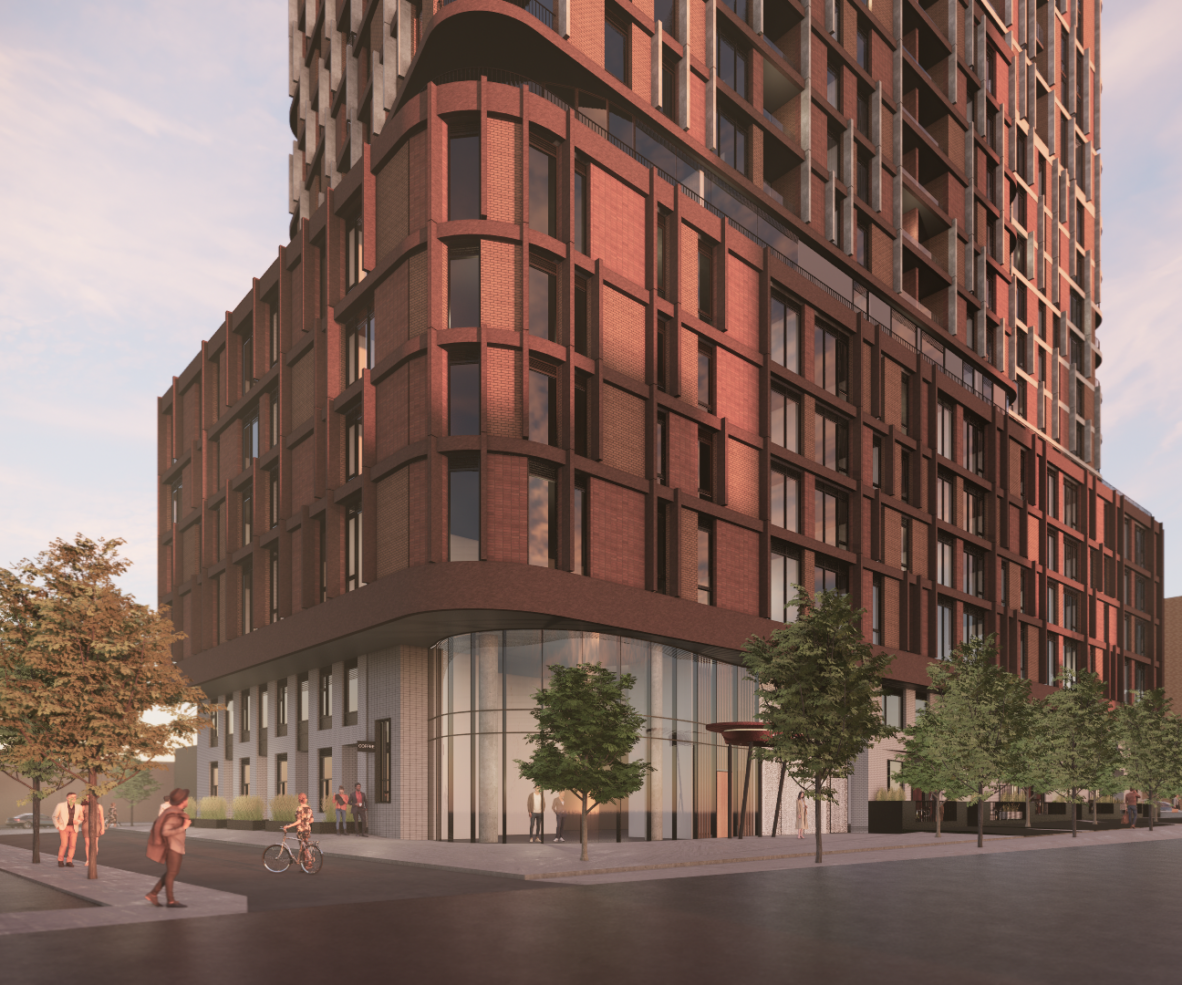
Project
Description
Located in Toronto’s Humewood community — a residential area just north of a bustling midtown intersection — Raglan Avenue is a hybrid typology scaled to honour the neighbourhood fabric. The project required a deeply considered design that would respond to the area’s varied residential character — single-family homes, low-rise brick apartment buildings, mid-rise 1960s slab buildings, and high-rise condominium towers — as well as the current planning framework for the street, which advocates for buildings that echo the existing architectural context.
To address this complex set of conditions, we set out to do something that was simultaneously inventive and respectful. The objective was to deconstruct the ubiquitous tower-podium configuration we commonly find across Toronto by stacking, tiering, and sculpting volumes to create a hybrid typology. The result: a tripartite design in which the massing transitions from high-rise (commensurate with the built form along nearby St. Clair Avenue) to mid-rise (to cohere with the character along Raglan) to two-storey townhouses with large patios and generous landscaping at grade. The latter, which ultimately comprises the “podium,” mitigates between public and private realms and extends the existing streetscape along Raglan.
With floor plate shapes that alternate to create a more dynamic massing, Raglan’s heterogeneous architecture achieves a harmonious effect across the building envelope, which consists of a warm, monochromatic material palette that is sensitive to its aesthetic context. The articulations within the façade feature varied masonry panels of different brick colours, shades, tones, sizes, and patterns — a nod to the artisanal craftsmanship found within the neighbourhood’s century-old, low-rise apartment buildings. Vertical fins frame the panels and provide shading, especially on the building’s west face, to diminish solar gain.
The design juxtaposes volumes and geometries and leverages the step-backs they engender to create ‘sky gardens’ — expansive, landscaped amenity terraces at various heights — that communicate with corresponding indoor amenity spaces. The sky gardens and green roof areas also provide a robust storm water management and retention system.
Commissioned by Madison Group, the new building is sited such that it opens onto Raglan as well as two adjacent laneways, resulting in a building in the round that has four different but equally considered frontages. Not only is this hybrid typology an exciting aesthetic variation on the majority of condominium towers that populate Toronto’s skyline, it also enables the delivery of a true mix of unit types and layouts. Raglan Avenue includes everything from two-storey townhomes that can be accessed from the laneways, to studios and large three-bedroom units for families, offering genuine variety and expanding homebuyer options.
Key to the success of our site plan and design is a ground plane activation strategy that not only widens the laneways and introduces a public park at the north end of the site for a midblock connection to Raglan, but also includes a café servery, playful paving patterns, landscaping, and light projections to enliven the pedestrian realm, provide wayfinding to the main entrance lobby on the southeast corner, and enhance public safety. The residential units at grade accommodate live-work possibilities, and the ground floor features a community space that fronts the full length of the park; it will be programmed by the City of Toronto.
Images: Nomis Digital
Project
Information
Explore Projects
