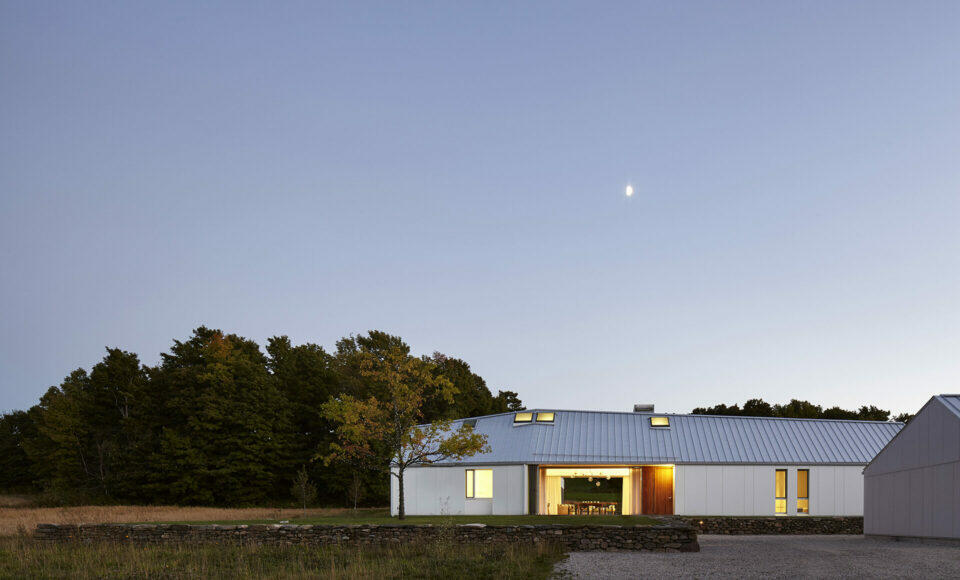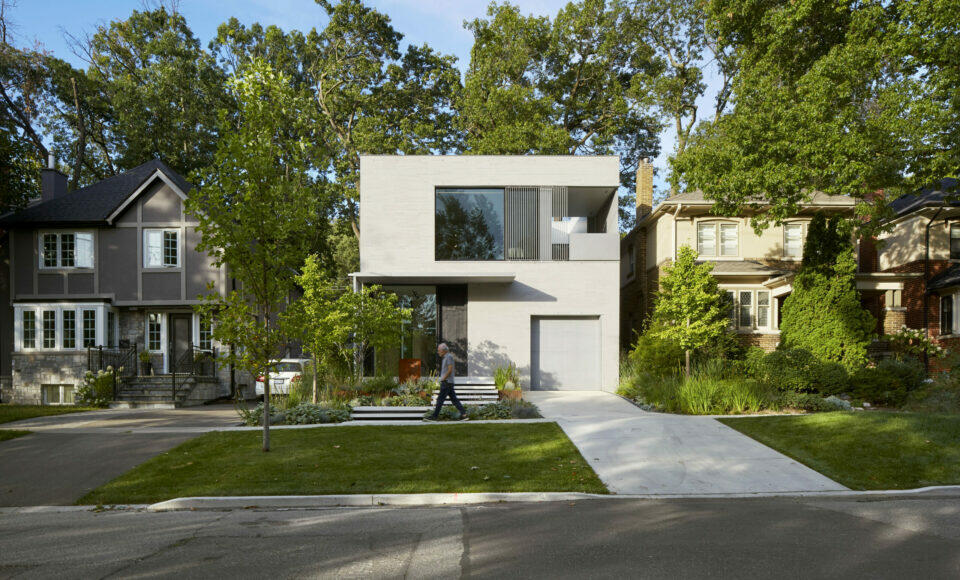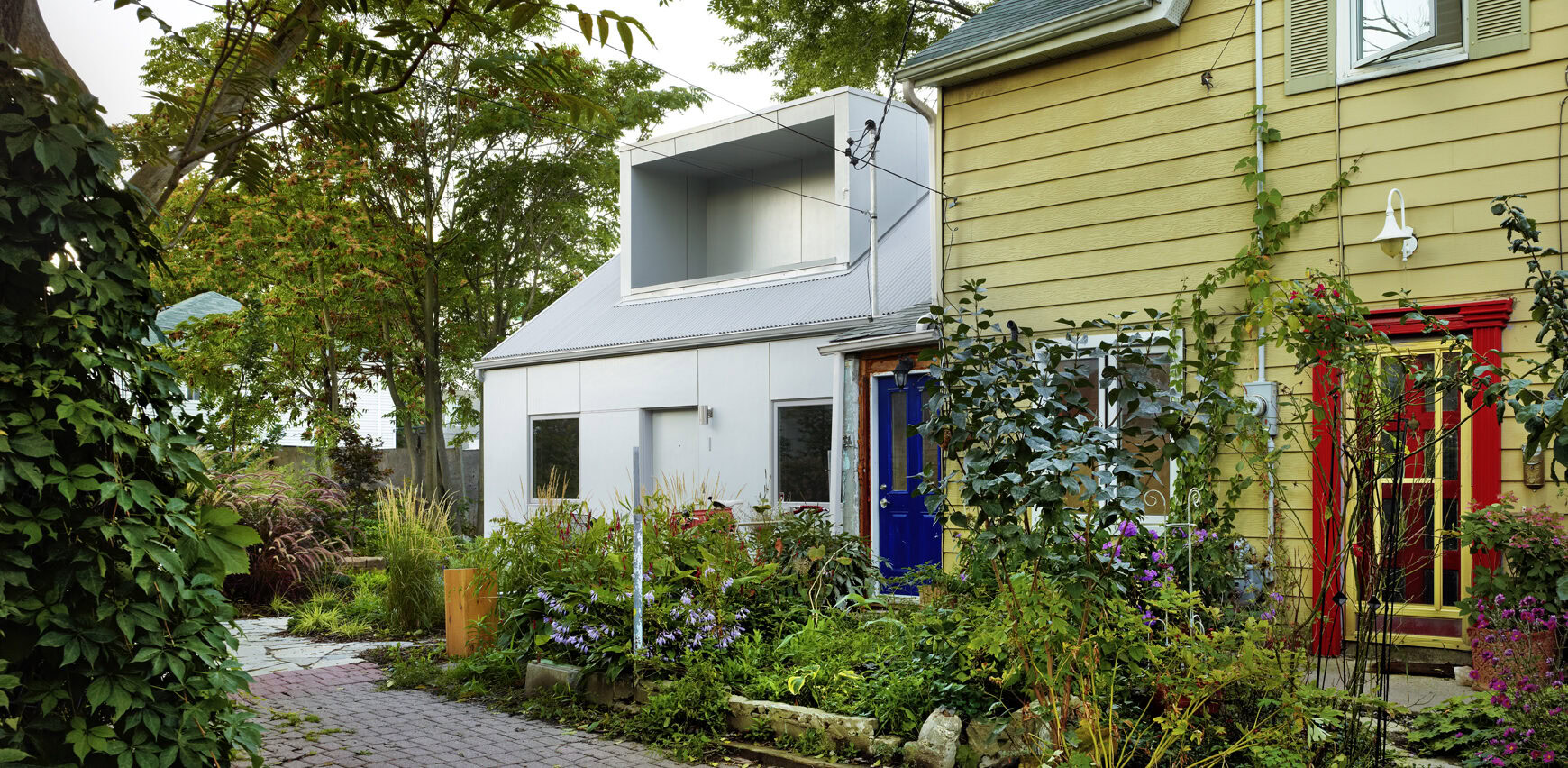
Gradient House
Defined by its monochromatic form and streamlined architectural gestures, this laneway house demonstrates the outsize potential for compact and clever infill projects in Toronto’s core.
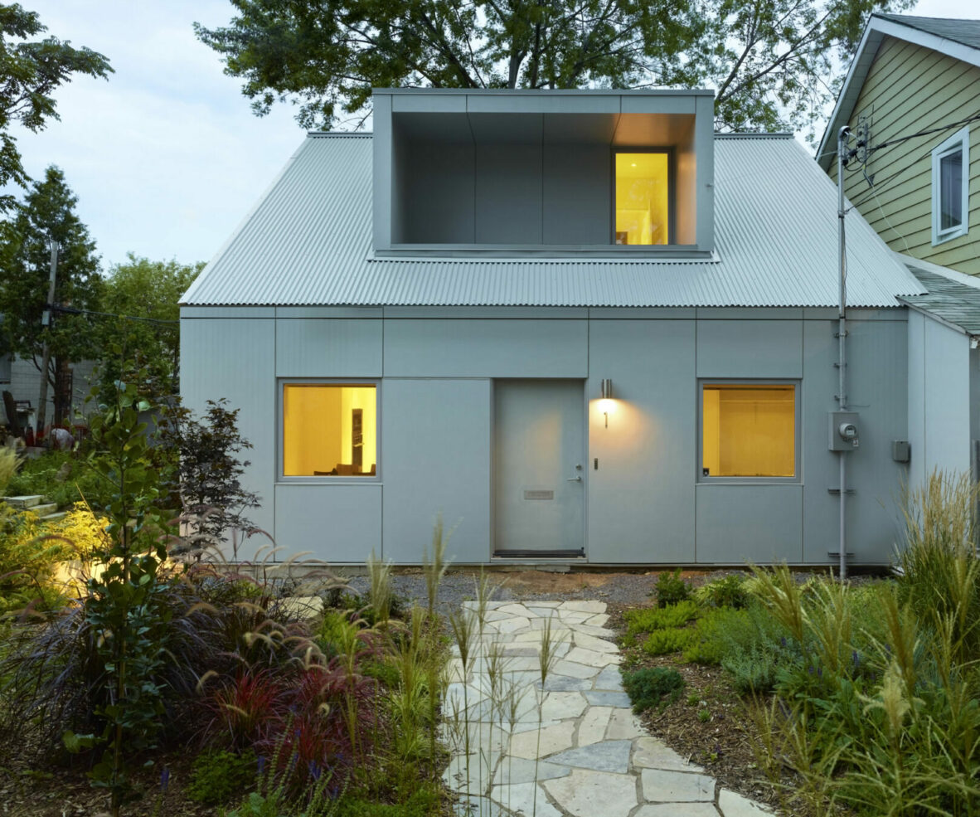
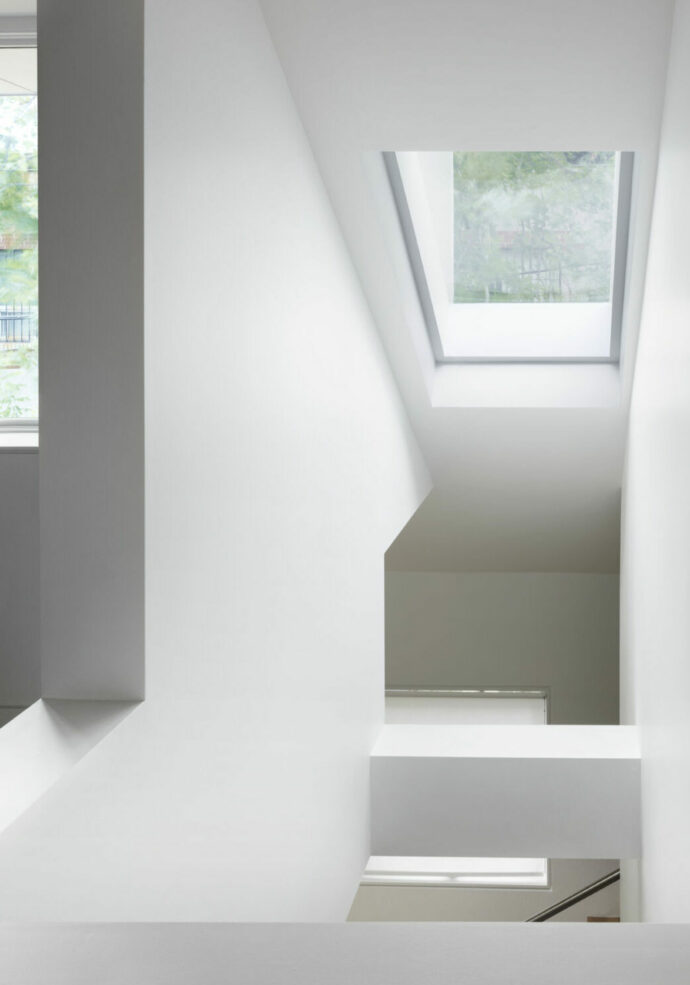
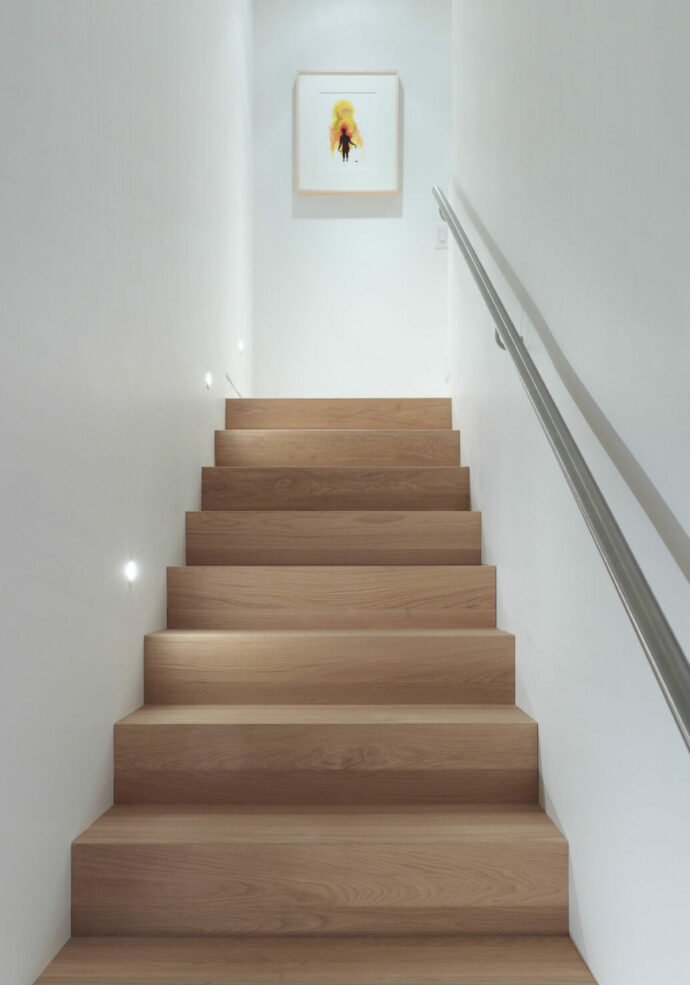
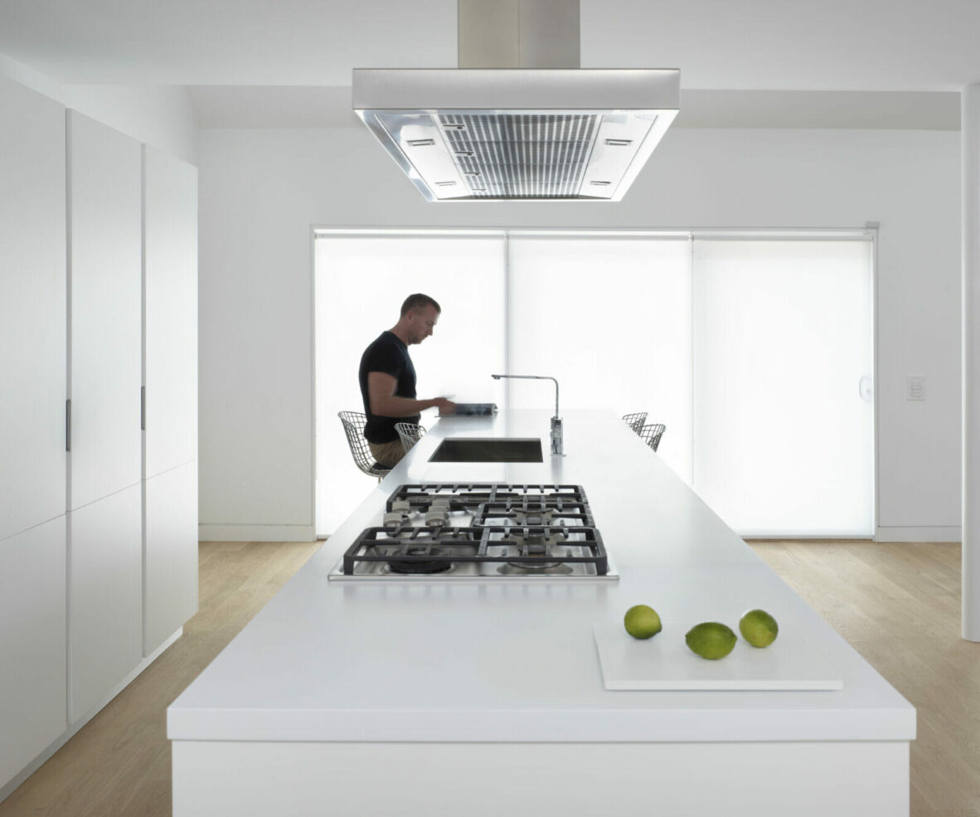
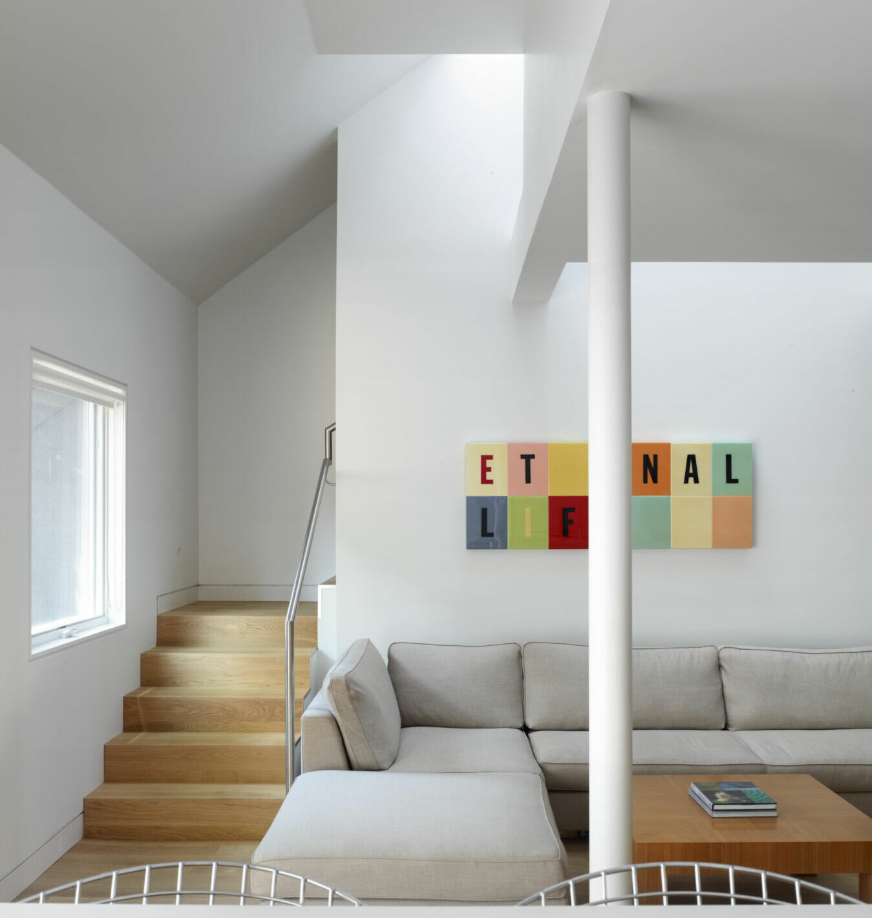
Project
Description
Occupying a tucked-away corner in Toronto’s bustling Kensington Market, Gradient House is a testament to building small and creatively in the city’s denser districts.
Kensington Market is one of Toronto’s most vibrant and pedestrian-forward communities. Tracing the modest footprint of the previous house that sat on this laneway lot, the home’s design responds to the distinctly human-scale and playful nature of the neighbourhood fabric.
At once stout and sleek, Gradient House is elemental in form, comprising sturdy materials: the dove-grey-painted cement board cladding and corrugated steel roofing combine to create a no-fuss exterior in which seams and ridges articulate a forthright yet understated aesthetic. An oversized dormer projects telescopically from the pitched roof while the recessed glazing on the front elevation ensures privacy for inhabitants of the principal bedroom.
Inside, the sloped roof, unusual apertures, and angular planes work in concert to create light wells and give rise to 11.5-ft ceilings on either side of the open plan on the ground floor. This intricate composition of solid and void, light and shadow, introduces a sense of spaciousness in an otherwise compact layout. The white interiors provide a serene vantage point from which to glimpse a neighbourhood teeming with life.
The square plan is echoed by the graphic arrangement of square windows on the front, back, and sides of the home. Light filters in from skylights as well as east and west through openings that promote cross-ventilation and frame views. Small gardens on either side of the house extend the modest living space into the outdoors.
Gradient House achieves a quality of volumetric generosity that belies its small footprint and testifies to the power of shrewd design in an infill context.
Images: Shai Gil / Naomi Finlay
Project
Information
Explore Projects
