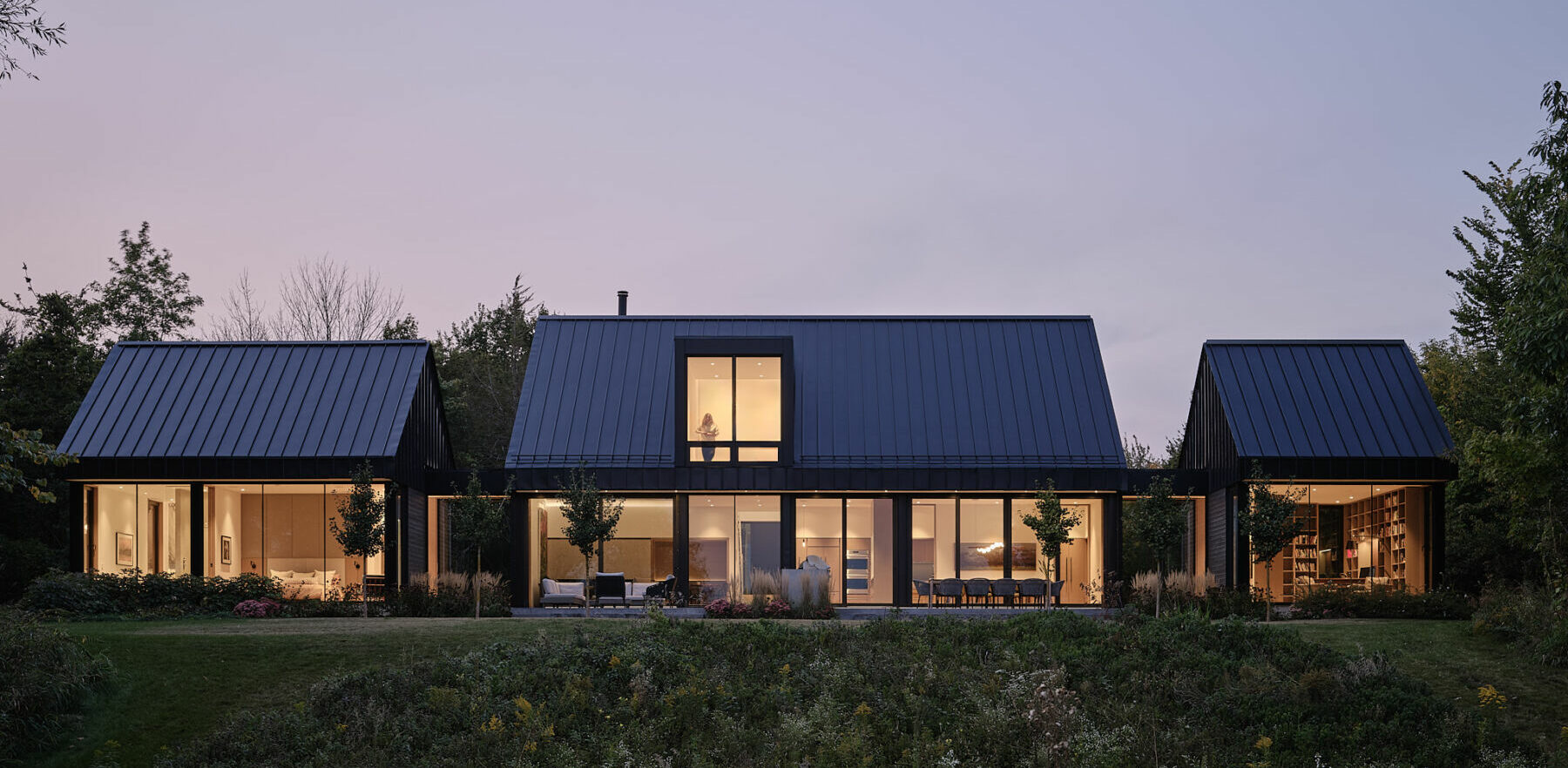
Triptych House
Comprising a suite of gabled forms, Triptych House articulates a tripartite domestic program with a design that responds studiously to its site.
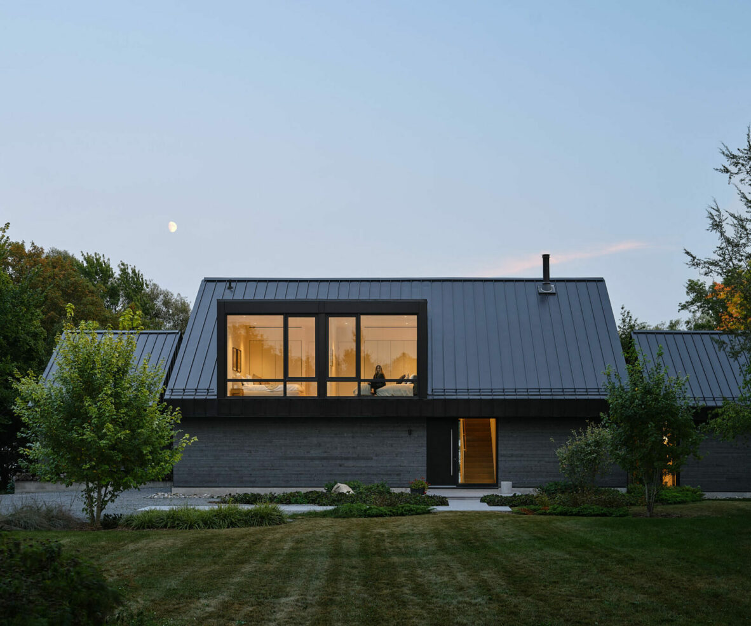
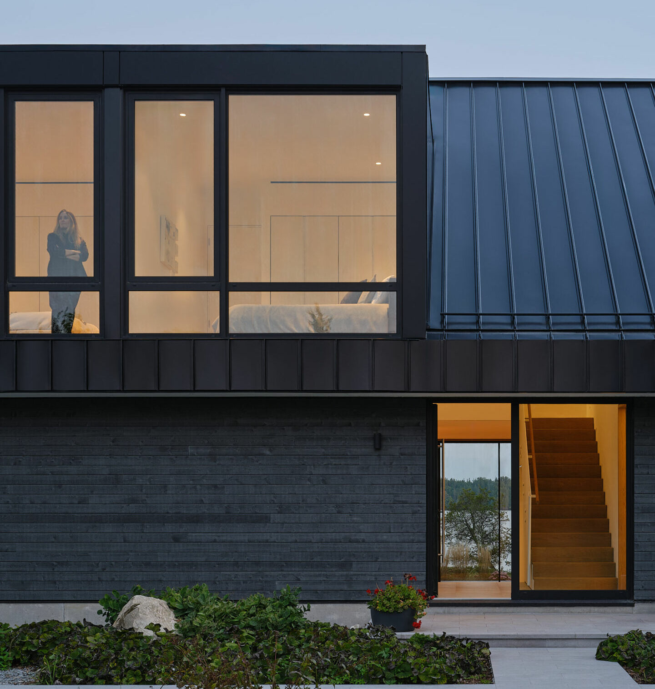
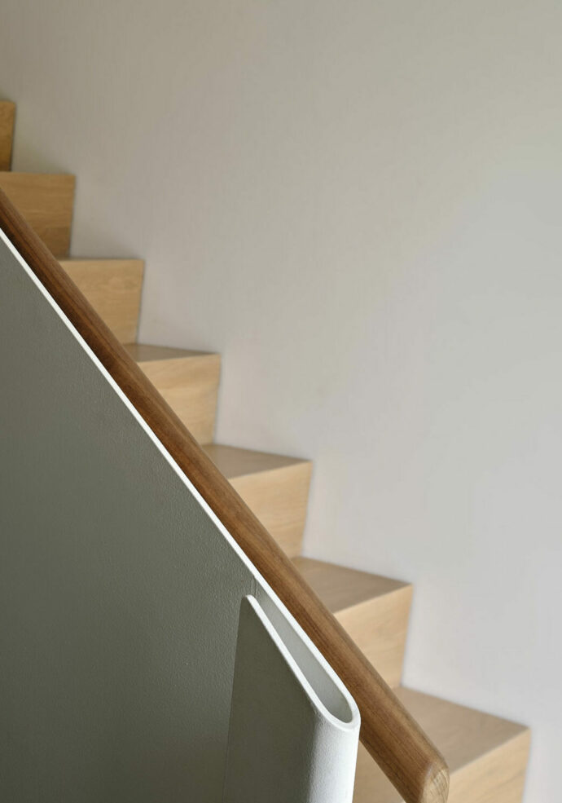
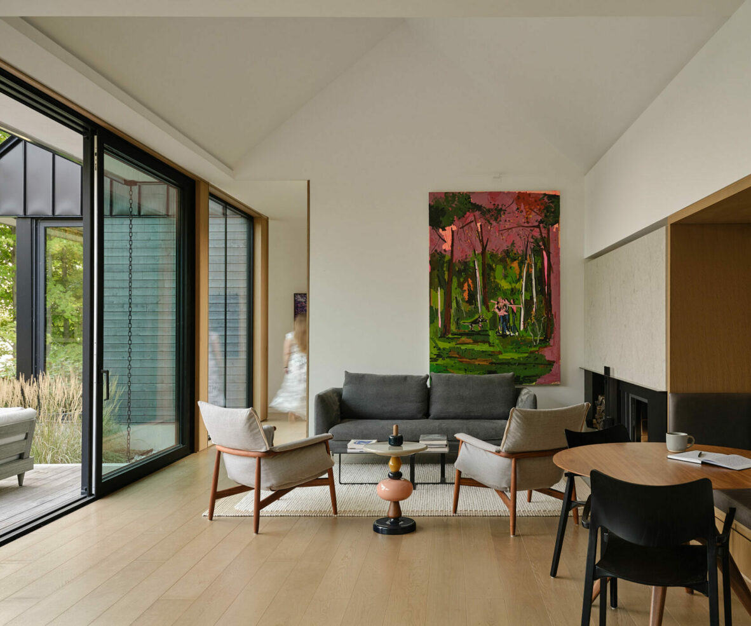
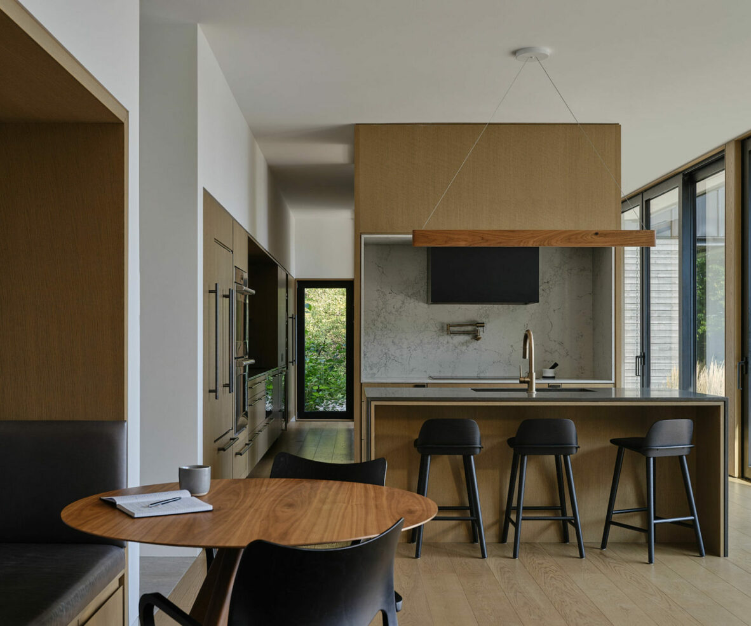
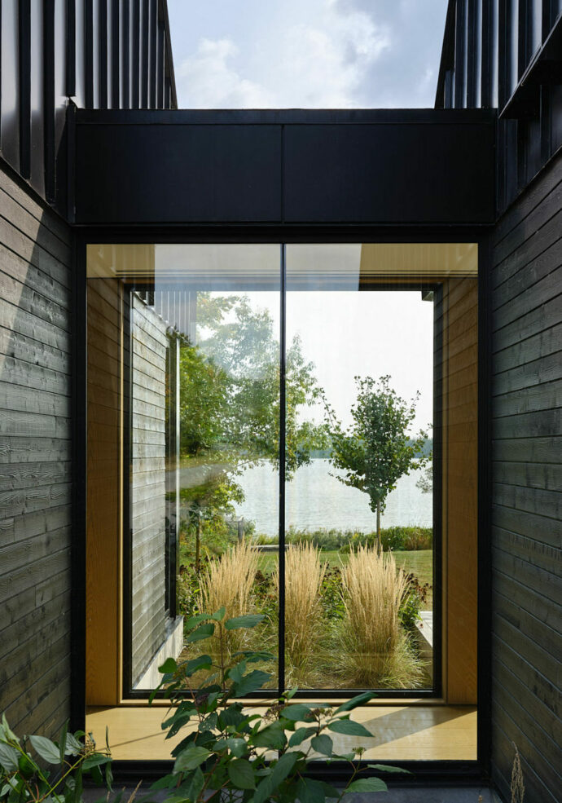
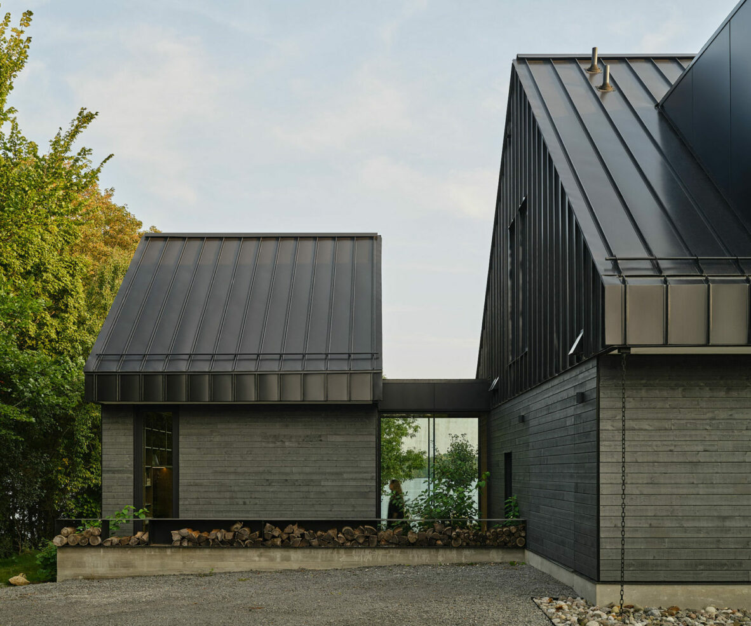
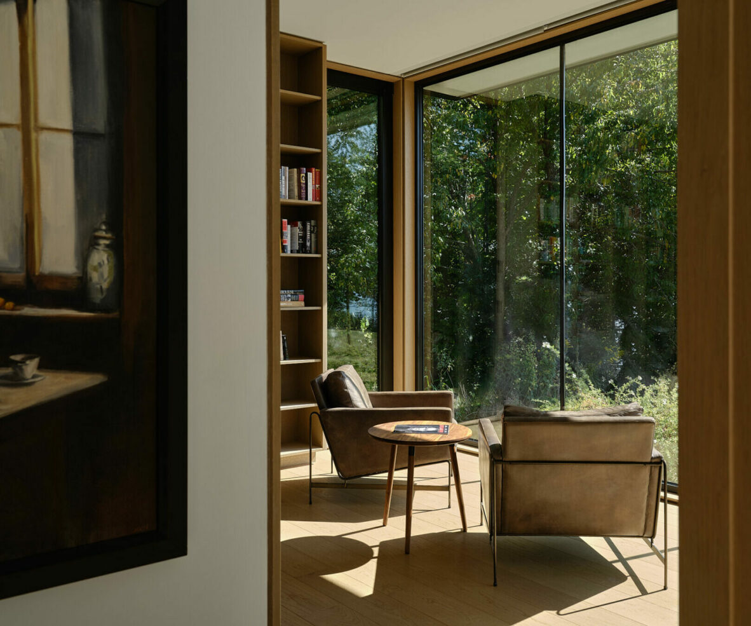
Project
Description
Located at the edge of Lake on the Mountain in Prince Edward County, Triptych House is a new home on a property that includes two other existing structures: an older brick house and a garage. We adopted an aggregate approach to the site to create a “domestic campus” populated by multiple gabled structures, honouring the agrarian vernacular of Prince Edward County.
Structured like the eponymous art form for which it is named, the home unfolds across three narrative acts: a more substantial structure sits at the centre, flanked by two adjoining smaller wings, each an architectural frame for the different activities that make up everyday living.
In response to the clients’ desire for discrete, purpose-driven zones, the three gabled forms house distinct domestic programs: the principal sleeping quarters to the west; communal spaces and additional bedrooms in the larger two-storey middle section; and a home office on the east side that doubles as a library and quiet space for thinking and writing. The glazed walkways that link the home’s three structures enact a spatial and narrative procession, behaving as literal and metaphorical “spacers” that simultaneously delineate and connect while providing uninterrupted views through the property and out to the lake.
The architectural forms and exterior finishes create a strong datum that accentuates the home’s relationship to its natural surroundings. Whereas the horizontal prefinished cedar slats on the north side hug down toward the landscape, the negative spaces created by the glass links and the clean rooflines, along with the vertical pattern of the standing seam metal, create a distinct silhouette against the Prince Edward County sky. The cedar cladding, which stretches across the north side of the front elevation, offers more privacy on the side of the home that faces the driveway while floor-to-ceiling glass at the rear opens up the house entirely to the landscape and the lake.
The blurring of indoors and outdoors is accomplished in an even more subtle manner through the deliberate use of materials: we used the same stone for both the footpath leading up to the front door and the foyer floor, which effectively allowed us to pull the path and, by extension, the outdoors directly into the home.
Located across from the front door is a stairwell whose custom design turns an otherwise utilitarian architectural element into an organizing principle that is at once aesthetic and practical. Designed to elevate the entrance procession, the stair emphasizes the double-height space in this part of the house, helps carve out a sightline to the lake, and provides a spatial partition between different zones on the main floor. The folded edge of the white-painted steel guard peels back to reveal the white-oak risers and handrail. This gesture opens up the stair to the rest of the floor, turning the first few stairs into an invitation, and imbues the hard material with an unexpectedly soft mien.
The open-concept living room and kitchen comprise the heart of Triptych House. Facing south towards the water, these gathering spaces open directly onto the patio and landscape beyond via sliding glass doors. The large overhang on this side of the house mitigates solar gain while the sliding doors maximize passive ventilation in the warmer summer months.
Images: doublespace photography
Project
Information
Explore Projects