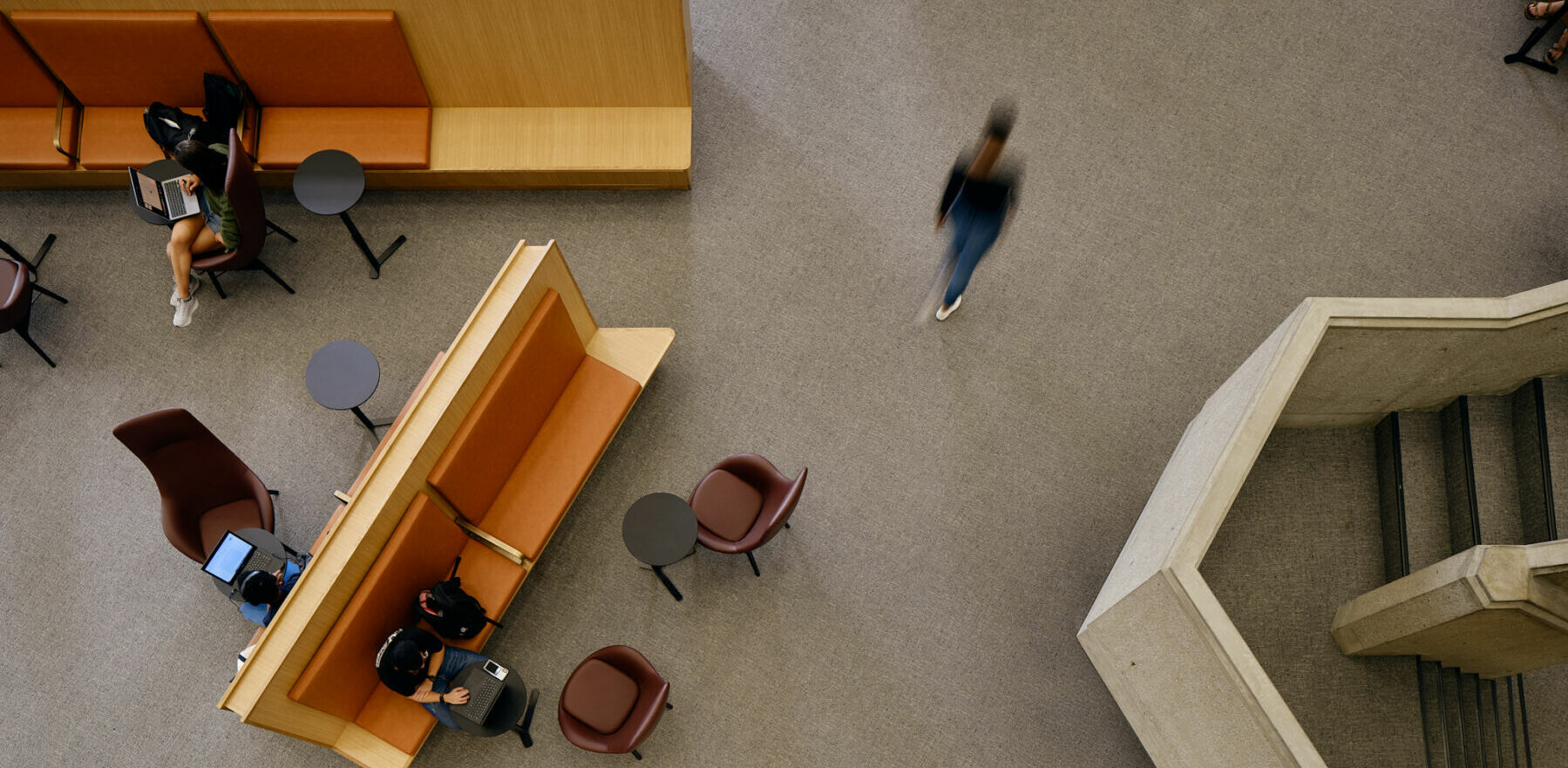
Robarts Library Reading Room
Our revitalization of the 4th Floor Reading Room at Robarts Library transforms a hallowed, double-storey space into a graceful and inclusive learning commons designed to meet contemporary student needs and learning styles.
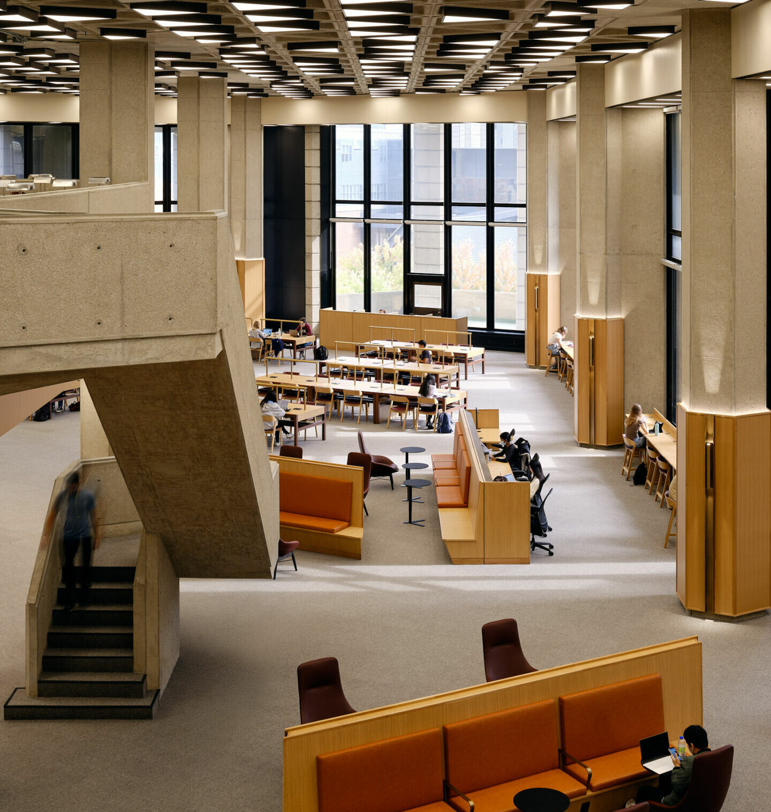
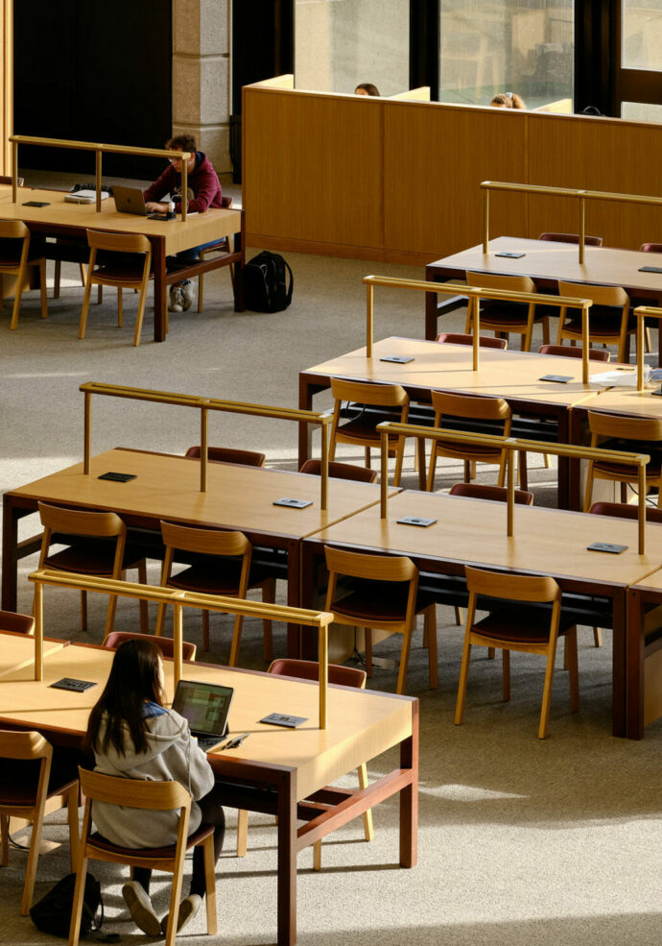
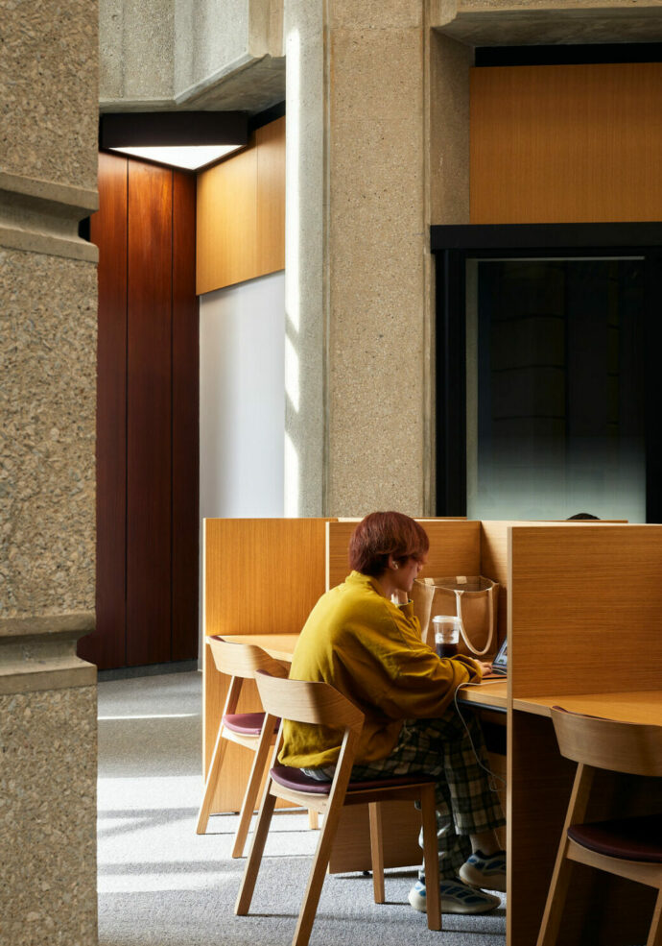
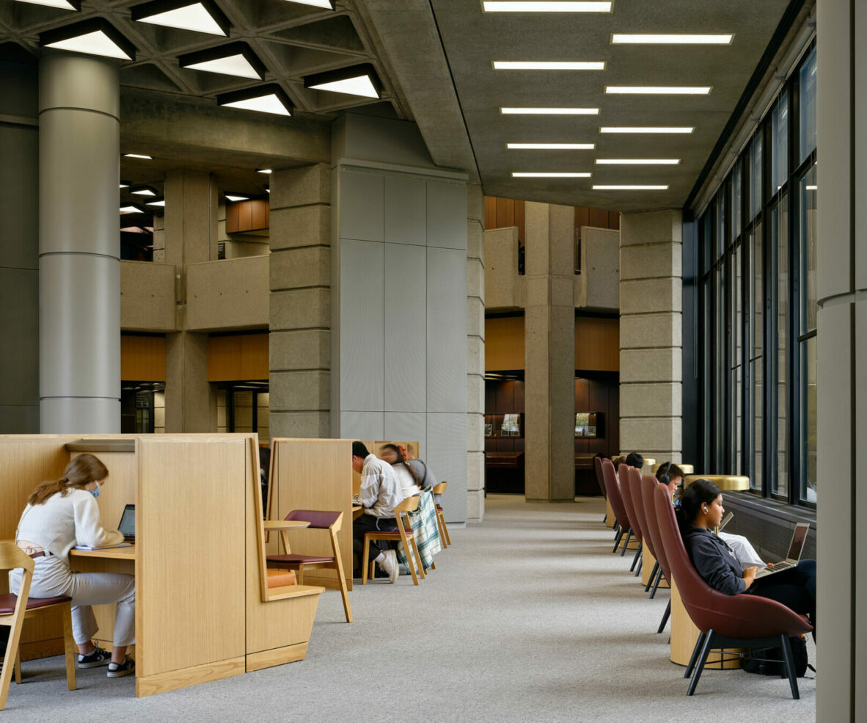
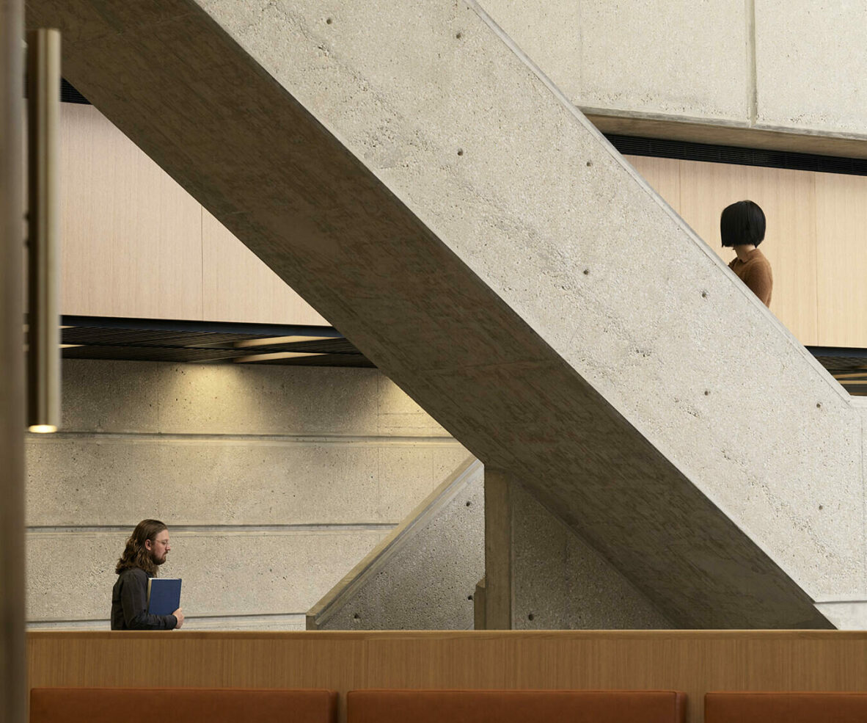
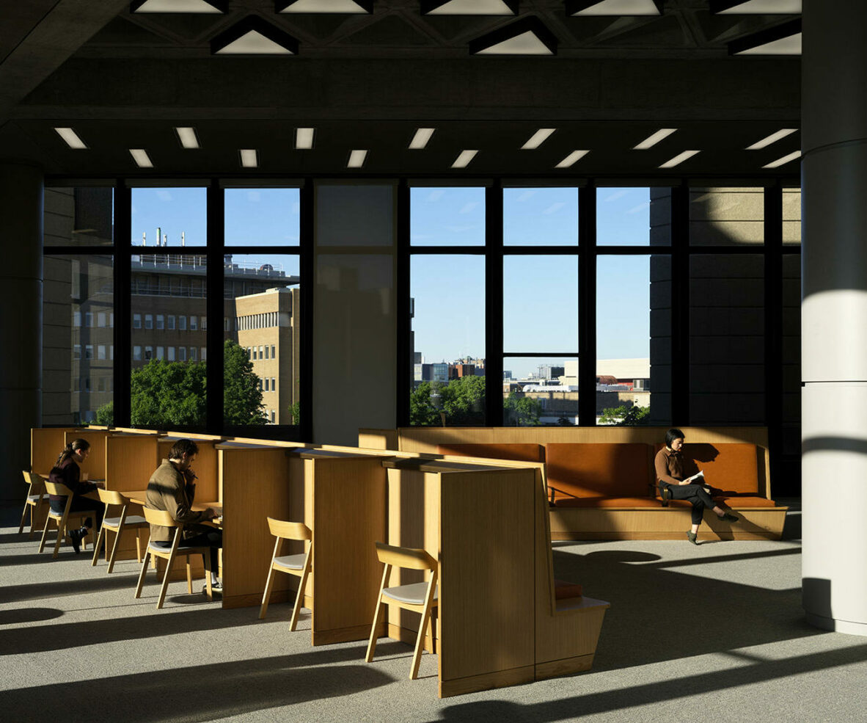
Project
Description
Robarts Library is one of North America’s most significant examples of Brutalist architecture and the largest academic library building in Canada. Having won the renovation bid as part of the University of Toronto’s larger Robarts renewal initiative, we were tasked with an ambitious goal: convert the space into an accessible, student-centered environment for quiet study, collaboration, and digital scholarship in a manner that complements the heritage-listed architecture.
The brief called for quiet, semi-private, and enclosed spaces, requiring varying levels of sound mitigation to match different workstyle configurations. Characterized by exposed concrete and glazing, a star-shaped floor plan, massive structural columns, and a prominent triangular ceiling grid, the space posed several constraints related to acoustics, layout, and aesthetic continuity. These challenges nevertheless provided an exciting possibility: reinventing the Reading Room for broad accessibility and wellness.
Our analysis of the unique spatial and material qualities drove a responsive scheme focused on elegance and inclusivity. We devised innovative approaches to sound, lighting, and furnishings to support students with different abilities, learning styles, and work postures in a space that was not initially designed to meet contemporary concepts of accessibility. To dampen sound we used micro-perforated wood and acoustic metal panels that mesh with the library’s existing materials to foster a comfortable acoustic experience for both group and individual study in a 20,000-sf space. Adjustable reading, task, and accent lights support diverse users and needs, while an emphasis on clear sightlines, intuitive wayfinding, and a symmetrical layout promote easy navigation.
Natural and durable materials and furnishings impart warmth in a large space otherwise dominated by concrete. Our design features solid white oak and white oak laminate millwork, FSC-certified Khaya mahogany panels and millwork that extend and integrate with existing finishes, and custom-designed bronze screens and details that pay homage to the library’s original features. All materials and finishes meet AODA and the University’s Accessibility Standards, and the stairs, entrances, and circulation paths exceed minimum barrier-free requirements.
The result is a linchpin space connecting past and present through deliberate interventions that deliver a varied program: quiet areas for individual study and work; accessible standing desks; over thirty new digital stations; bookable consultation rooms; and dedicated light therapy zones.
One of the biggest feats was our creative approach to repurposing older infrastructure. We traced and tested existing wiring in the underfloor raceway system, original to the building, removing redundant cabling to strategically route new network cabling through the multi-compartment raceway. This significantly obviated the need to create new trenches in the existing slab, decreasing the amount of air-borne dust generated in an occupied building and nearly eliminating the use of concrete to repour the slab. The mechanical and electrical strategy was unprecedented: ours was the first renovation in the history of Robarts that successfully repurposed original infrastructure in a substantive way.
Images: doublespace photography + Clarissa Bonet
Project
Information
Explore Projects