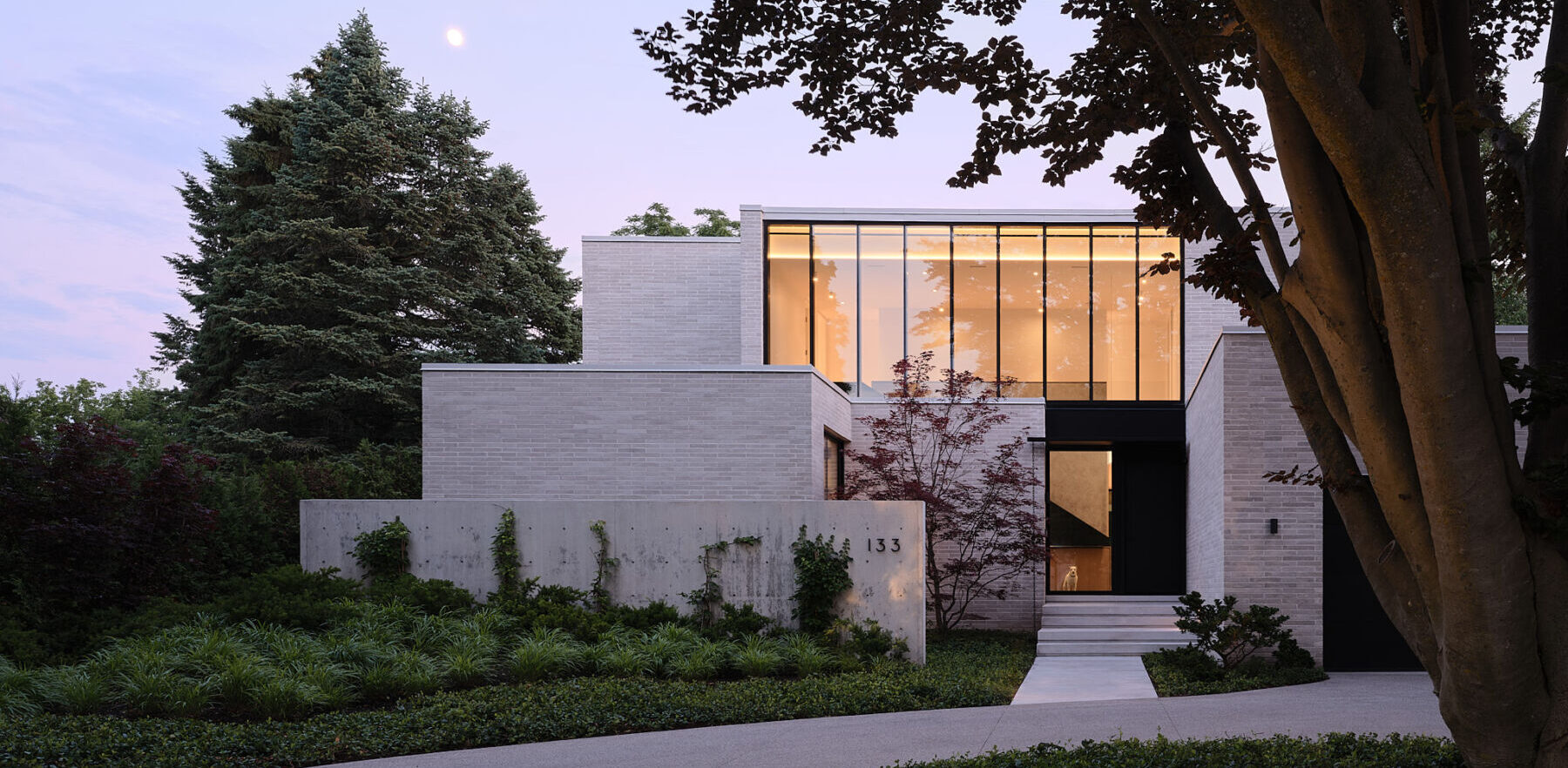
Passage House
This home’s formal qualities tell the story of movement — moving from the street and bustle of one’s community into a peaceful domestic refuge, and then back out again into the restorative embrace of nature.
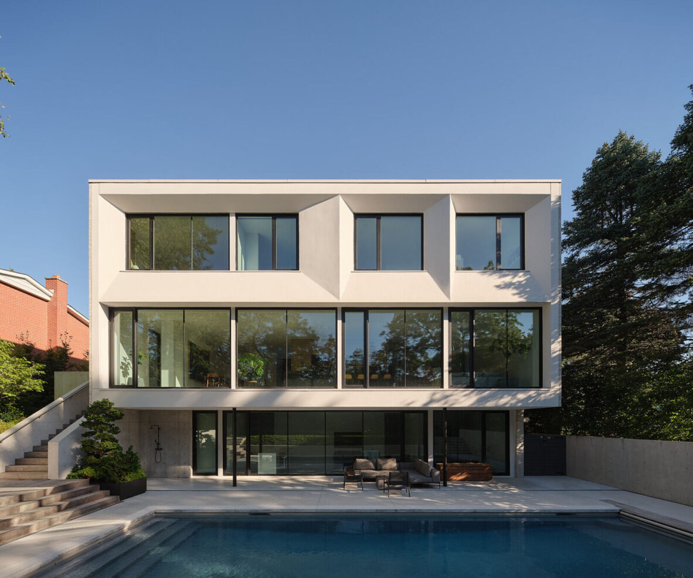
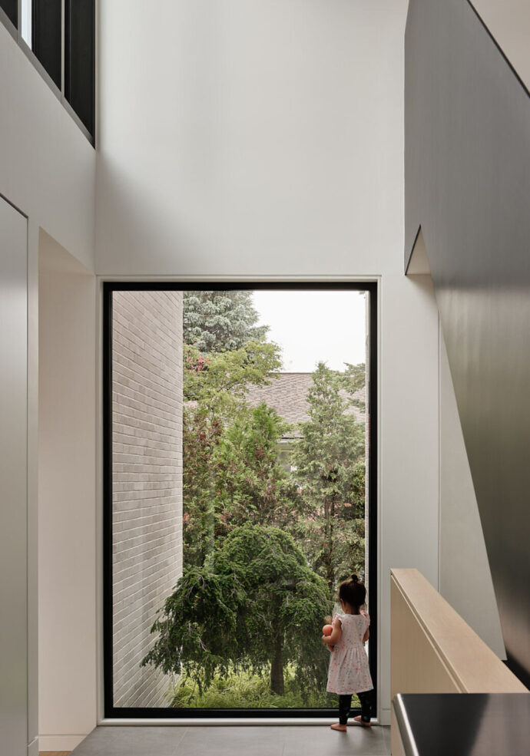
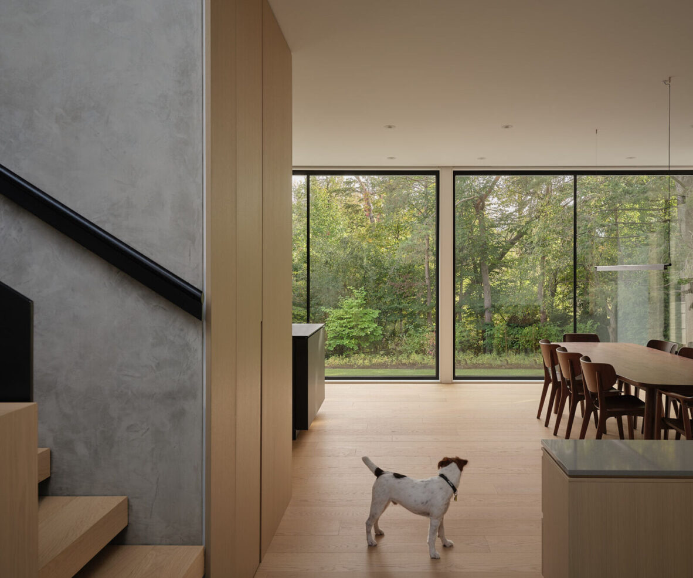
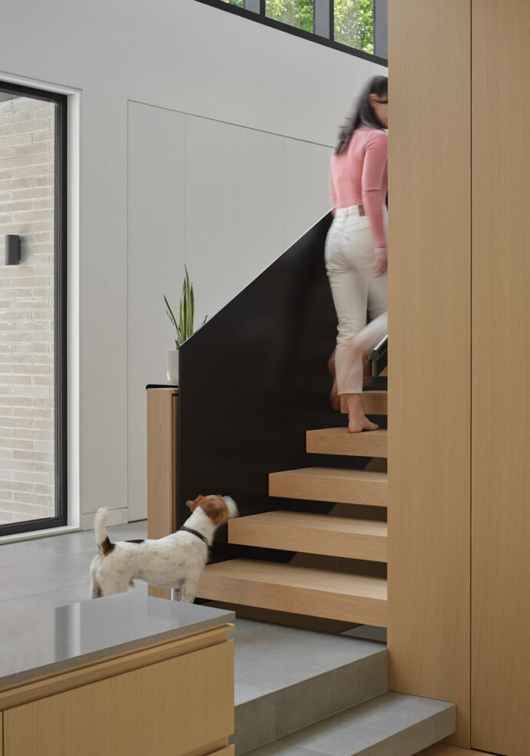
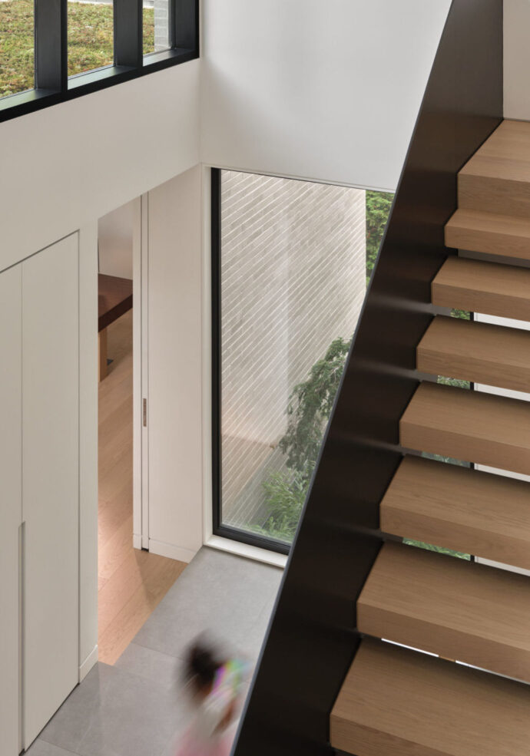
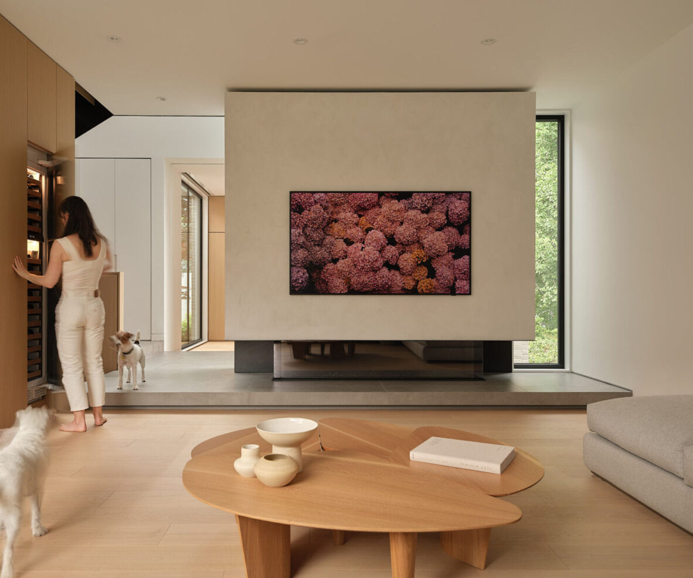
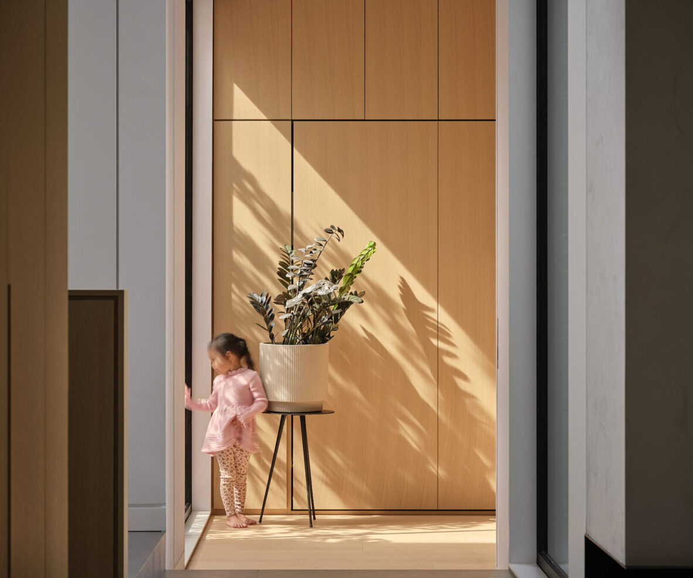
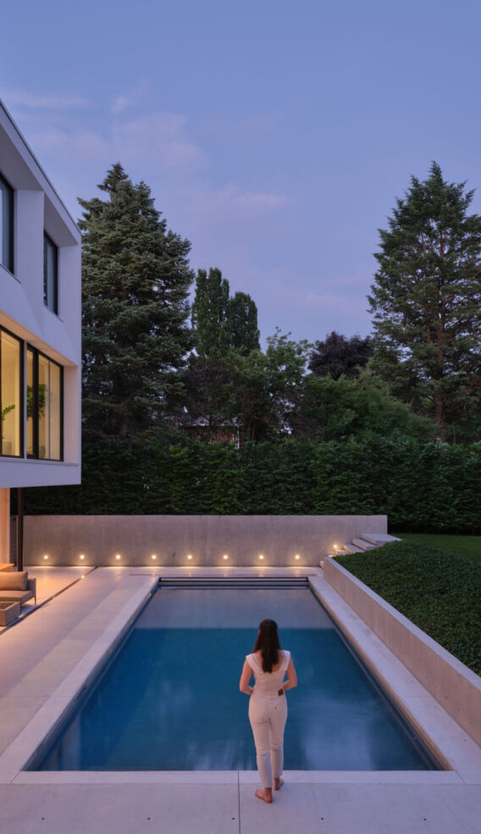
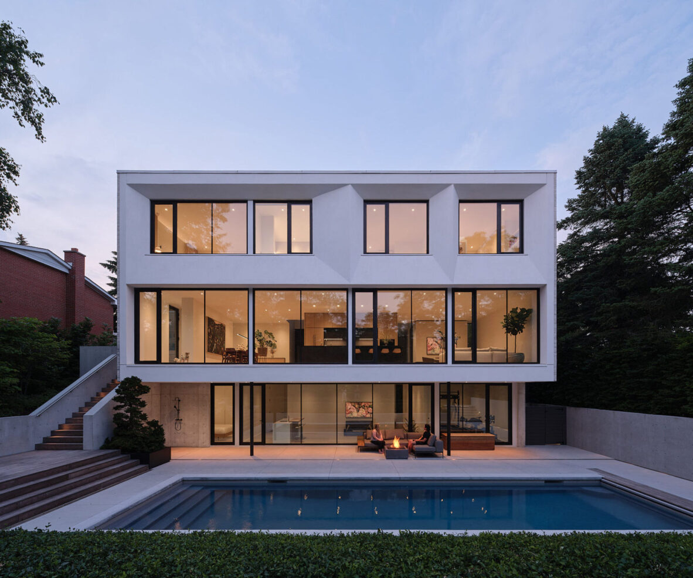
Project
Description
Passage House responds studiously to its neighbourhood and natural contexts as well as our clients’ desire for a design that would optimize privacy on the street-facing side of the property and take advantage of a lush and sloping landscape at the rear to create an oasis in the middle of Thornhill, a community north of Toronto.
The architecture manifests a spatial and experiential choreography — the passage from public to secluded, opaque to pellucid, material to ethereal. Clad in a serene dove-grey brick, the front of the home comprises a series of layered volumes that enact the passage from the street and driveway up through the courtyard and into the foyer. A concrete garden wall acts as a frontispiece to the house, helping to define the entry procession. It shields the window of the home office, which sits in the foremost volume, while allowing light to penetrate into the quiet workspace. The tall glazing on the second storey suffuses the double-height foyer, stair, and upstairs corridor with light and provides views out to the neighbourhood from the second floor.
The foyer fulfills its programmatic purpose as an entrance hall, but also functions as a passageway with various portals that convey inhabitants and visitors into different spaces. The home office, dining room, and living room are all one step down from the entrance, signaling permission to settle deeper and unwind as one crosses the threshold from the outside world into the inner sanctum of the home. Because the home was built into a declivity, the design seeks to mirror the movement of the terrain, bringing people from higher ground down closer to the landscape at the rear of the home.
The passageway, together with the steel and oak staircase, behave as anchoring structures from which the main living spaces issue forth. Sweeping out from this central core, these communal areas are at once connected to yet delineated from one another and united by their unobstructed views of the trees and backyard.
The dining area segues into the kitchen, which sits at the heart of the home, just behind the stairwell and a discreet bank of pantry storage. The kitchen is defined by a contrasting material palette: the white-oak flooring and cabinetry create a warm juxtaposition to the matte black niche, which contains the cooktop and conceals the vent hood, and functional island and breakfast bar.
The custom stairwell leads up to two children’s bedrooms and a principal bedroom, with an ensuite bathroom and walk-in closet, and down to the garden level, which includes a guest bedroom, family room, gym, laundry, and storage. Because we designed the house to take advantage of the downslope, this south-facing level meets the ground and is set back from the upper storeys which cantilever above. The cantilevered design means that the sliding glass doors at garden level open out onto a shaded deck area and the pool, which sits within a natural cut in the landscape.
With its crisp white stucco cladding and faceted angles, the back side of Passage House looks as though it has been carved from stone. Floor-to-ceiling glazing on the second level provides sweeping views of the backyard while oversized recessed windows on the top floor offer sightlines from each of the three bedrooms to the tree canopy beyond. Asymmetrical facets along the top storey extend out and splay between apertures, lending a geometrical depth and sculptural quality to the whole cantilevered composition.
Images: doublespace photography
Project
Information
Explore Projects