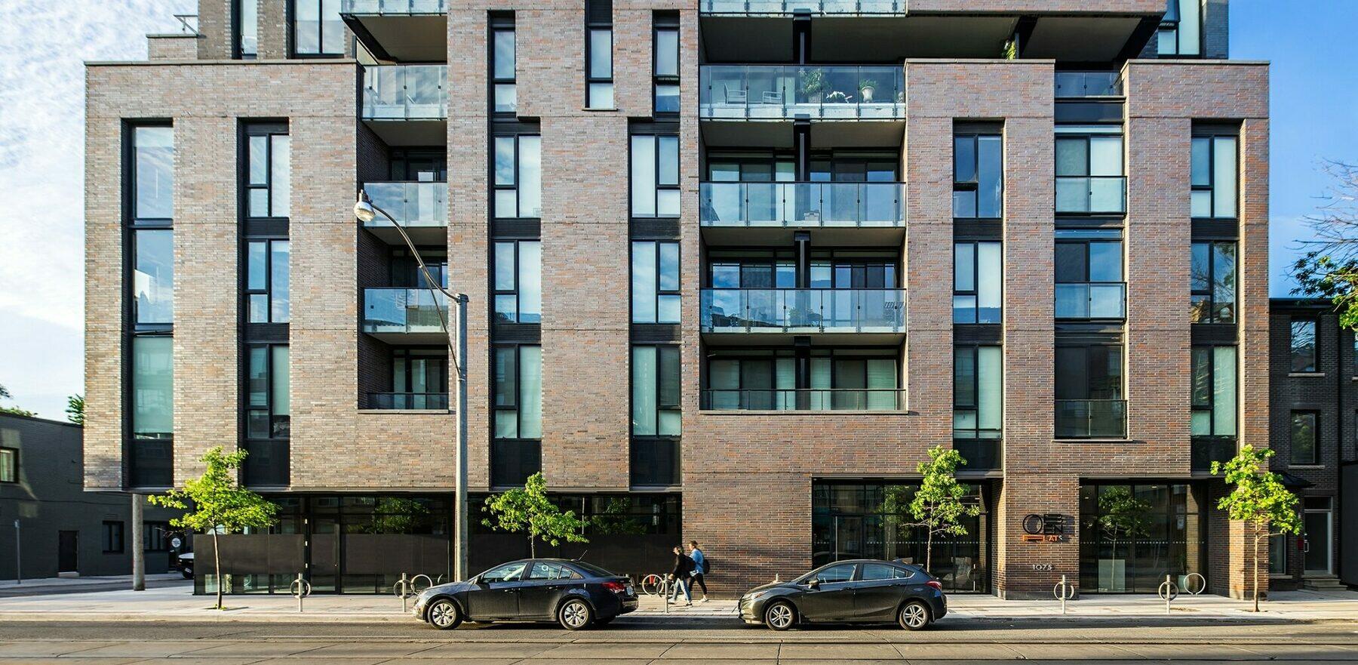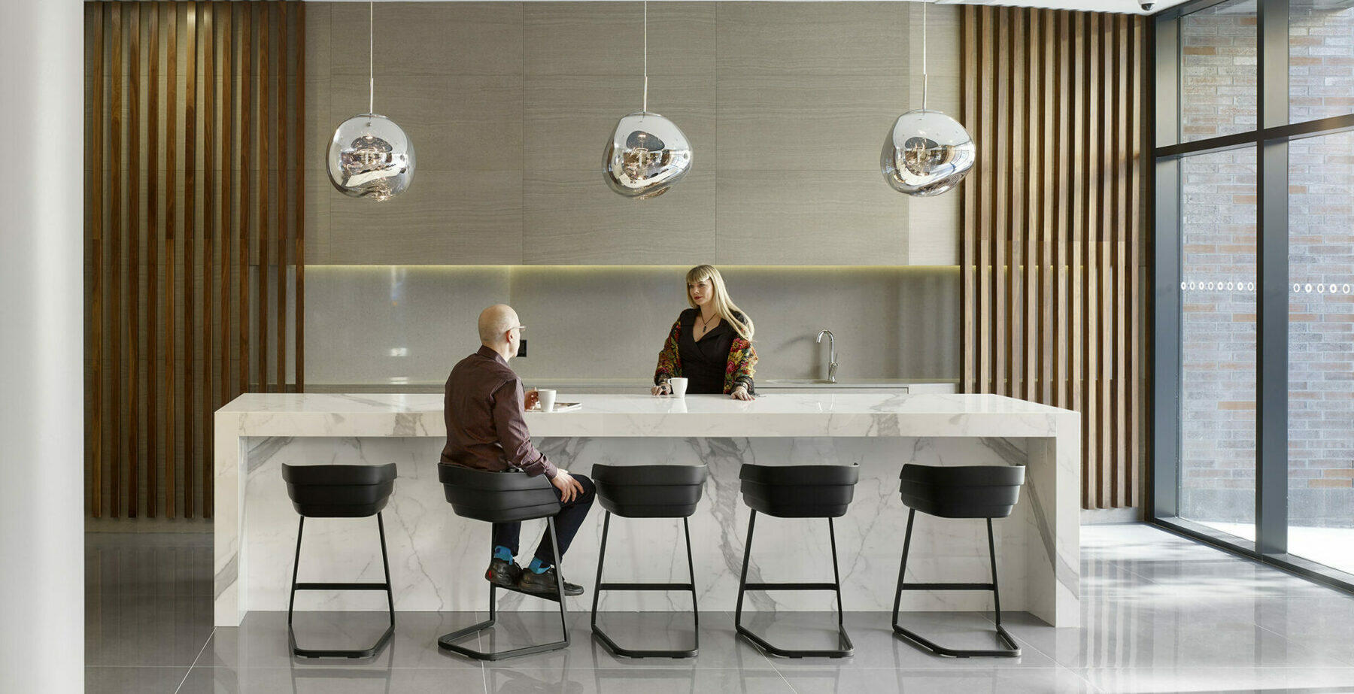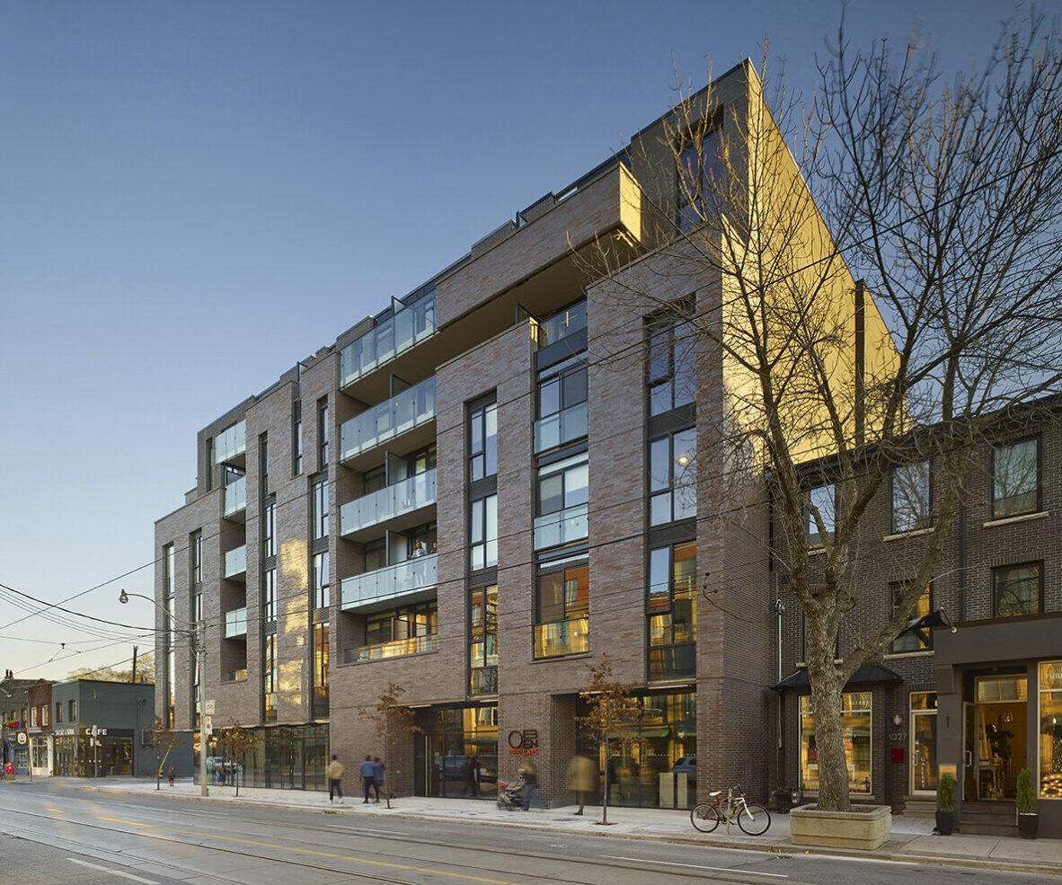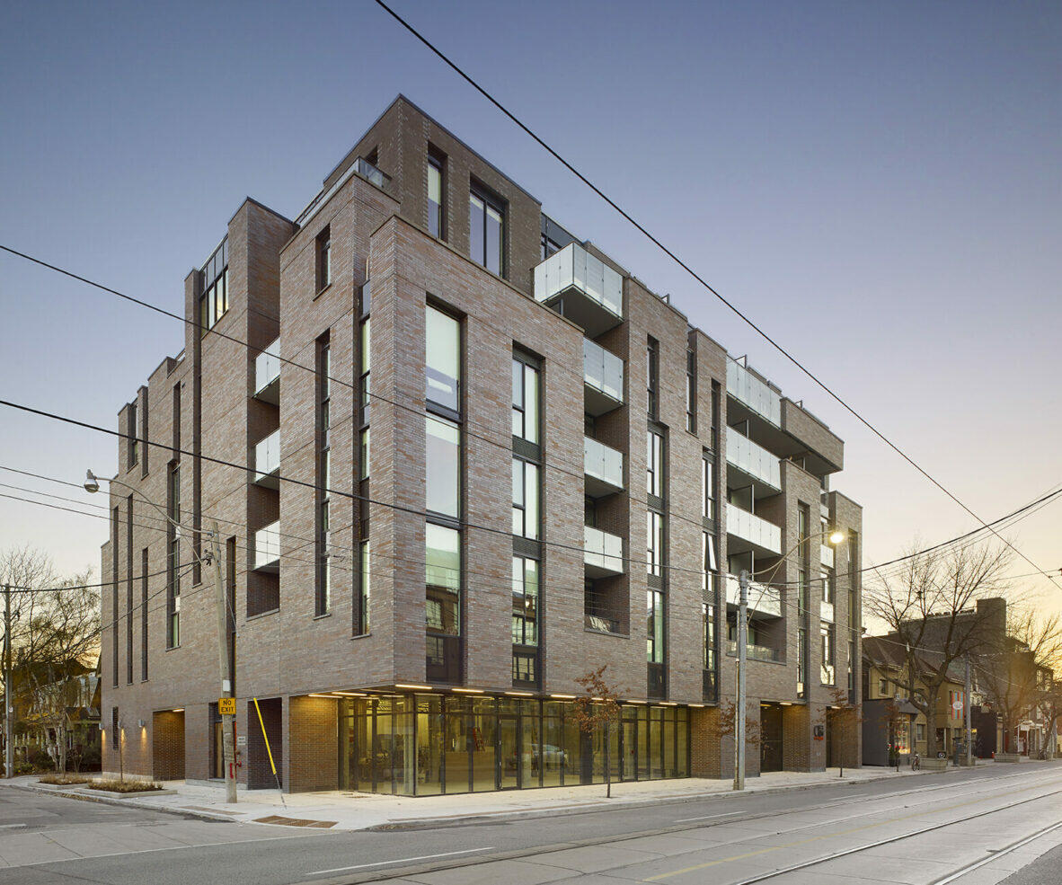
Oben Flats Leslieville
This six-storey, mixed-use development is an example of human-scale design that integrates with the neighbourhood context and satisfies Toronto’s urgent need for additional purpose-built rental.



Project
Description
Bearing a quality of construction and finish typically associated with luxury condominiums, Oben Flats Leslieville replaces a former post office in the heart of Toronto’s trendy east-end neighbourhood with purpose-built rental. Featuring 48 units ranging from 465 to 1,200 sf, the building also includes retail space at grade that integrates with the charming boutiques, restaurants, and other small businesses that line this bustling stretch of Queen Street East.
Oben Flats Leslieville is sensitive to its context while achieving additional density in a neighbourhood largely characterized by single-family homes and low-rise buildings. The four-storey streetwall is a site-specific response to the surrounding architecture along Queen Street East; the building transitions to three storeys at its rear to reflect adjacent residential structures. Above these established levels, the building steps back, allowing for generous roof terraces, increased natural light, and scenic views of Lake Ontario.
In further response to the street context, the building is clad in both black and plum iron-spot brick. It also features large, slender apertures that create a rhythmic façade design, an energy-efficient wall-to-window ratio, and thoughtful unit layouts that optimize easy furniture placement for residents. At-grade parking is accessed off a rear lane and provided by a hydraulic stacking car-lift system.
Amenities for residents include a full gymnasium and rooftop terrace that offers lovely views of the streetscape below and outdoor space that accommodates larger groups. The lobby, which features walnut panelling and a fireplace, is a signature gathering space that is at once intimate and inviting.
Built from durable materials to minimize maintenance and replacement, Oben Flats Leslieville achieves first-rate sustainability standards. The building envelope is highly-insulated, featuring a 40/60 window-to-wall ratio that minimizes heat loss, while the overall building exceeds Ontario’s Building Code energy efficiency targets by 15%. The mixed-use project also features a green roof to mitigate heat-island effects and provide stormwater retention.
Images: Tom Arban / Michael Muraz
Project
Information
Explore Projects