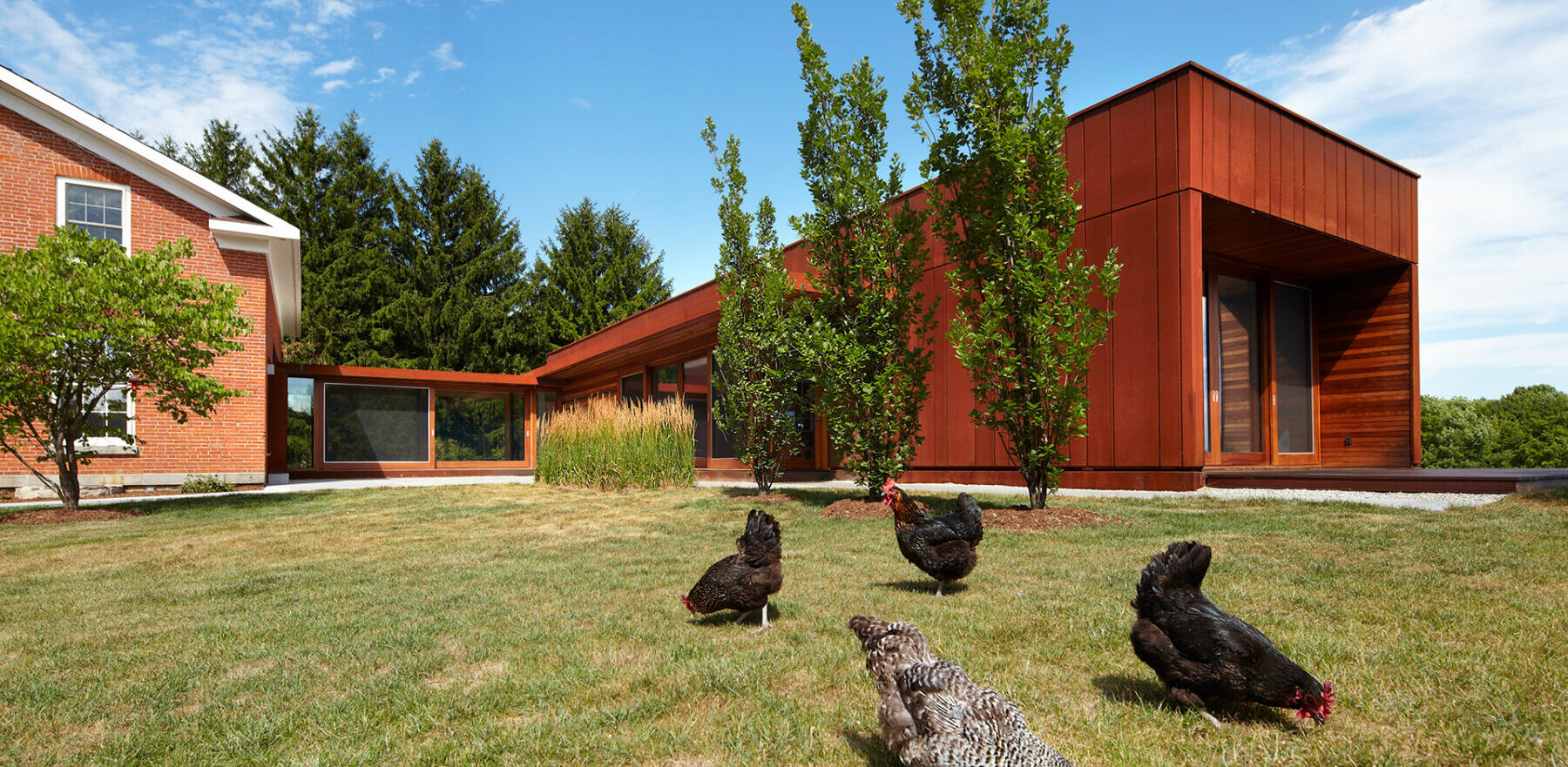
Mineral Springs
A new Corten-clad structure provides a contemporary and felicitous addition to a renovated red-brick farmhouse in the Niagara Escarpment.
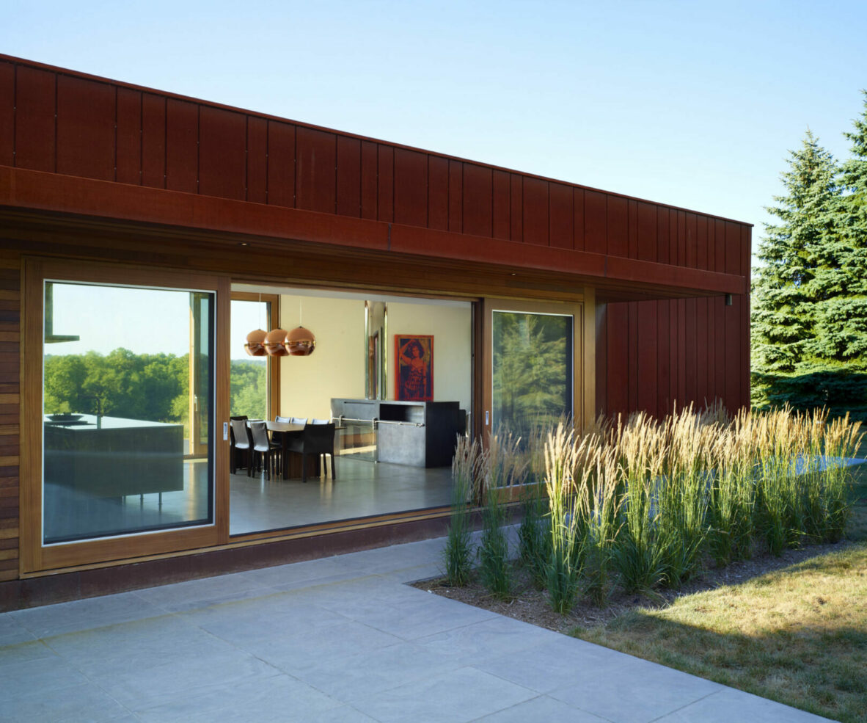
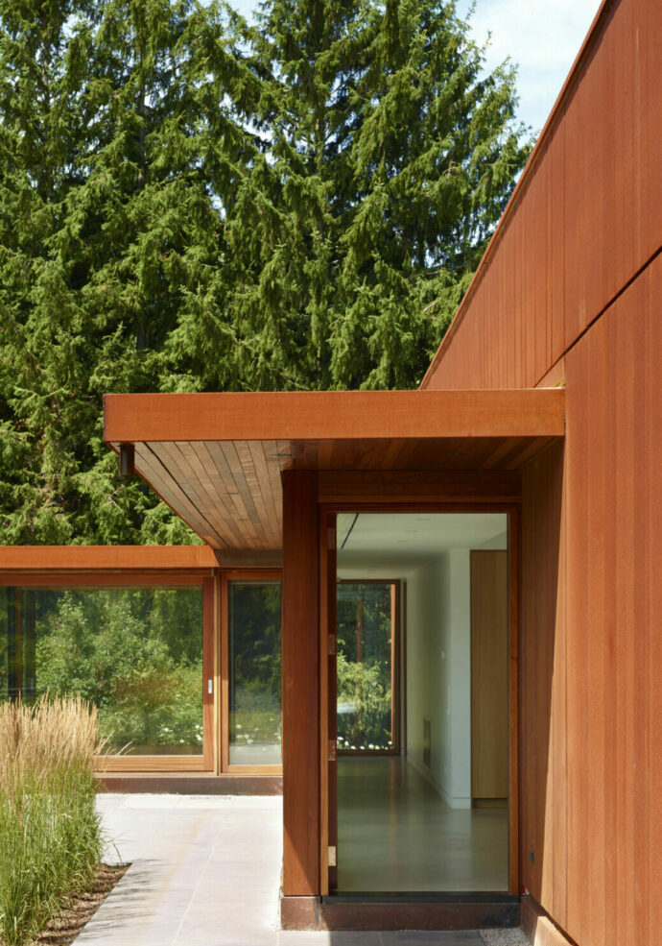
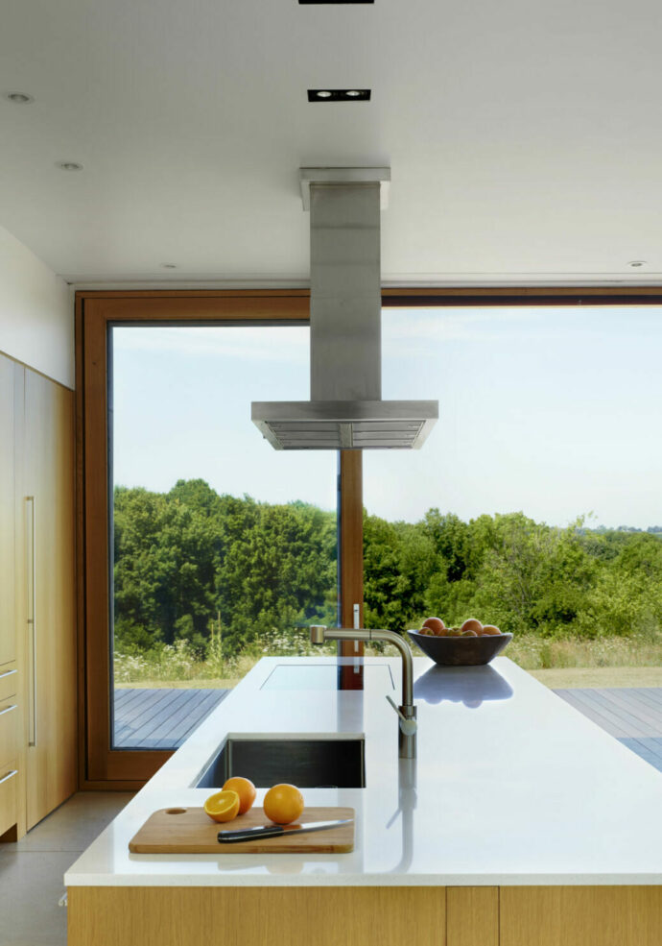
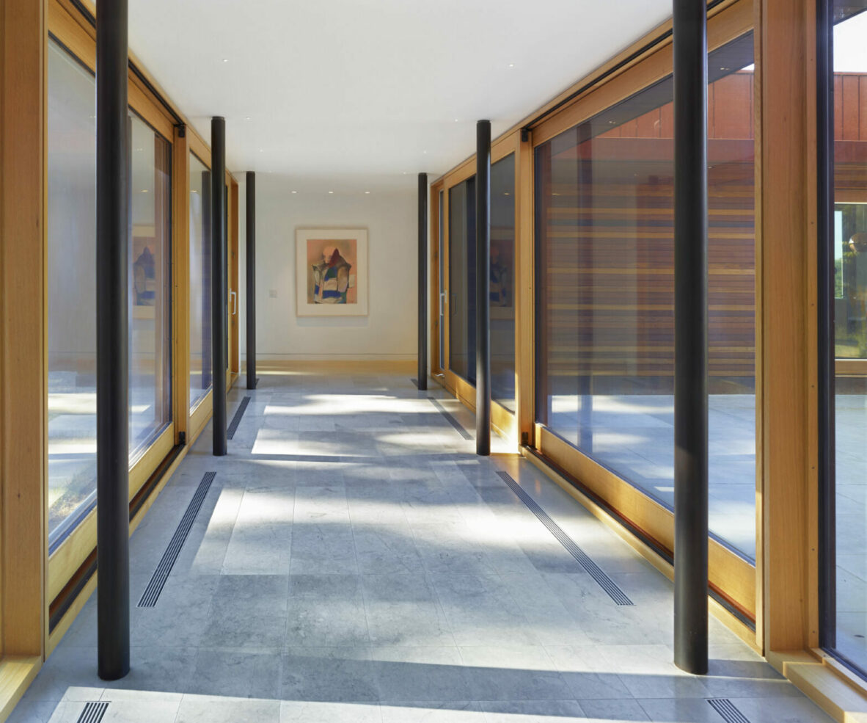
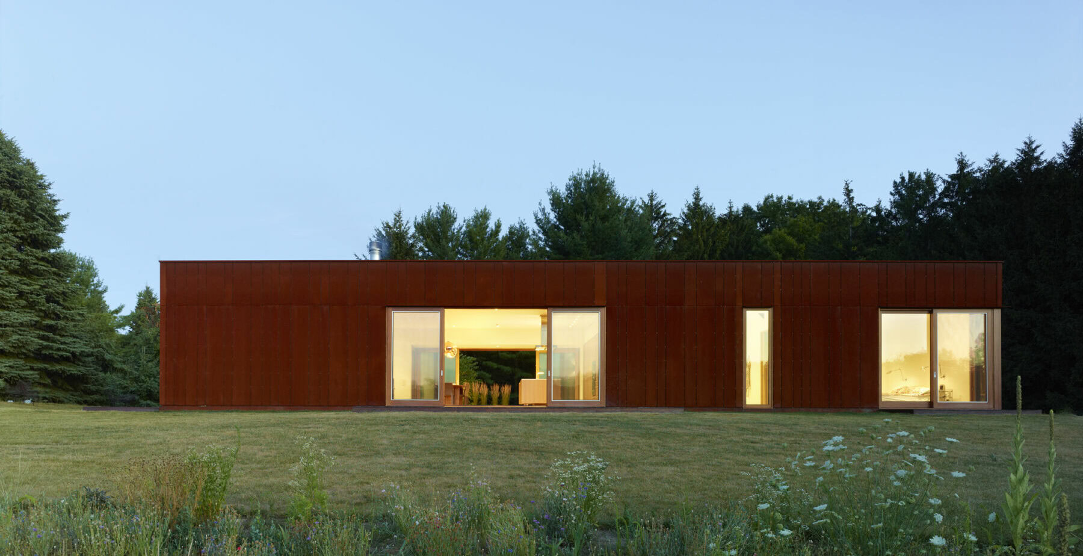
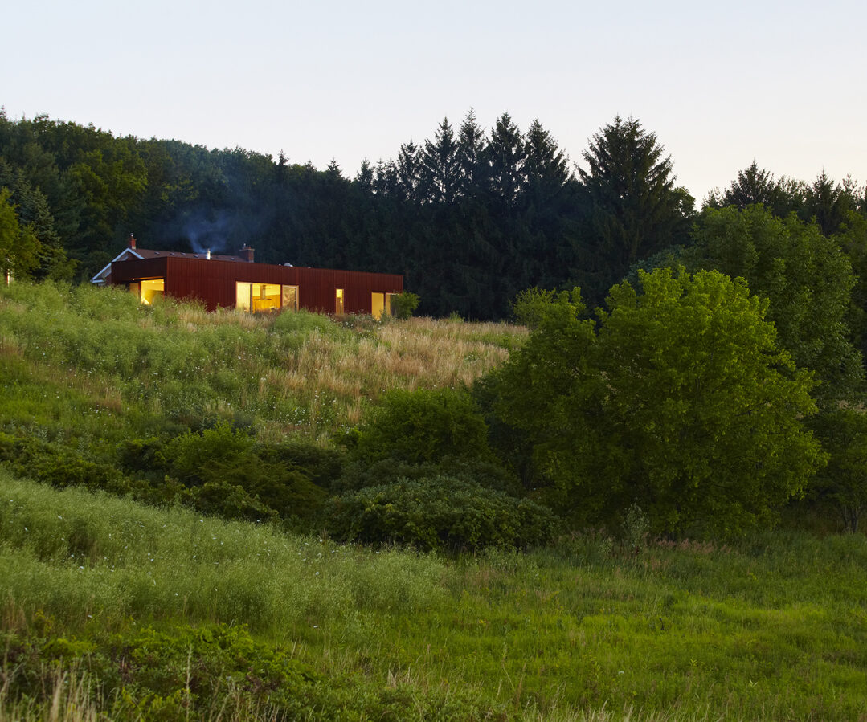
Project
Description
A one-storey addition was designed to “lock into” the original farmhouse at a perpendicular angle by way of a glazed link that unites old and new, forging two intimate courtyards and new sightlines between the structures and beyond.
Designed as a supplementary living space for a family of four, the single-storey addition is clad in Corten steel panels and ipe wood siding. The rust-coloured exterior echoes the deep red brick of the original house and offers a rich counterpoint to the property’s vibrant greenery.
Framed in white oak on the interior and sapele on the exterior, the doors and windows are strategically placed across the façade to provide framed views out to the garden, pond, forest, and rolling hills that comprise this 16-acre property in the Niagara Escarpment.
Images: Shai Gil
Project
Information
Explore Projects