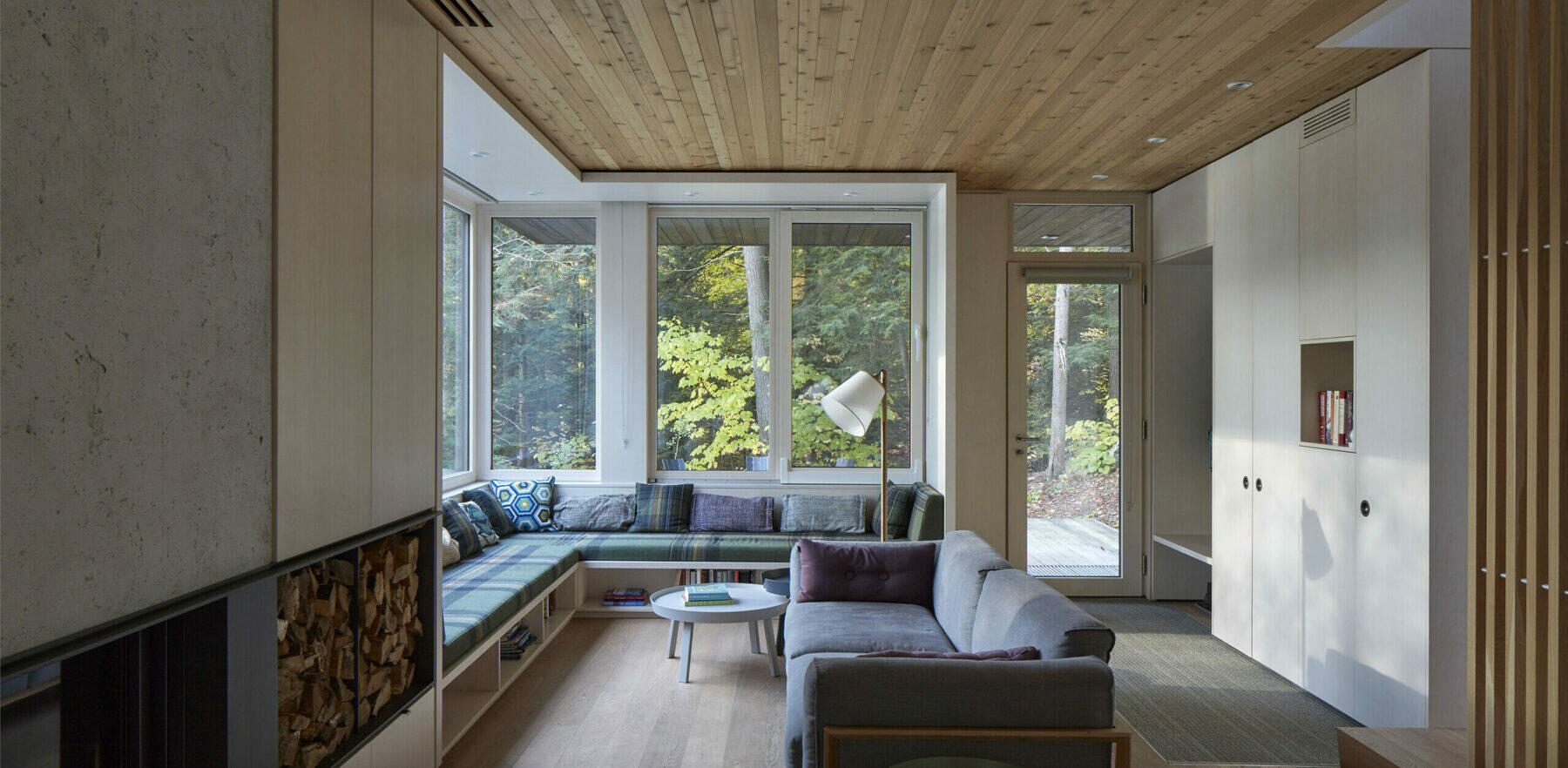
Little Redstone Cottage
Located on a quiet lake in Ontario’s Haliburton Highlands, this modest family cottage integrates with its surroundings to offer a sylvan refuge at the water’s edge.
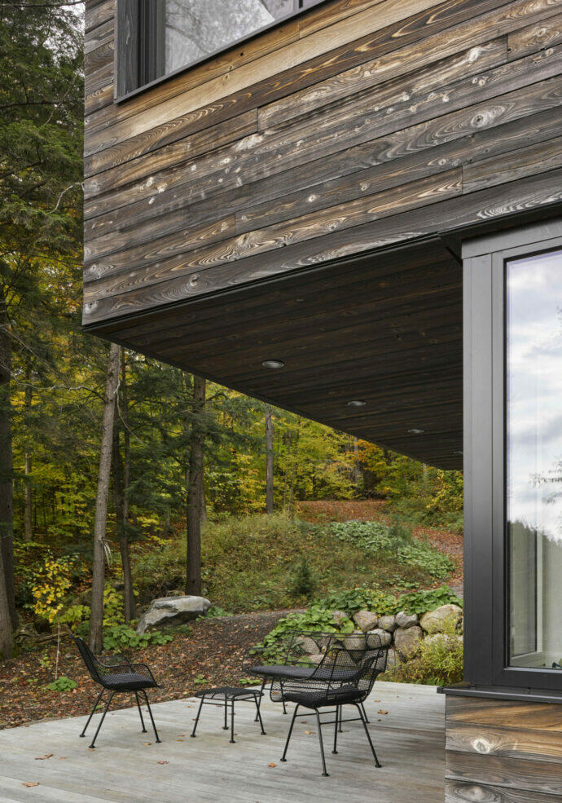
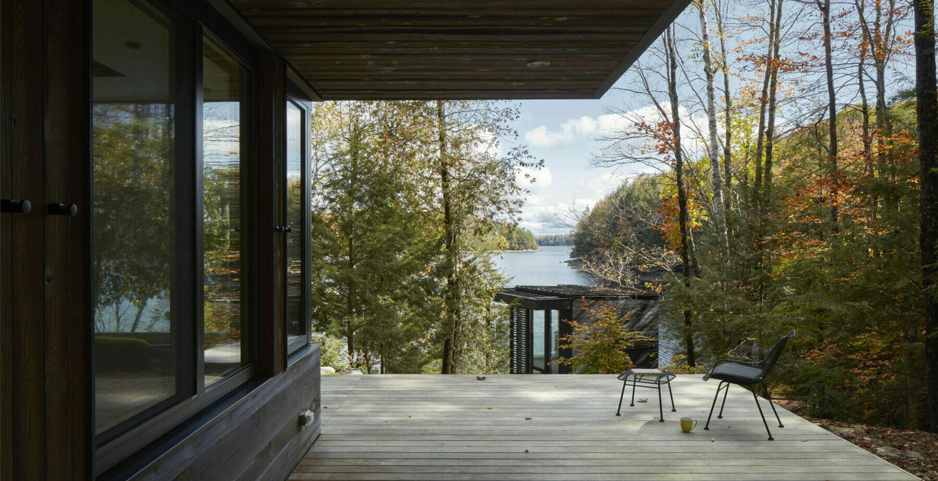
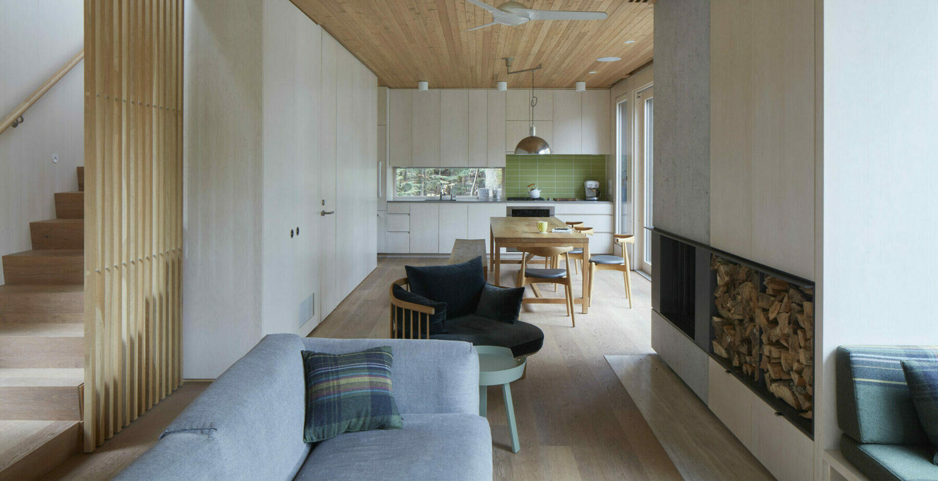
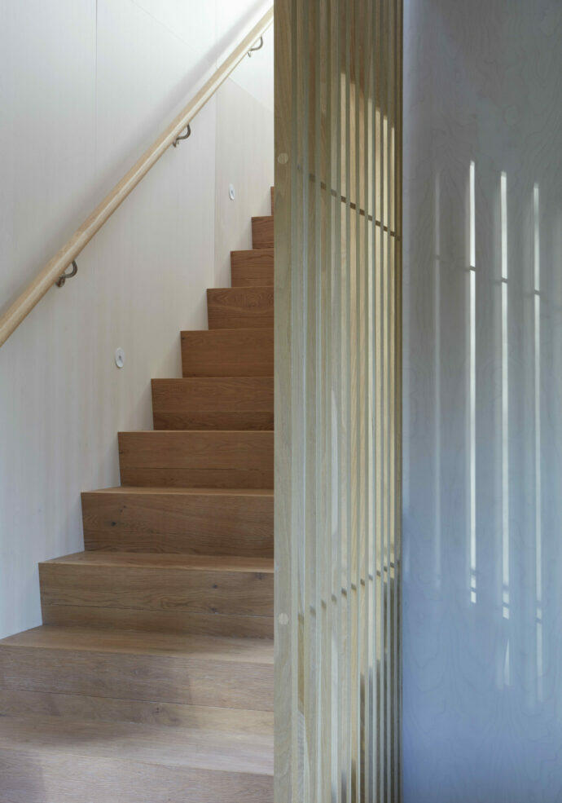
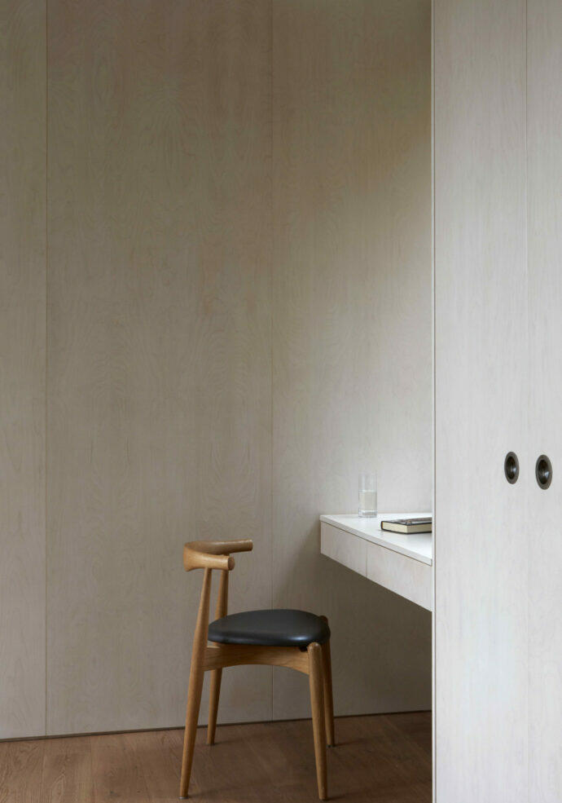
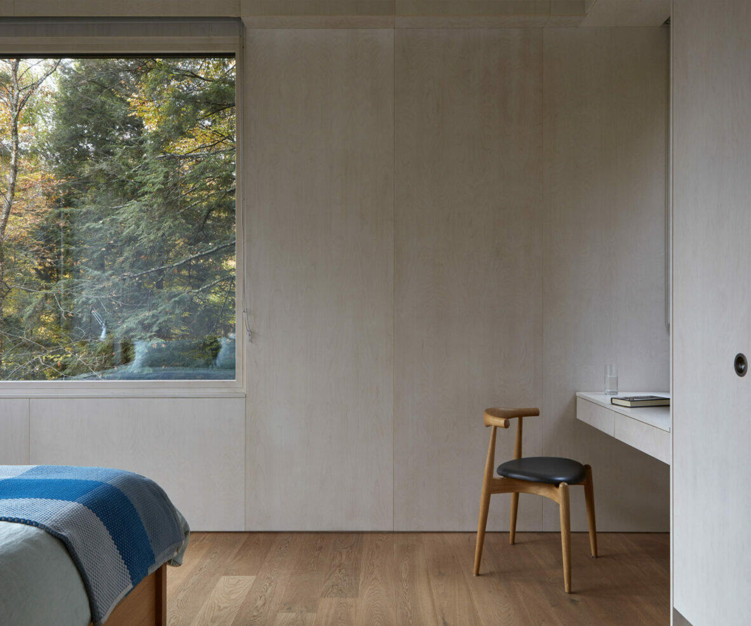
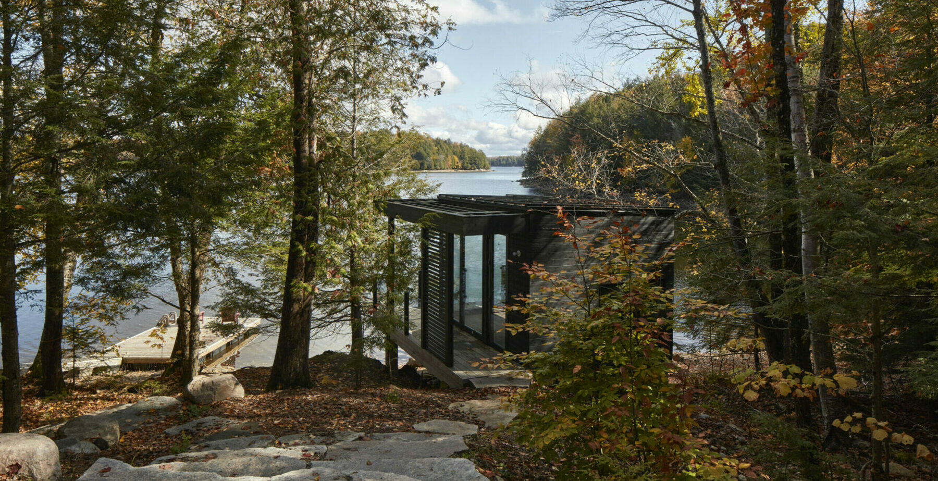
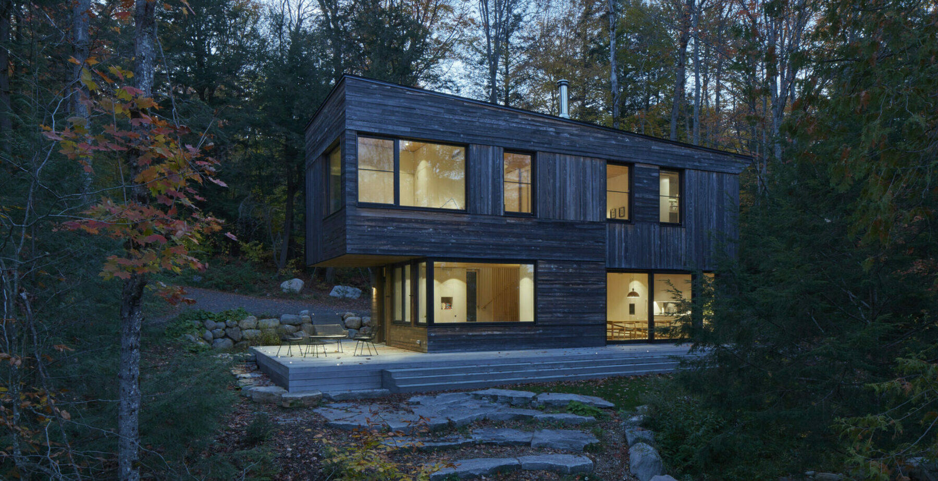
Project
Description
Secreted away from view, Little Redstone Cottage seeks to merge with its natural surroundings while offering generous vantage points out onto the water. The cladding’s charred hue, which consists of lightly burned and brushed cypress, camouflages the cottage and establishes it as part of the forested landscape, letting the site’s natural features and native trees remain foregrounded and primary.
While the exterior blends with the terrain, the interiors consist of white-washed birch plywood, providing a serene counterpoint that evokes a deep sense of tranquility. The house is bathed in natural light, bringing the interior experience into harmony with the rhythms and moods of the outdoors. Glazing along the main floor offers full vistas of the lake and beyond, interrupted only by a concrete and blackened-steel fireplace. The hearth proposes a demarcation between living and dining areas in the otherwise open space and is adjacent to a full kitchen outfitted with ample storage.
This four-season cottage boasts enough space to sleep 10 comfortably — a priority for the clients who share this space with family members and friends — and was designed to meet high-efficiency energy standards, ensuring comfort throughout the year. In-floor radiant heat provides a cozy warmth during the colder months, while duct work circulates hot air from the wood-burning fireplace more widely throughout the house. The strategic placement of operable windows along the double-height staircase enables passive ventilation when the temperatures rise in late spring and summer.
A small pavilion sits above the stony shoreline at the edge of the lake, just beyond the trees. Two walls of operable glass open at a columnless corner to expand the space, providing the perfect perch from which to enjoy a summer sunset with a glass of wine.
Images: James Brittain
Project
Information
Explore Projects