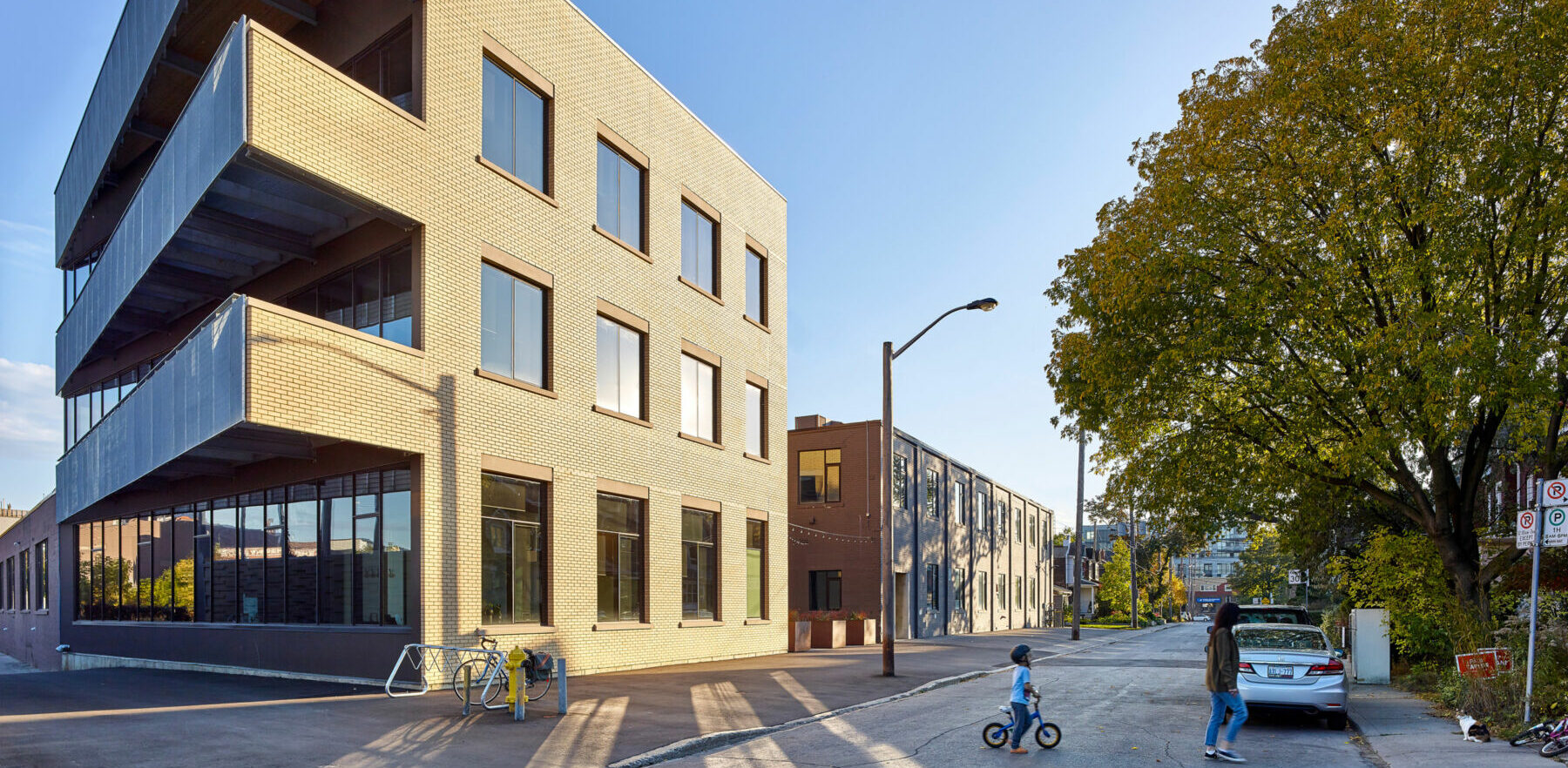
Golden Nugget
This hybrid-timber infill project adds biophilic, barrier-free, and flexible office space for creative businesses in Toronto’s west end, helping to anchor a live-work community in one of the city’s former manufacturing districts.
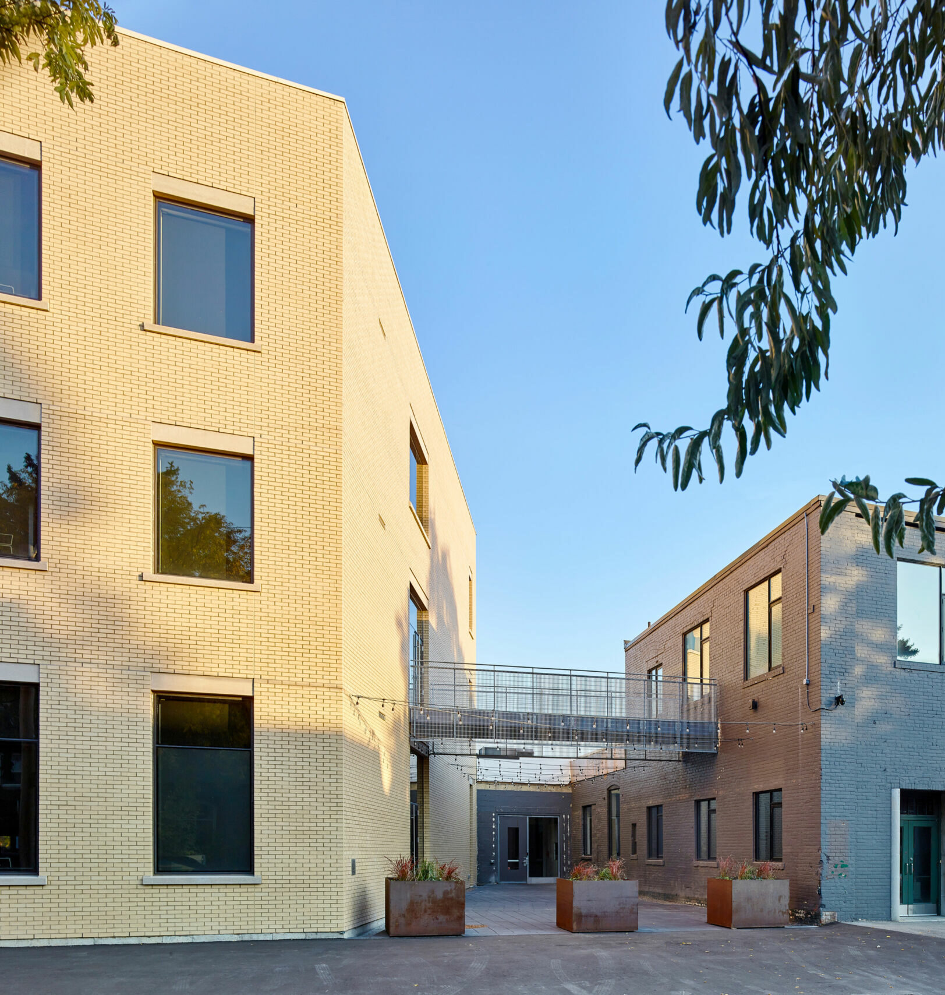
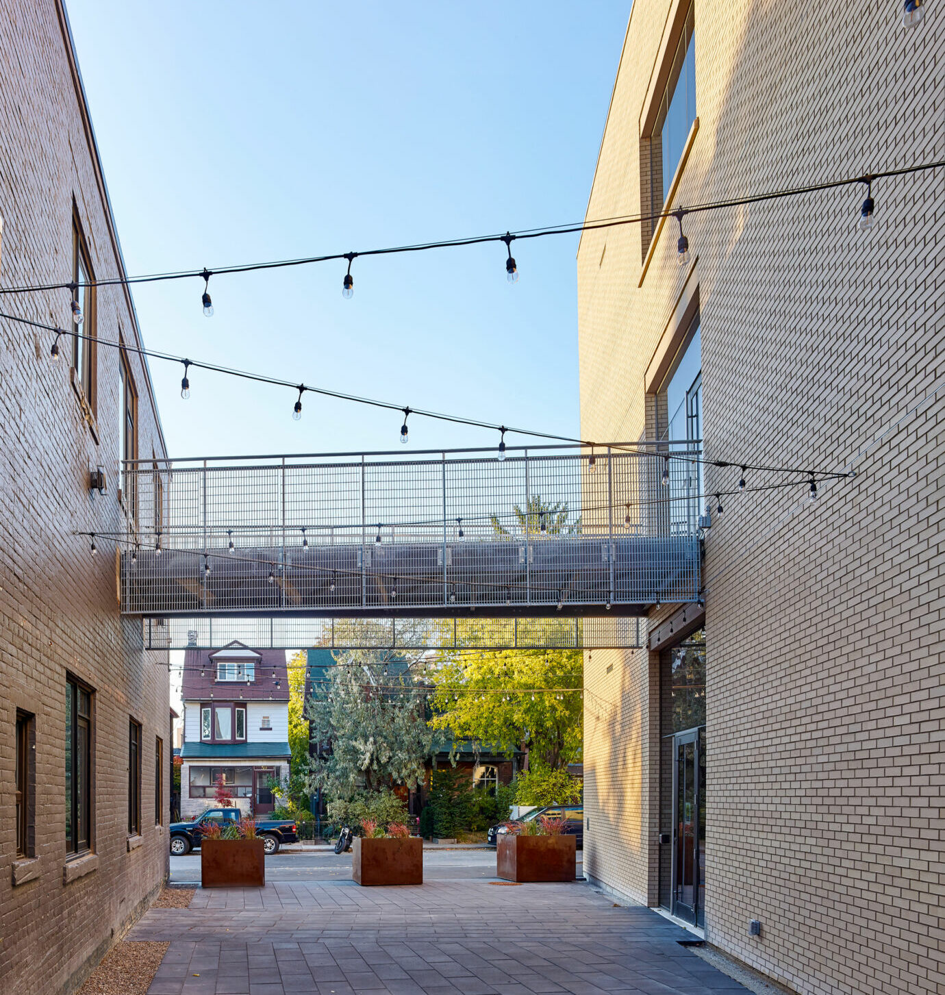
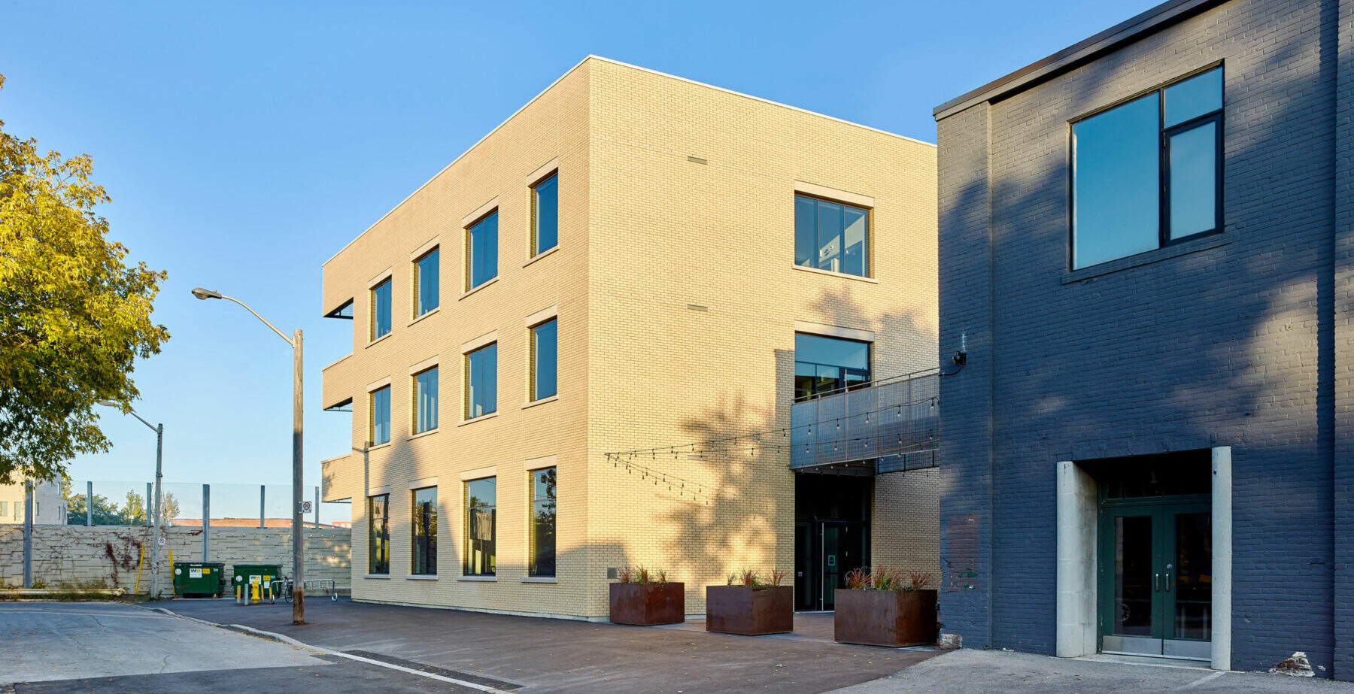
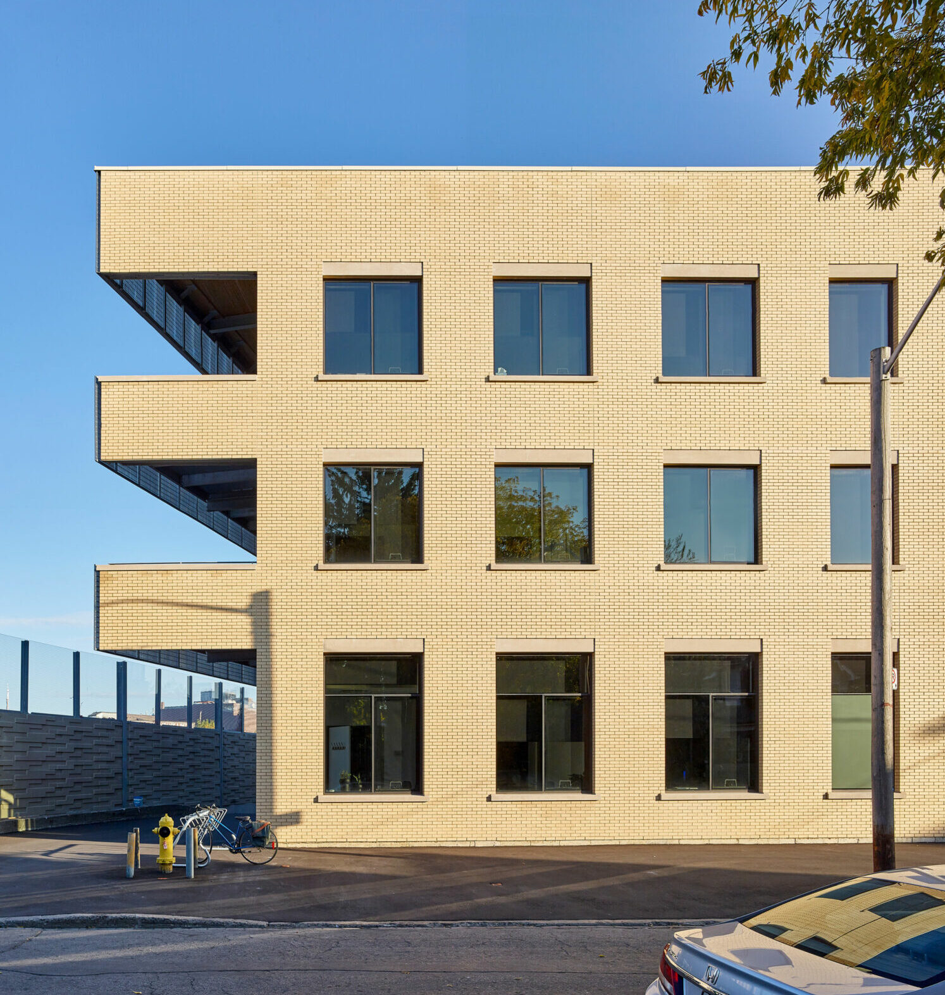
Project
Description
Golden Nugget is a quietly confident three-storey building that represents a progressive-minded investment in holistic sustainability. The hybrid-timber build enlists low-carbon construction and biophilic design to deliver a long-term asset and desirable workplace that will help propel the long-term economic and social prosperity of this burgeoning live-work community on the city’s west side.
The intensification project along the Toronto-Kitchener rail corridor integrates respectfully with the urban fabric while navigating its multifaceted context with sensitivity and creativity. Sitting at the top of Golden Avenue, the 9,128-sf low-rise occupies a former parking lot, where the eponymous street meets the train tracks. Its distinct faces respond to a complex brief that required the architecture to navigate starkly different conditions: the immediate street, the railway corridor in the proverbial backyard, and the edifices it dialogues with beyond the tracks.
Fronting Golden Avenue, the flaxen-hued façades consist of buff brick that glows softly and knits in gracefully with the residential fabric and adjacent turn-of-the-century foundry building. The uplifting, traditional masonry also picks up on the beige-yellow tones of the townhomes and exposed concrete pilasters of the former Tower Automotive Building (now home to MOCA) across the way, creating a greater sense of visual cohesion over a bifurcated urban area. By contrast, the north and east flanks, which look directly onto the tracks, address their context through a different material treatment. Clad in a hard-wearing galvanized steel bar grate that twinkles in the morning sun, these inky elevations draw inspiration from and blend with the industrial surroundings when viewed from the opposite direction.
The timber-steel hybrid strategy was a response to compressed site conditions. We used nail-laminated timber for the slabs and stairwells and steel to create smaller columns that would integrate easily into the high-performance building envelope. This two-pronged material approach enabled significant carbon sequestration and the design of a more compact, well-insulated structure that maximized the footprint. Minimal foundations were required, reducing the need to use carbon-intensive concrete, and the pre-fabrication of components offsite led to less construction waste. The result is a low-maintenance, energy-efficient structure with tinted glazing (to curb heat loss and gain) that features new mechanical systems that can be individually controlled, thereby mitigating excess heating and cooling.
The building’s parallelogram shape also maximizes the footprint on a tight lot and aligns with the existing laneway. Rotating the planes also created a generous and accessible funnel-shaped public courtyard design that activates Golden Avenue, with paving patterns, planters, and string lights that engender a cozy community feeling. Tenants gather in it during the workday while children play there after school and on weekends. A bridge, made of the same bar grate used for cladding and the north-facing balconies, is suspended above the courtyard, playfully connecting the Nugget with its neighbouring brick building. Not only does the bridge prompt visual intrigue and help mark the entrance, it also enables tenants to lease adjoining spaces across the buildings’ second floors.
Golden Nugget sets a precedent for smaller commercial infill projects that activate a residential streetscape to foster a positive human-scale experience at grade. Proximate to GO and UP Express service, major subway stations, the 505 Dundas streetcar, and the West Toronto Railpath (heavily trafficked by pedestrians and cyclists), the building also leverages nearby access to major transit and commuter options as well as independent retail along Dundas West and Roncesvalles. Our public realm design also features ample bicycle parking for tenants, many of whom bike or walk to work.
Images: Scott Norsworthy
Project
Information
Explore Projects