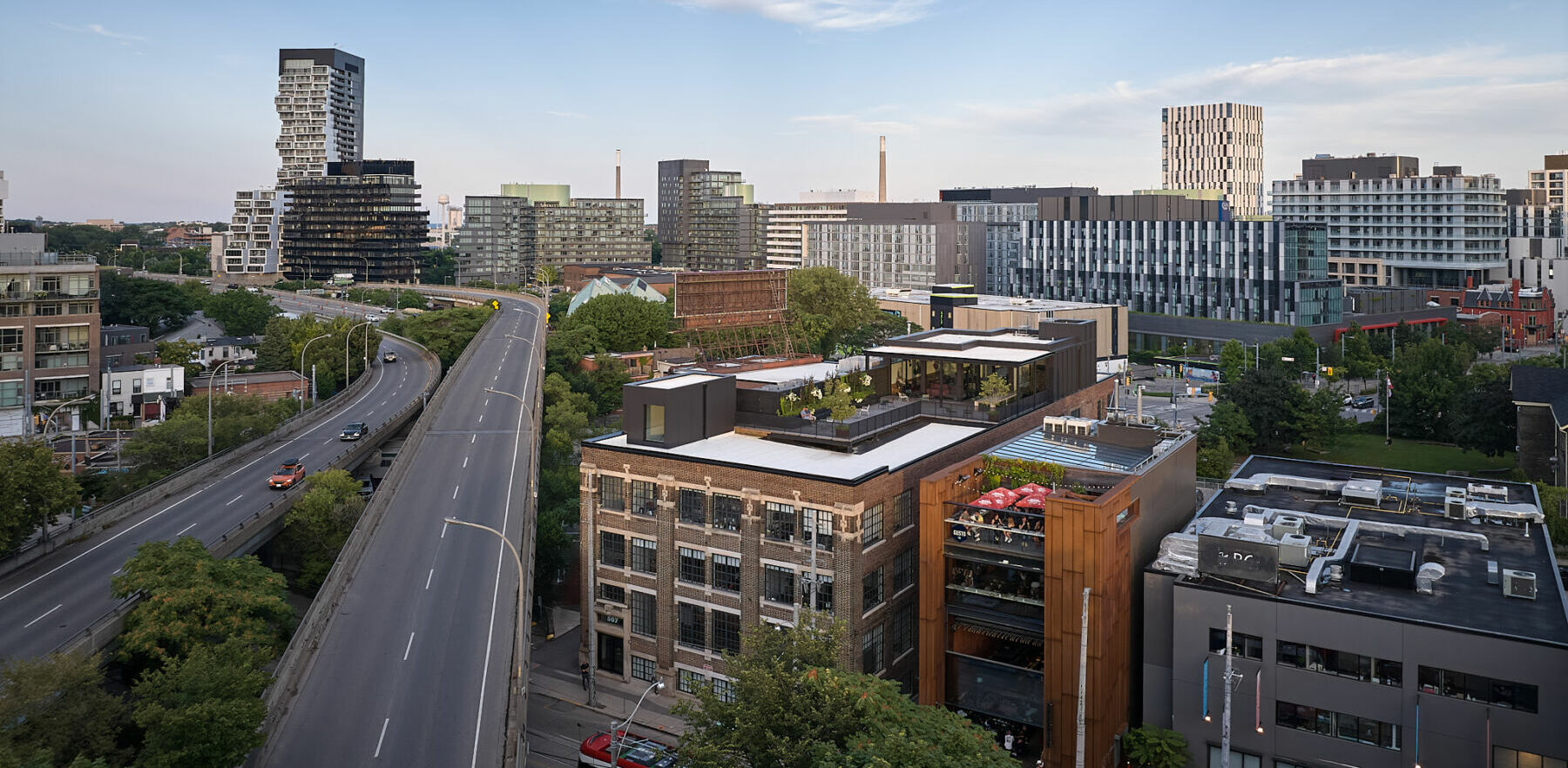
East Room
Our renovation and adaptive reuse of this turn-of-the-century button factory converts a former brick-and-beam warehouse into a new coworking and event space for East Room, one of Toronto’s premier coworking outfits.
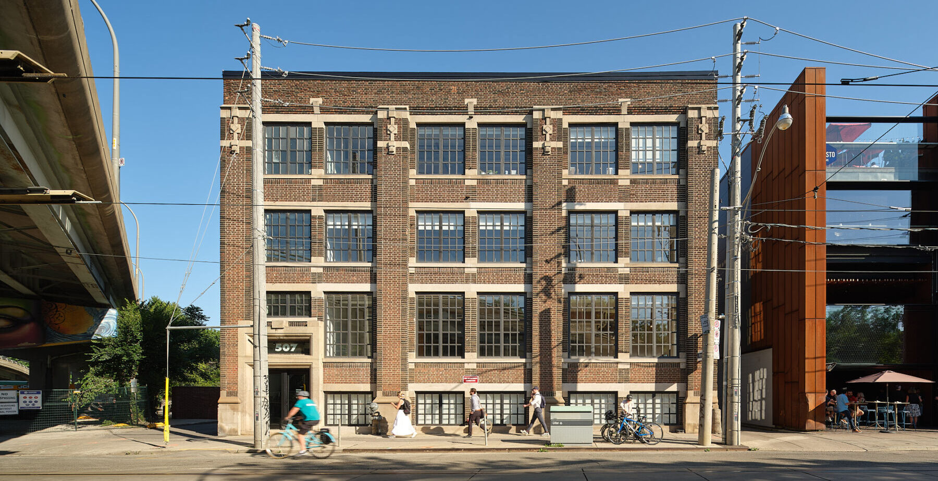
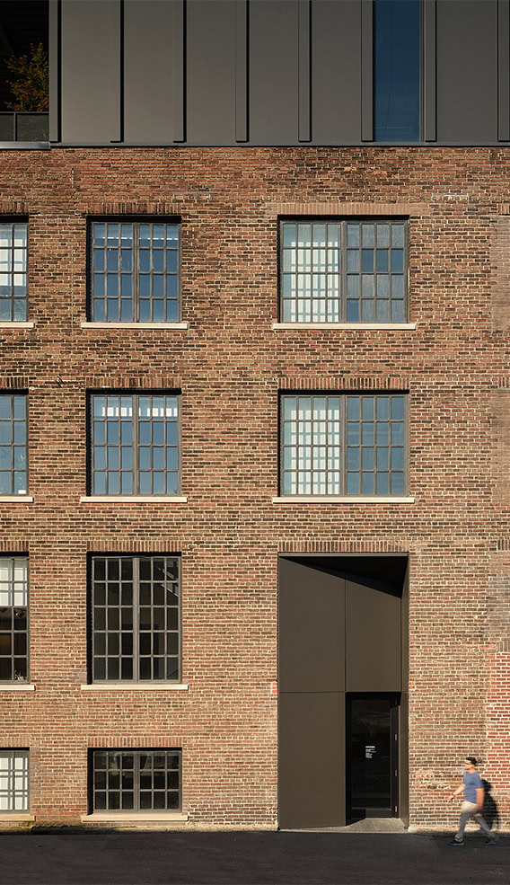
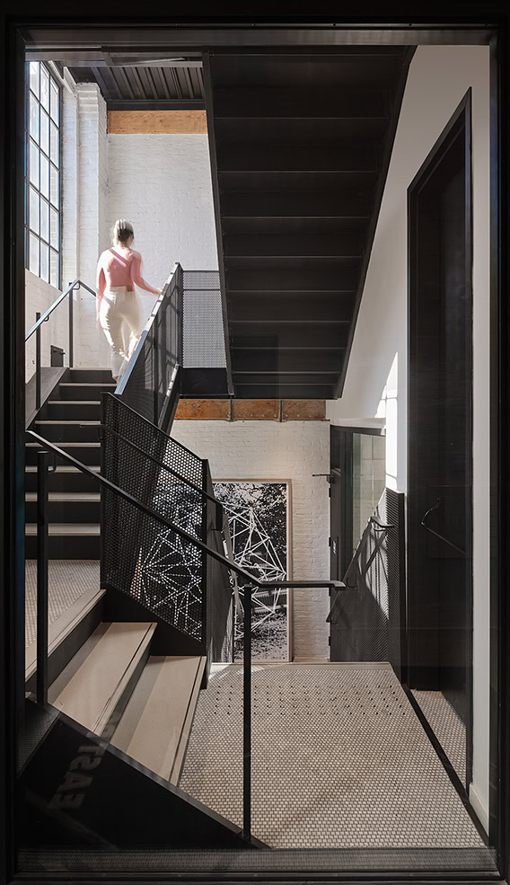
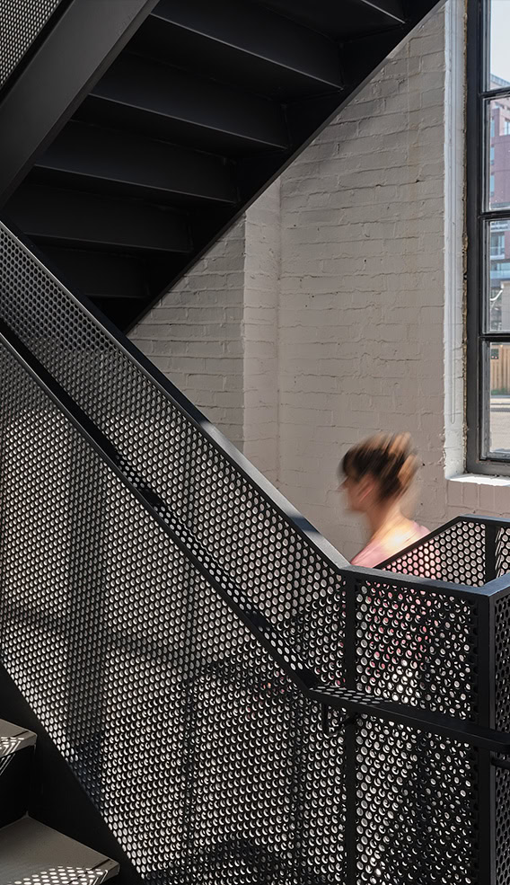
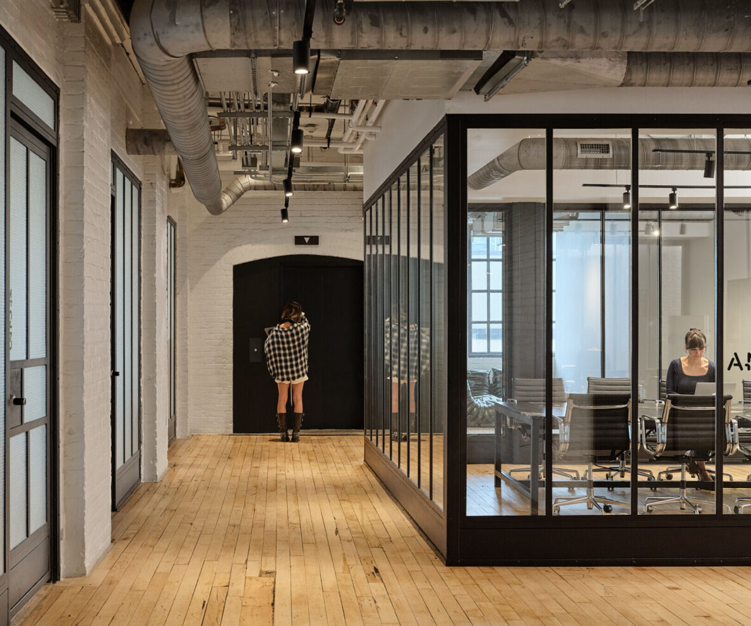
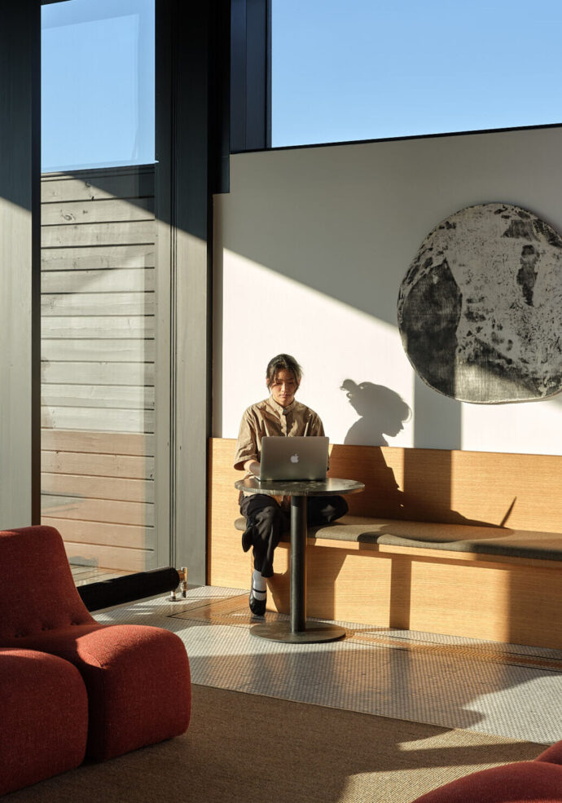
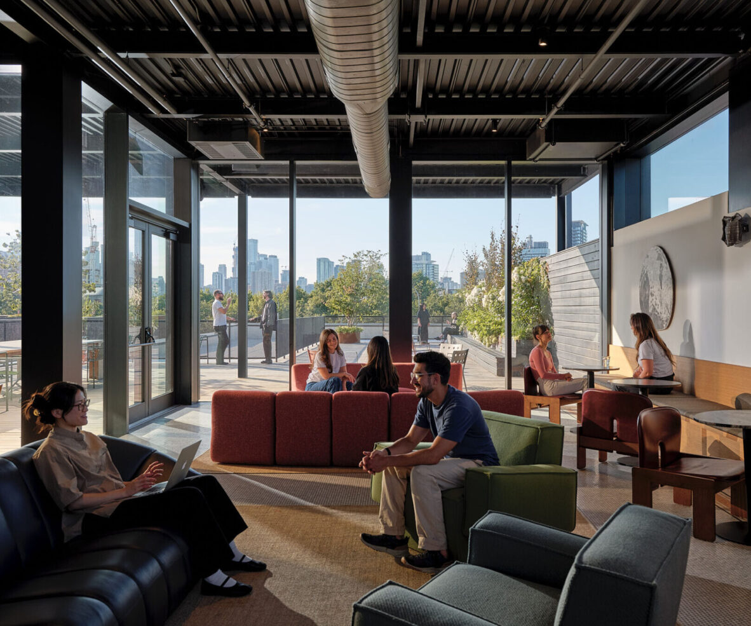
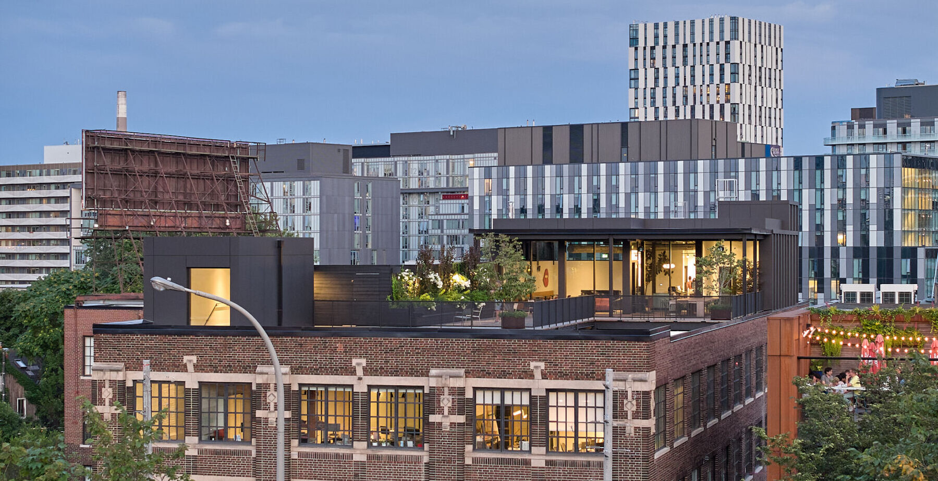
Project
Description
Superkül’s transformation of this historic building into a vibrant new workspace and cultural venue entailed a wholesale renovation and retrofit to deliver a range of office types and sizes, introduce a new rooftop storey and passenger elevator, relocate the front door to make it accessible and intriguing, and design a new, more generous entrance procession.
Committed to investing in the character and longevity of the building and providing a special indoor-outdoor experience for its tenants, East Room had an exciting vision: the addition of a rooftop bar and lounge at the top of the existing four-storey building to create a chic amenity space with exceptional views of the city. The addition, which floats above the original roof and includes an extensive deck, represents one of the most significant achievements of the project, as a number of complex structural modifications and upgrades were required to bring this vision to fruition.
The overall design strategy sought to honour the rich century-old character of the building and preserve as much of the original warehouse as possible, including the roof, columns, walls, and beams. We therefore adopted a sustainable approach that was simultaneously economical and practical: maintaining a functioning roof throughout construction, for example, would allow us to protect the floors below and facilitate logistics. The existing roof structure, however, was not adequate to the task. Because it was unable to withstand the weight of an addition, we oversaw a complex structural strategy that required reinforcing the existing foundations and timber structure as well as buttressing the existing columns (they had cracked over the years) to renew their load-bearing capacity.
We designed a new “front door” for East Room by relocating the entrance to the west side of the building, off Virgin Place alleyway. This custom doorway is at once inconspicuous and brand-defining, and creates the building’s first-ever accessible entry. To facilitate a novel entrance sequence, we moved, upgraded, and fire-separated the exit stairs and lowered a portion of the ground floor to accommodate a new lobby at grade. We also repurposed a freight elevator shaft adjacent to the lobby space to make a passenger elevator that services every floor, including the new rooftop addition.
Our team collaborated closely with the East Room leadership team to realize various office layouts and the space planning required to achieve the rest of their desired program, including lounges, boardrooms, telephone rooms, and kitchens. We also added a new bank of washrooms, consolidated services, and modernized mechanical and electrical infrastructure for the entire building.
Images: doublespace photography
Project
Information
Explore Projects