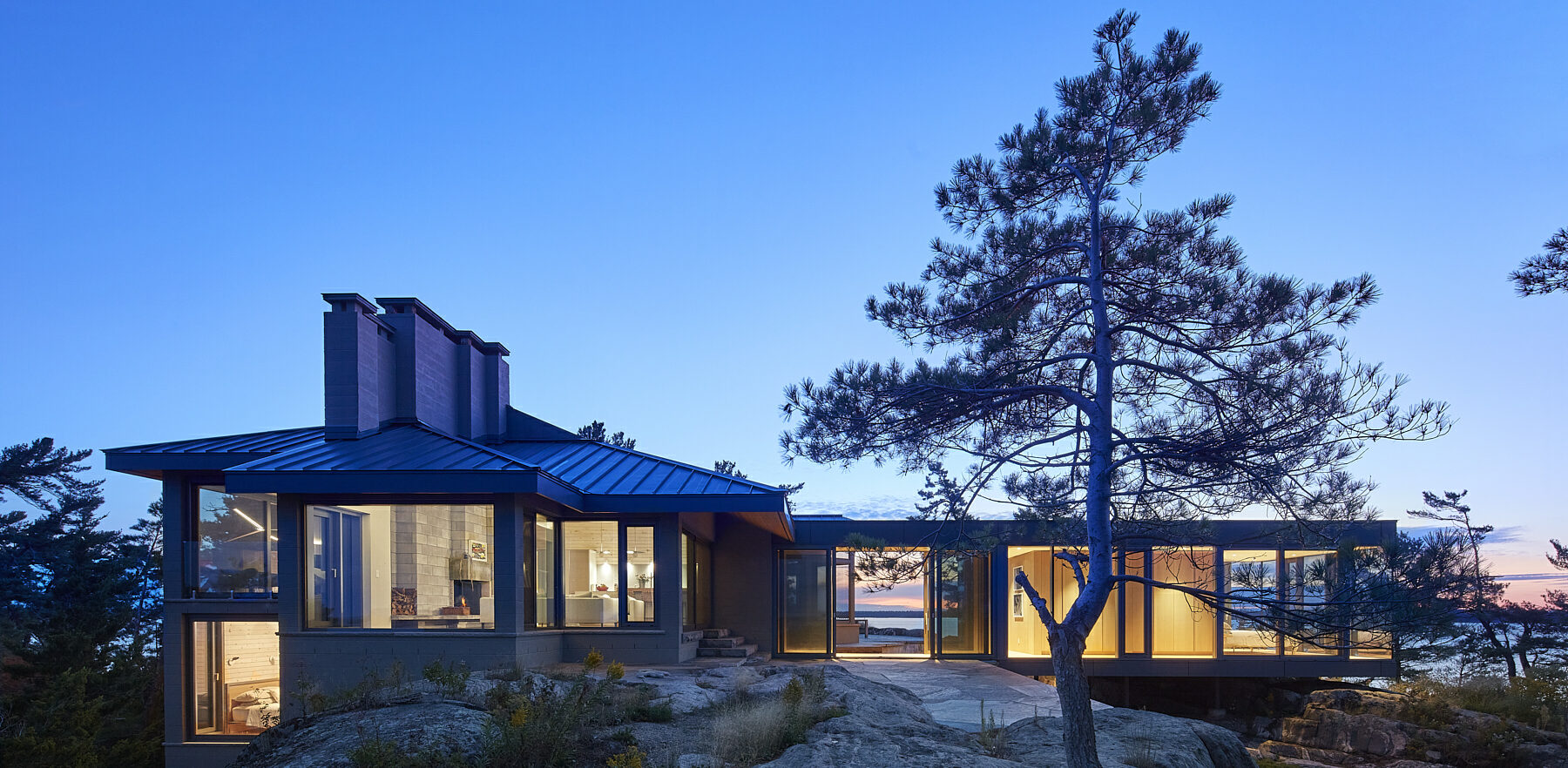
Double Island Cottage
Our reimagination of this seasonal cottage accentuated geometries, enhanced resilience, and opened it up further to the Georgian Bay landscape with generous glazing and a lucid addition that floats above the granite.
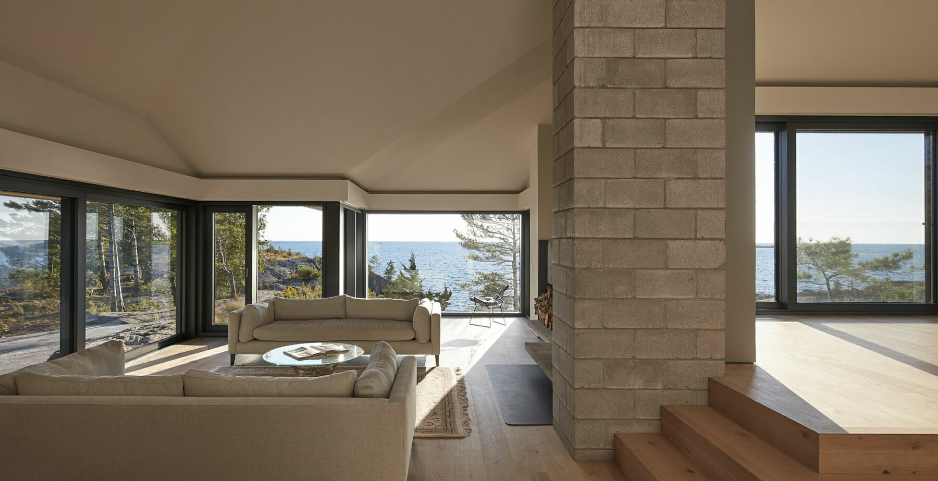
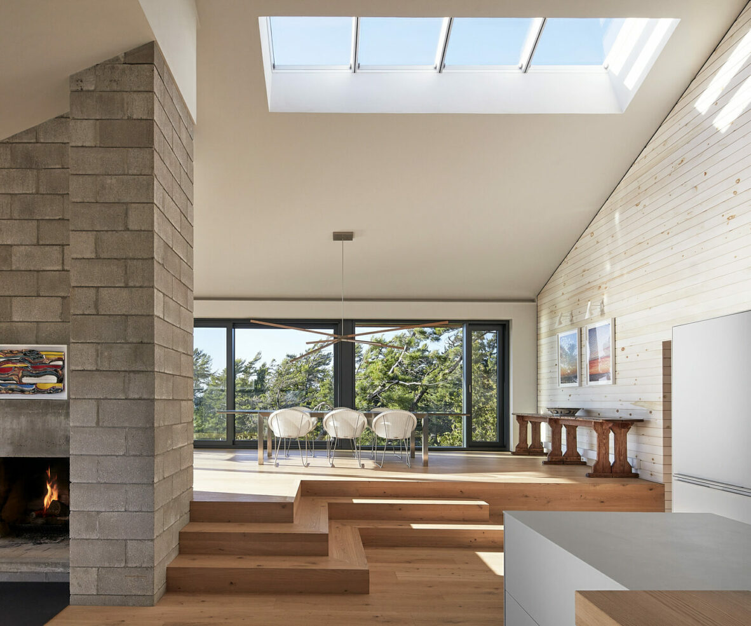
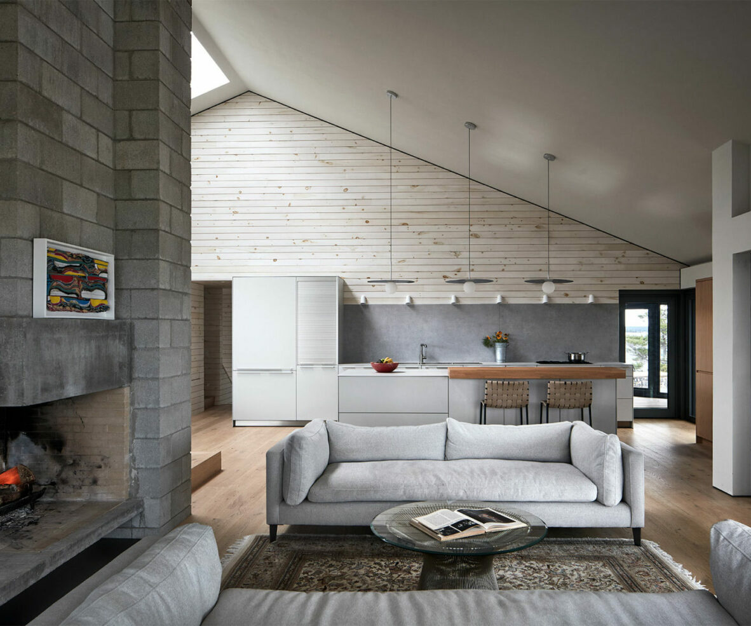
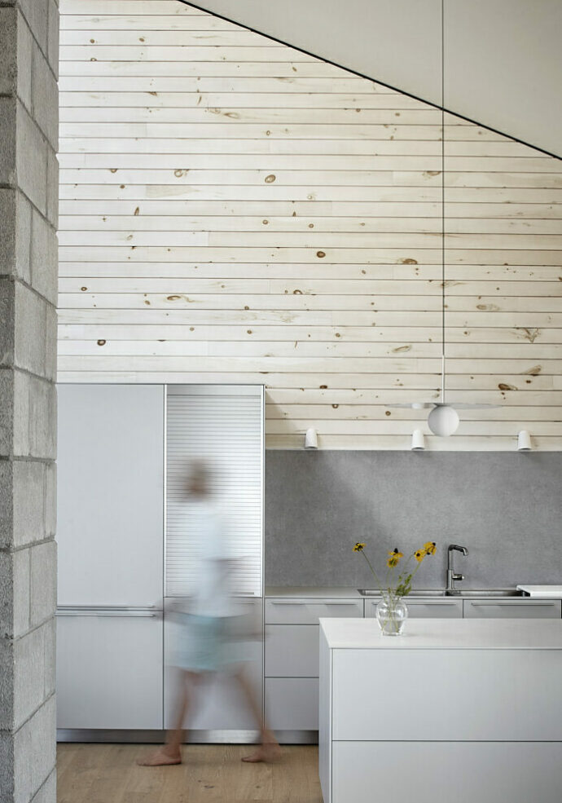
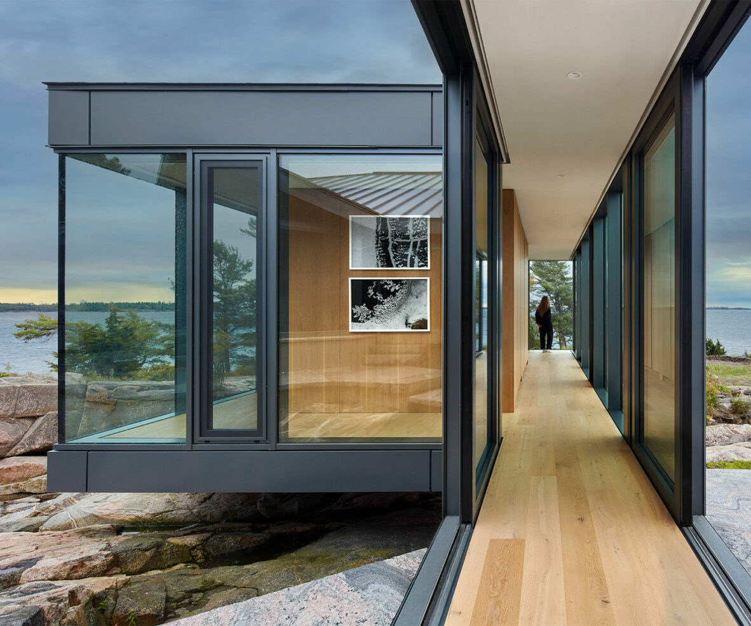
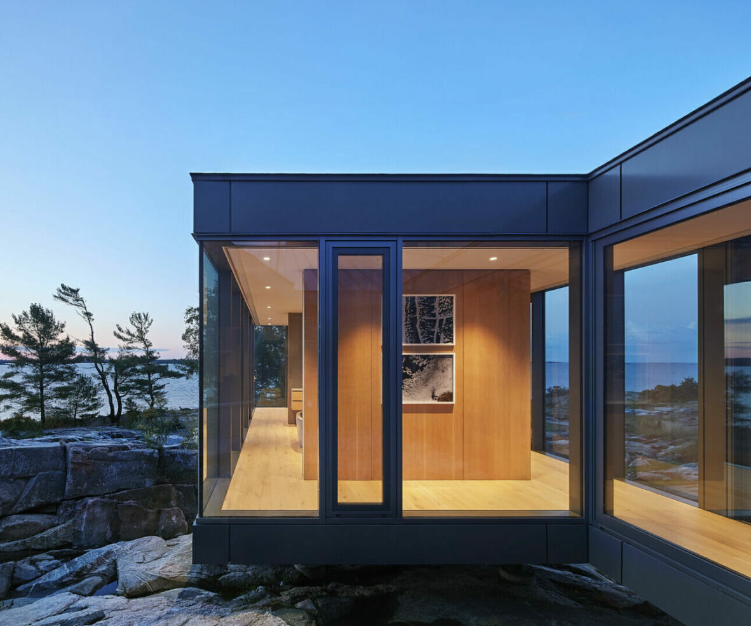
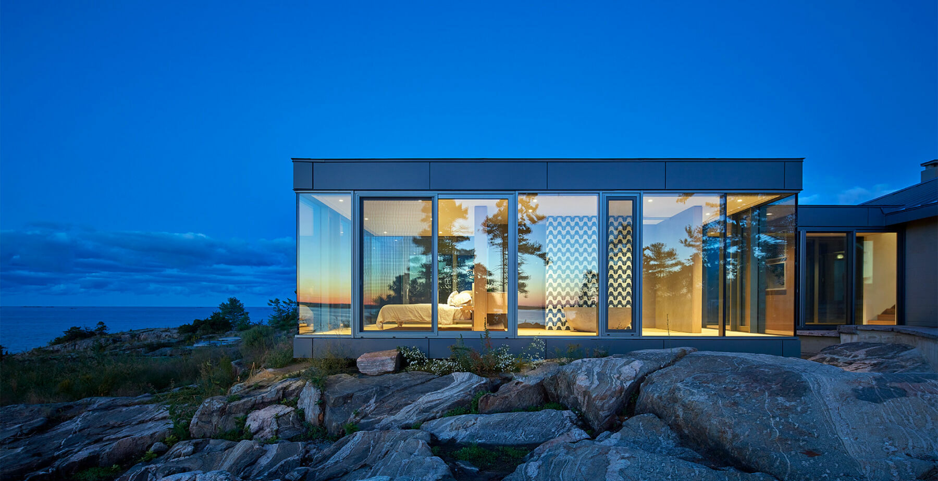
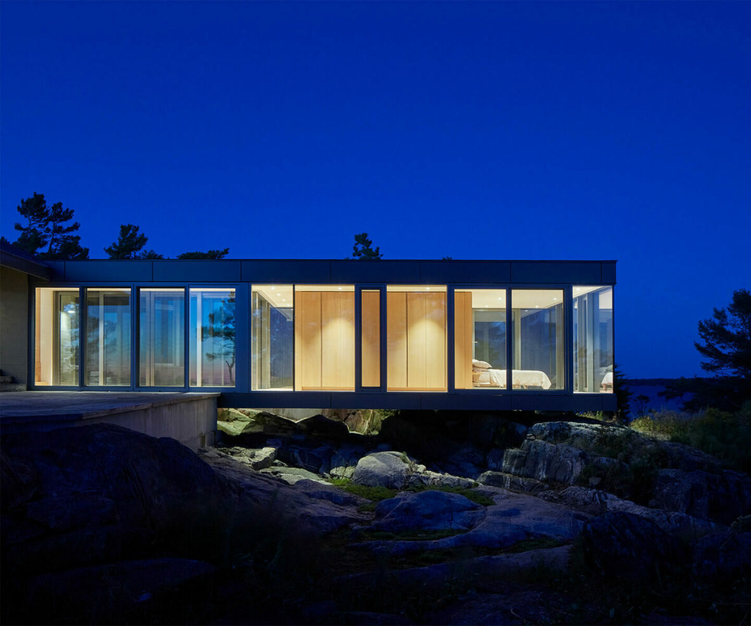
Project
Description
Located on an outer island on Georgian Bay, Double Island Cottage is a renovation and addition whose design is profoundly shaped by the site’s topography. The project reconciles disparate features to achieve a unified whole and further embed the home in the landscape.
Double Island consists of two adjoining structures: the main cottage, built in the 1980s, and a new pavilion that hovers above the granite. Adhering to three guiding principles — preservation, subtraction, and immersion — we aspired to create coherence between old and new; enhance the intimacy and immediacy between built and natural forms; and optimize the home’s ability to withstand intense climatic conditions.
Designed to touch the ground lightly and extend the home’s connection to the rock, water, and the sky, the pavilion sits on slender piers and comprises durable materials to withstand the elements across seasons. The addition comprises a simple “box-within-a-box” conceit: a glass-and-steel container that harbours a wooden structure within. Made of white oak, the latter was designed as a series of adjoining compartments for sleeping, bathing, and dressing, with the principal bedroom facing south and the ensuite bathroom and concrete freestanding bathtub facing east.
The linear pavilion design was a logical complement to the angular architecture of the original structure. The lucidity and datum created by the oversized glazing across both forms help forge a harmonious contrast between the pavilion’s volumetric simplicity on the one hand and the cottage’s geometrical complexity on the other. Generative juxtapositions of this kind were key to the overall architectural design. Whereas the main cottage is clad in concrete masonry blocks that express a visual gravitational pull down toward the rock, the addition appears to levitate while the glazed link opens up entirely on both sides to create a breezeway and multiply access points into the home. Together, the two structures convey a simultaneous experience of solidity and ethereality, durability and permeability, being inside and outside.
The renovation to the existing cottage required striking a balance between retaining and removing. We restored materials and feature elements, like the concrete-block fireplace, to honour aspects of the home’s core personality, minimize unnecessary waste, and reduce the number of barge deliveries to the outer island. To preserve the existing roof we propped it up to undertake a wholesale reframing of the house, peeling back layers and rationalizing volumes to create a more streamlined and spacious experience.
Reframing and rationalizing the space ultimately allowed us to expand the cottage from within by regularizing ceiling heights, recapturing head space, and introducing skylights, large windows, and sliding glass doors to broaden views, brighten rooms, maximize passive ventilation, and make the home more porous to the outdoors. We clad the interiors with whitewashed knotty pine to pay homage to the home’s original decor and finished the walls elsewhere in a creamy white hue to create an overall sense of expansiveness commensurate with the vastness of the landscape. The elegance of the highly functional Bulthaup kitchen system is complemented by a large-format mottled grey porcelain tile backsplash that recalls the Georgian Bay rock and ties in with the concrete-block fireplace.
Images: Shai Gil
Project
Information
Explore Projects