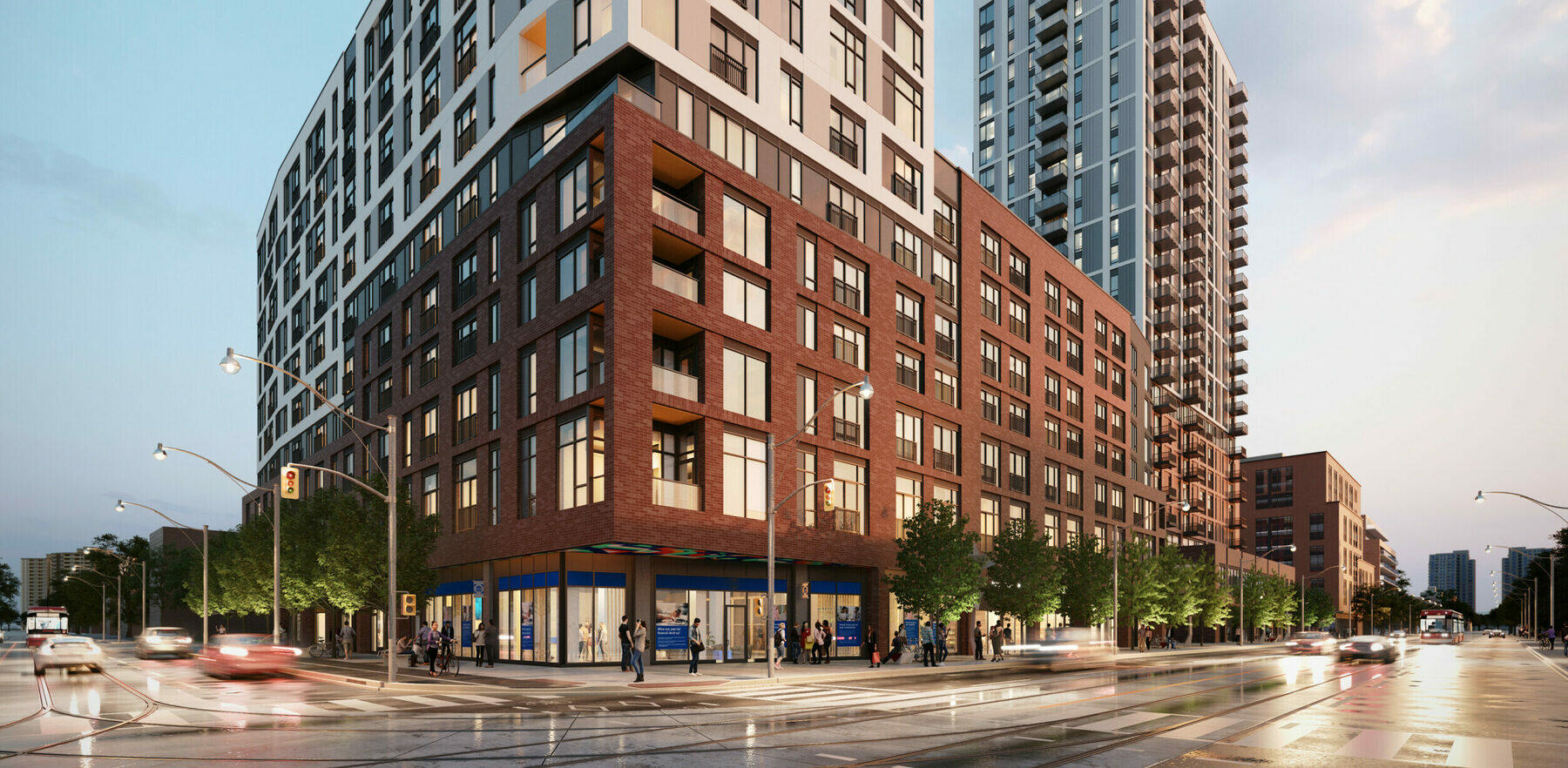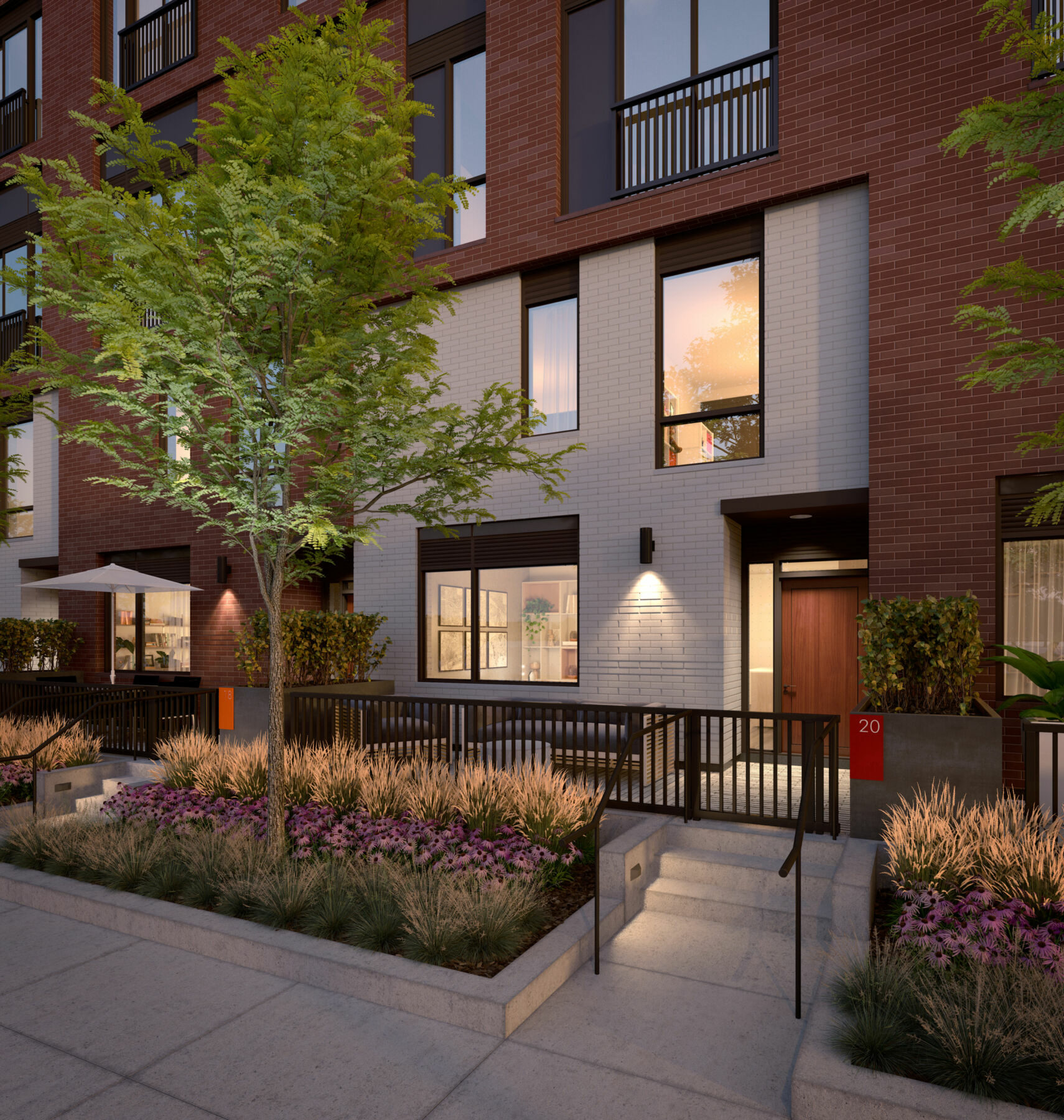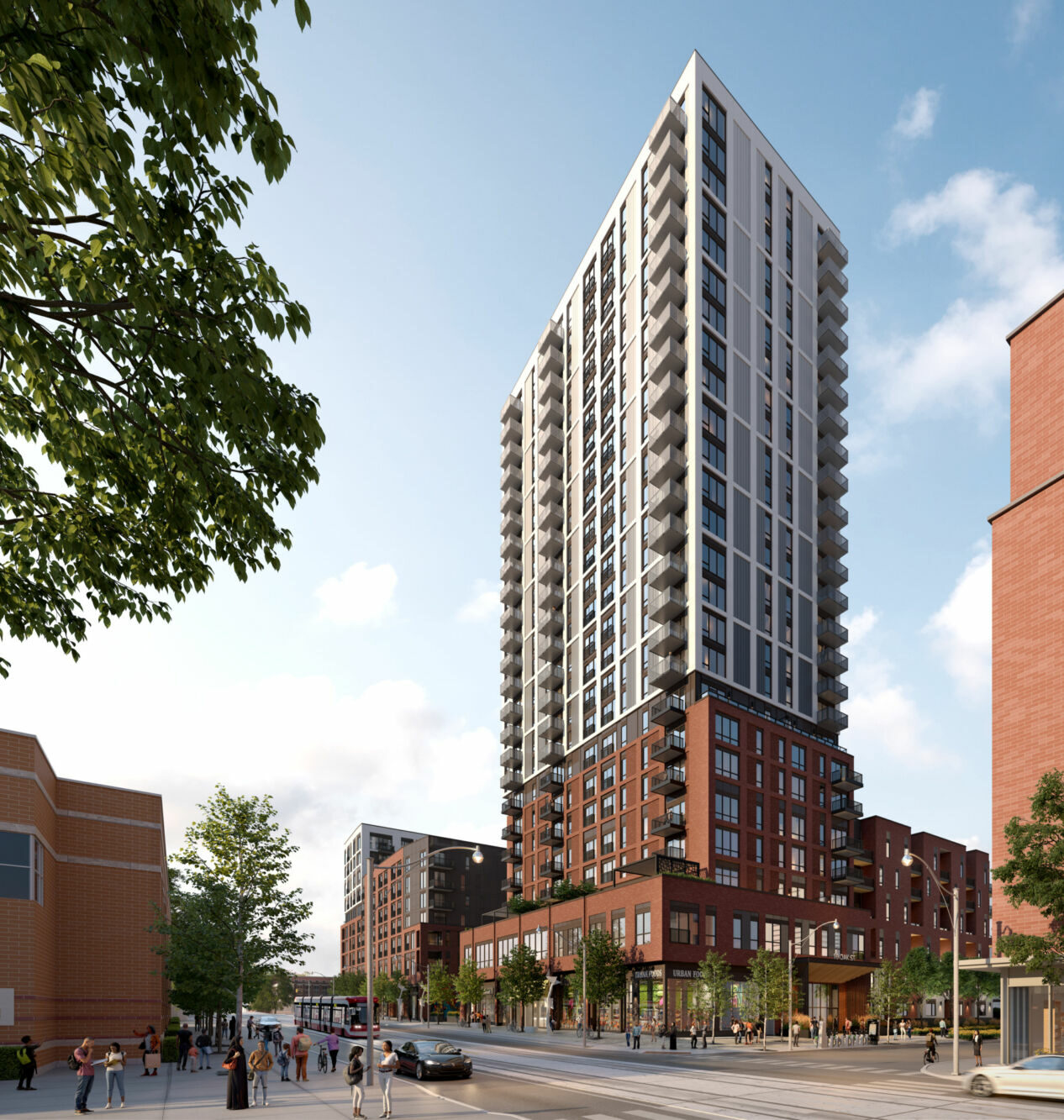
Daniels on Parliament
Daniels on Parliament is a context-driven, mixed-use development destined to become a new gateway to Regent Park, a storied community just east of downtown Toronto.


Project
Description
Located at the neighbourhood’s northwestern threshold, the proposed Daniels on Parliament development will occupy a large city block at the intersection of two major thoroughfares: Parliament and Gerrard Streets. Parliament and Gerrard flank the west and north edges of the two-acre site, respectively, with two quieter neighbourhood streets lining the south (Oak Street) and east (Dreamers Way) boundaries. Superkül’s design for Daniels on Parliament navigates these different streetscapes and dynamics with sensitivity, taking inspiration from the surrounding urban fabric and architectural cues.
The design proposes a range of typologies that are mindful of context on every side, breaking up the development’s massing and distributing density appropriately across the site. The tallest residential structure — a 25-storey tower at the southwest end, clad in red brick where the building touches the ground — consolidates density on the most apposite corner of the site, reducing the shadow impact on existing buildings to the north in Cabbagetown. Honouring the materiality, tones, and features characteristic of this established neighbourhood, our design incorporates a variety of red masonry tones, with careful consideration for brick coursing and detailing, to create a thoughtful transition point between the historic fabric of Cabbagetown and the ongoing revitalization of Regent Park.
The highrise shares a podium with a midrise building to the north; the space between these buildings features an elevated courtyard that will serve as a shared outdoor amenity space for the buildings’ residents. The development steps down along Oak Street and Dreamers Way (a new public street initiated under the Regent Park Revitalization Plan), giving way to townhouses that respect heights and massings along these side streets. The proposed design extends the established commercial street life along Parliament, from the north down into Regent park. The proposed retail design is human-scale, with bays that vary from broader street frontages to more fine-grain expressions, extending the rhythm of Cabbagetown’s storefronts.
To create a superlative living and community experience for a diverse range of residents, we approached the overall design from the inside out. Featuring a variety of suite types and sizes, from micro suites to large three-bedroom family suites, each building focuses on thoughtful layouts, access to outdoor spaces, and innovative design solutions, such as Ori modular wall systems. Daniels on Parliament will include high-performance envelopes and innovative mechanical and electrical strategies, targeting the Toronto Green Standards Tier 2.
Images: Designstor
Project
Information
Explore Projects