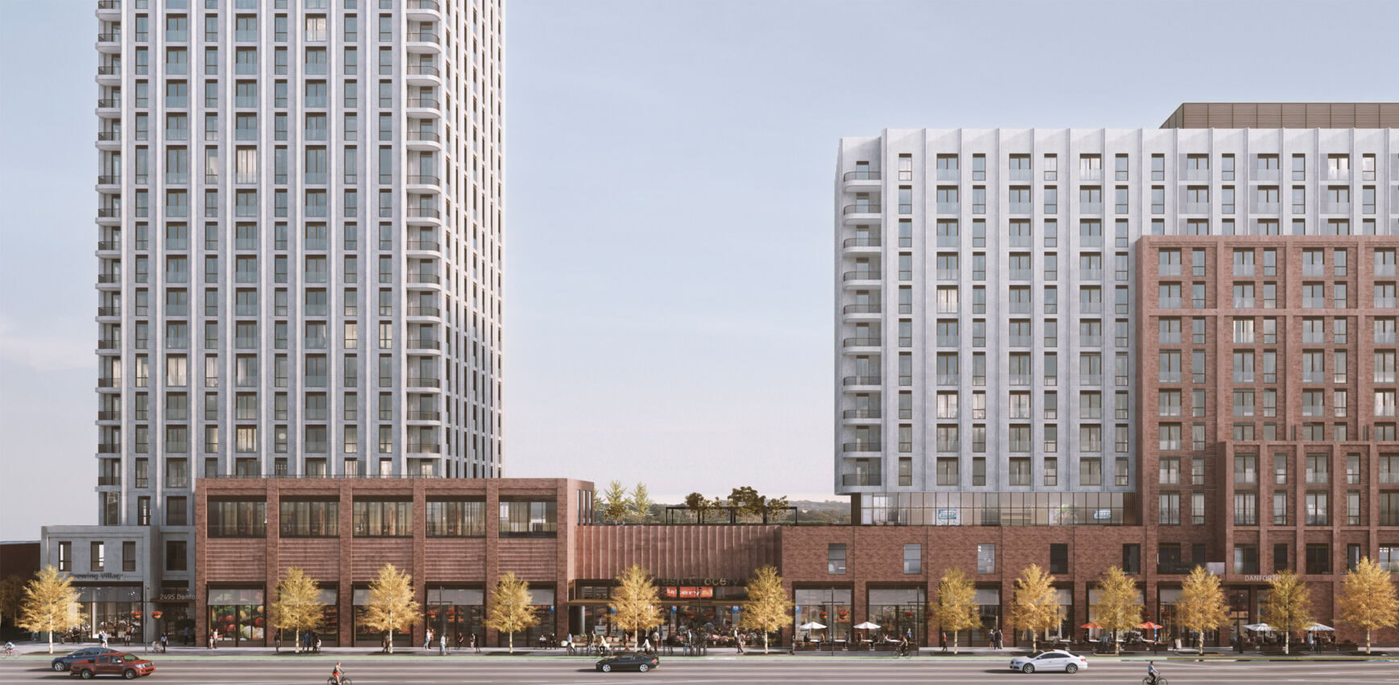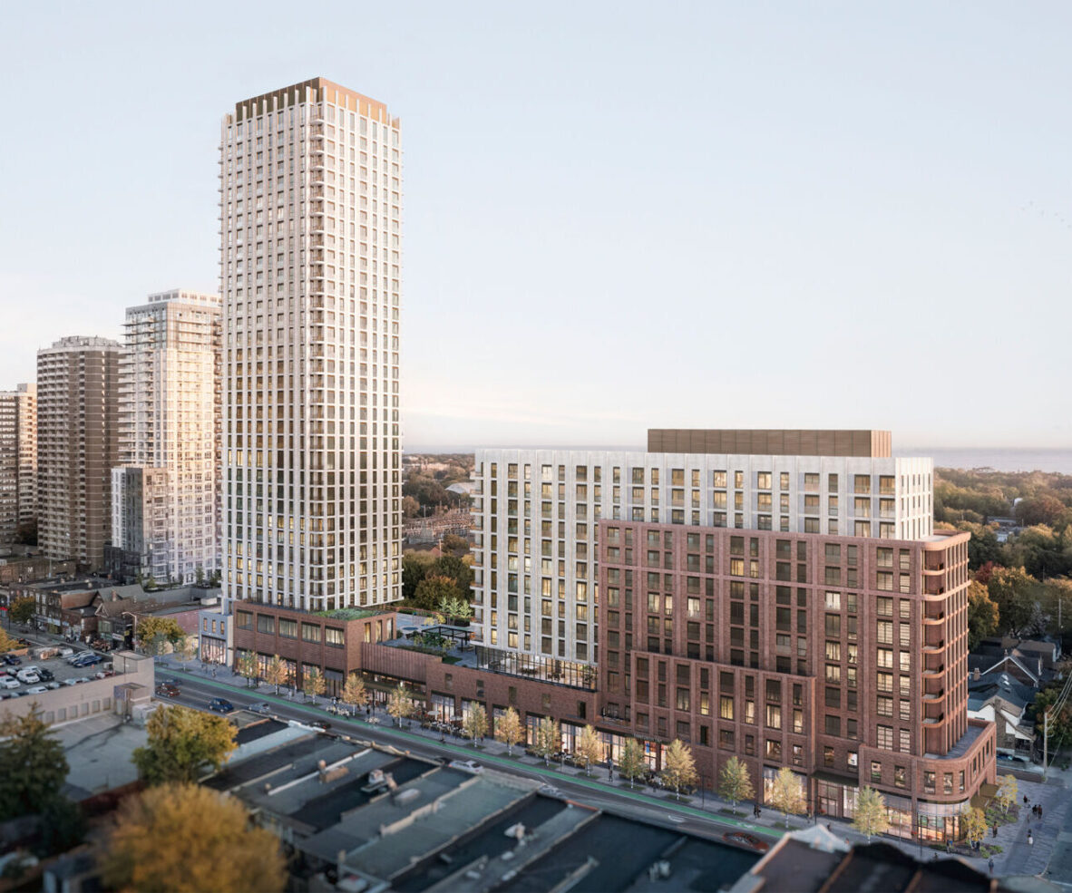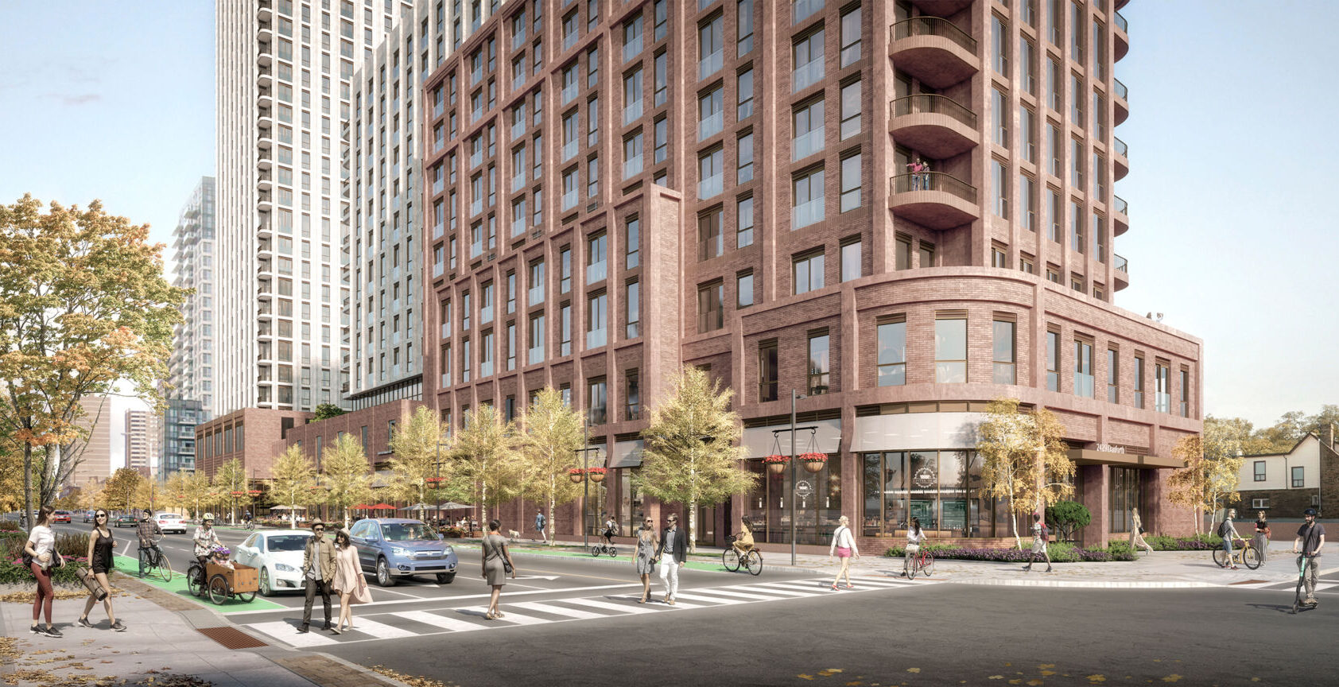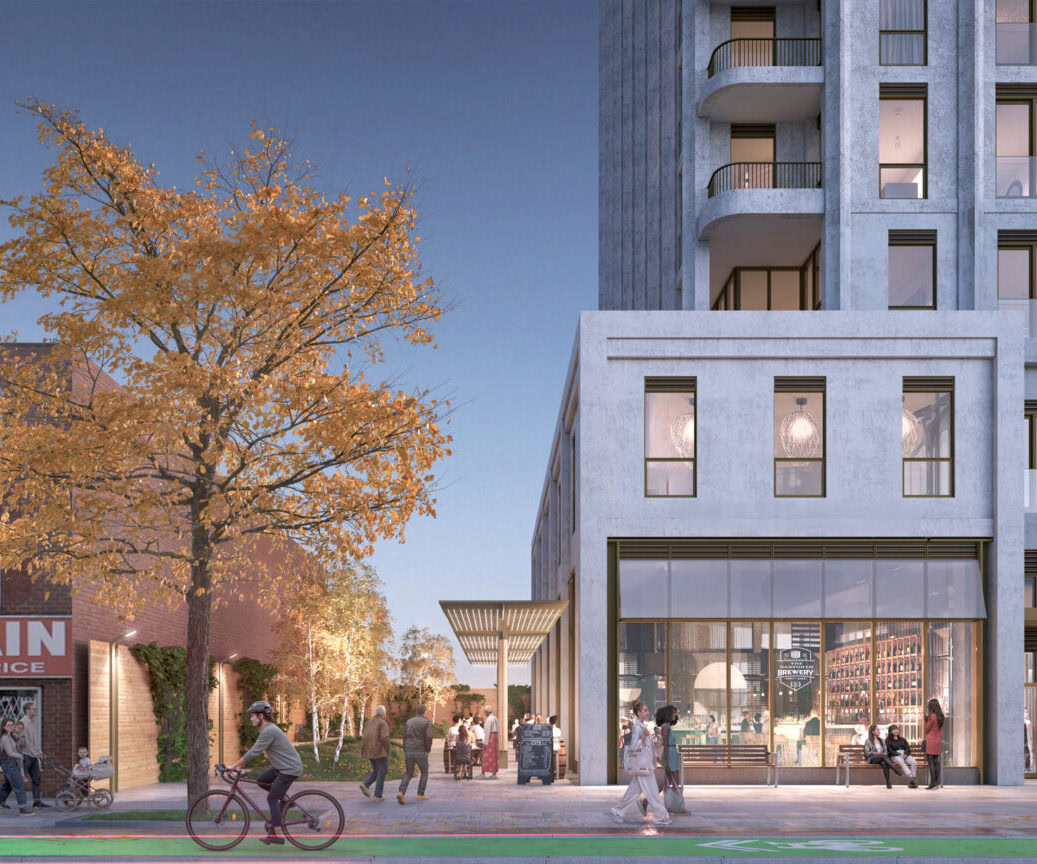
Danforth + Westlake
With an engaging podium scheme that scales down to the neighbourhood, this mixed-use residential project redevelops a stretch along Danforth Avenue in Toronto’s east end to strengthen the retail corridor and enhance the public realm.



Project
Description
Located near Main Street subway, the Danforth GO, as well as bus and streetcar routes, Danforth + Westlake is a new mixed-use project for First Capital that redevelops the better part of a block along Danforth Avenue between Main and Westlake.
The proposed project for the site, which was submitted for rezoning in November 2024, will update the existing grocery store and replace a surface parking lot to offer 80% new commercial space at grade. A high-rise tower on the lot’s eastern edge and a mid-rise building to the west work in concert to mediate between different densities on either side of the site. In total, the residential buildings will add 620 new homes — 35% of which are large family-sized units — to a growing community.
The podium scheme deliberately scales down to the neighbourhood with an animated streetwall that strives to mirror the cadence and materiality of Danforth Avenue. The goal is to strengthen the retail corridor along this major artery and create an asset for the broader community that enhances the public realm experience with fine-grain design at grade, raised bike lanes, new trees, and a POPS along the eastern edge of the site.
Images: Cicada Design Inc.
Project
Information
Explore Projects