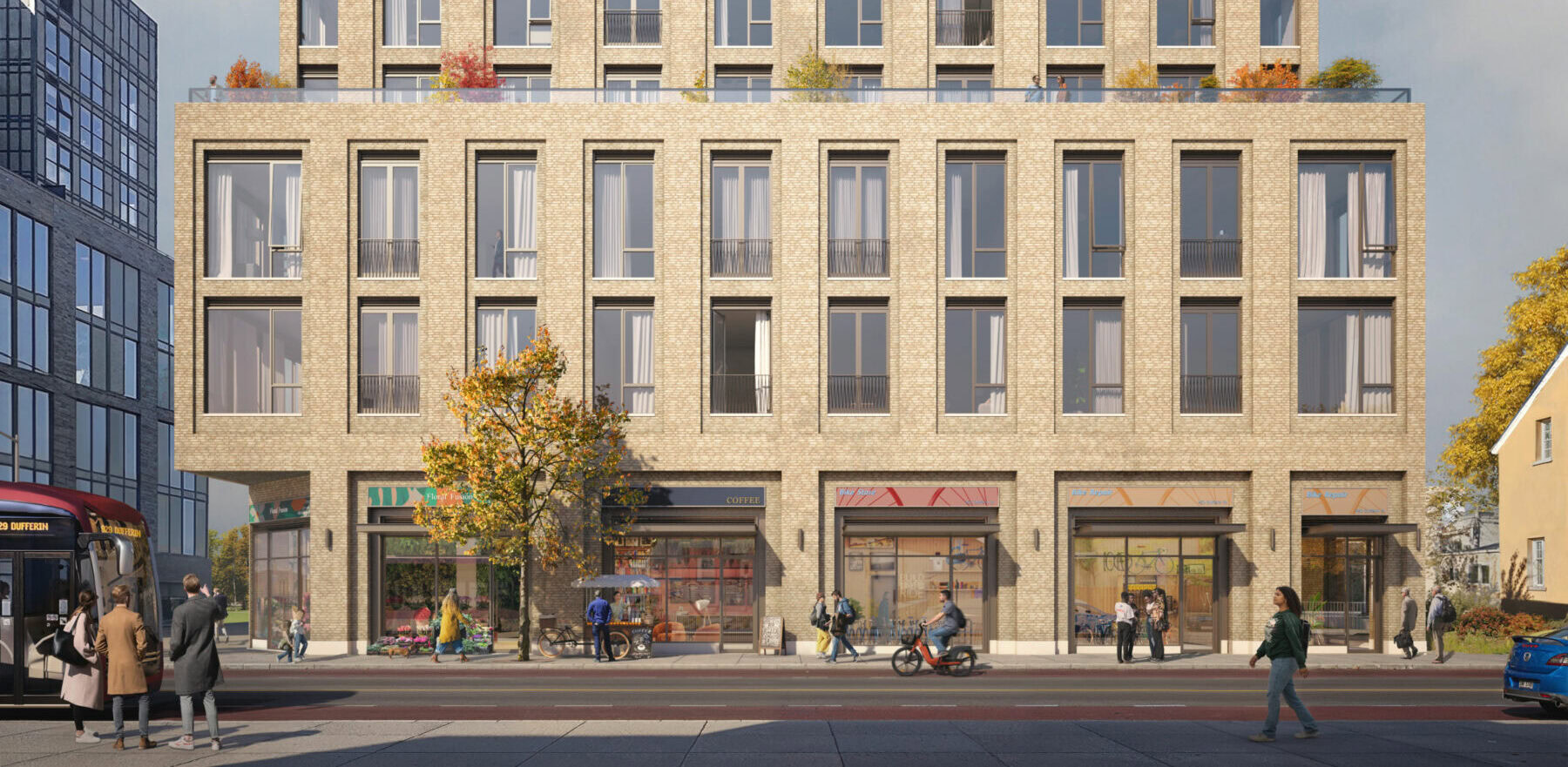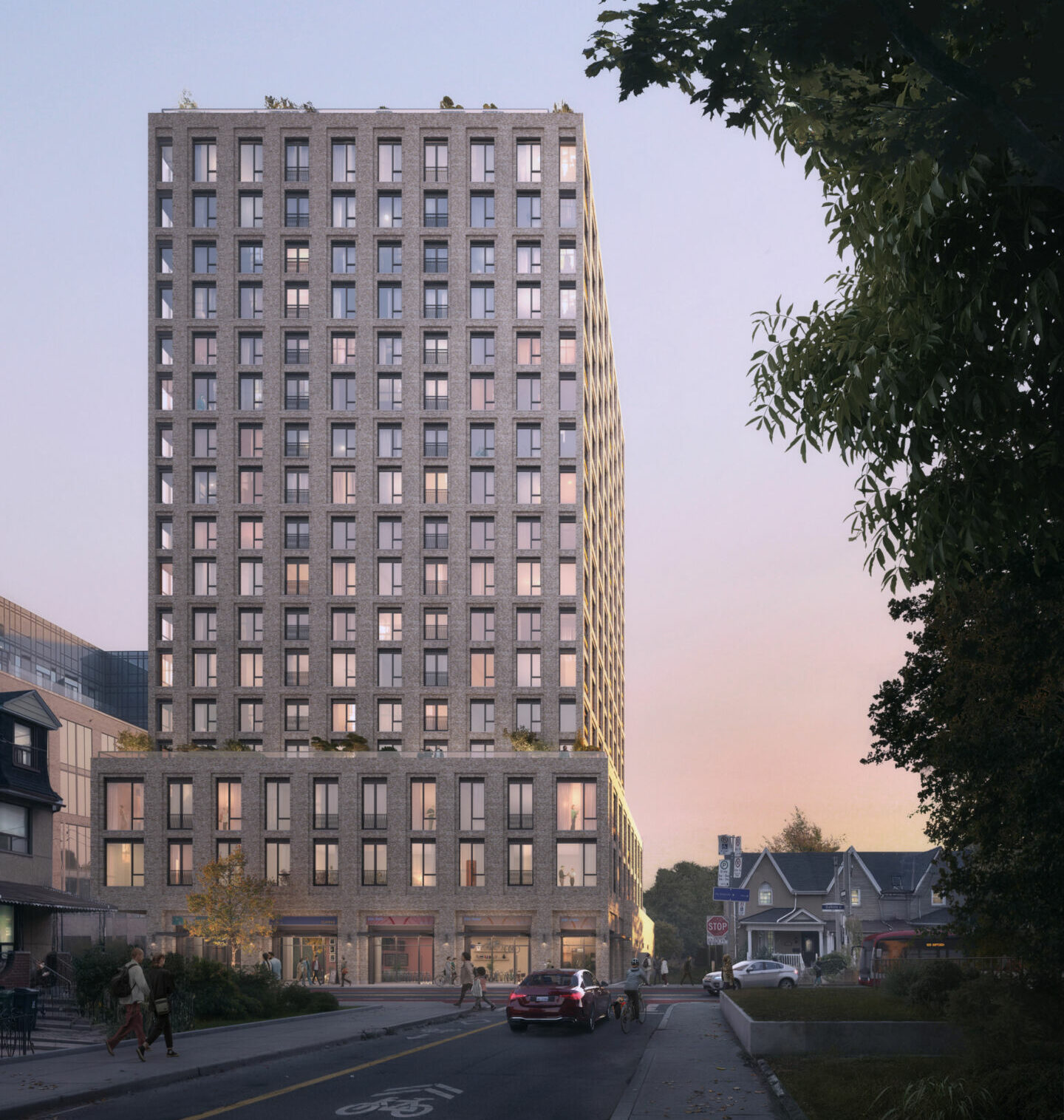
450 Dufferin
Close to multiple transit routes and community amenities, this 18-storey mixed-use development is a transformative project along a rapidly transforming major street in west-end Toronto.

Project
Description
Located at the southern edge of Toronto’s vibrant Brockton Village, 450 Dufferin is an 18-storey mixed-use development that includes residential and non-residential uses and brings greater density to a major street.
Our design for 450 Dufferin contributes to the progressive urbanization of the area and responds to the evolving character of the Dufferin Street corridor. Sitting adjacent to lands along the Kitchener GO Rail Corridor to the west, mid-rise residential to the south, and low-rise residences to the north and east, the site is proximate to multiple transit routes, including the RapidTO bus service along Dufferin as well as the Queen and Dundas streetcars. The planned development of the West Toronto Railpath Extension and improvements to the King Liberty SmartTrack Station will offer even greater connectivity and convenience in the years to come.
The architecture strives for a compatible contrast with the existing development along the west side of Dufferin, both with respect to a streamlined built form as well as the materiality and articulation of the exteriors. Inspired by the area’s industrial history and residential fabric, the façade features a minimal yet elegant material palette of pale brick complemented by dark metal accents. The result is a timeless and understated building that provides a compelling example of thoughtful and much-needed intensification.
The proposed podium, which features commercial storefronts at-grade, accessible entrances, and a new lobby, enhances the street edge and activates the public realm. Our commitment to human-scaled design — a low-rise streetwall, articulated brickwork, floor-to-ceiling glazing, canopies, and new land- and hardscaping — fosters a vibrant and widened sidewalk along a previously inward-looking stretch of Dufferin.
The new ground-floor design provides a one-to-one replacement of employment space to match the current employment footprint in the existing one-storey building on the property, enabling opportunities for workshops, artist studios, and other creative uses to support this thriving west-end community. The remaining floors will provide approximately 175 residential units, with almost one third dedicated to larger two-bedroom and three-bedroom units, exceeding the requirements outlined in the City of Toronto Growing Up Guidelines. A generous amenity space on the top floor will open onto an expansive rooftop terrace, offering panoramic views of the city skyline to the east.
Sustainability is also integral to the building’s design and performance. Leveraging a geothermal heating and cooling system and a low window-to-wall ratio, the building significantly outperforms TGS v4 Tier 1 requirements and reduces the amount of mechanical equipment required as well as overall building emissions. Moreover, in lieu of introducing multiple setbacks, our design is forthright in its formal expression to allow for a highly efficient architecture that minimizes structural transfers, reducing the building’s overall embodied carbon.
Images: Secchi Smith
Project
Information
Explore Projects