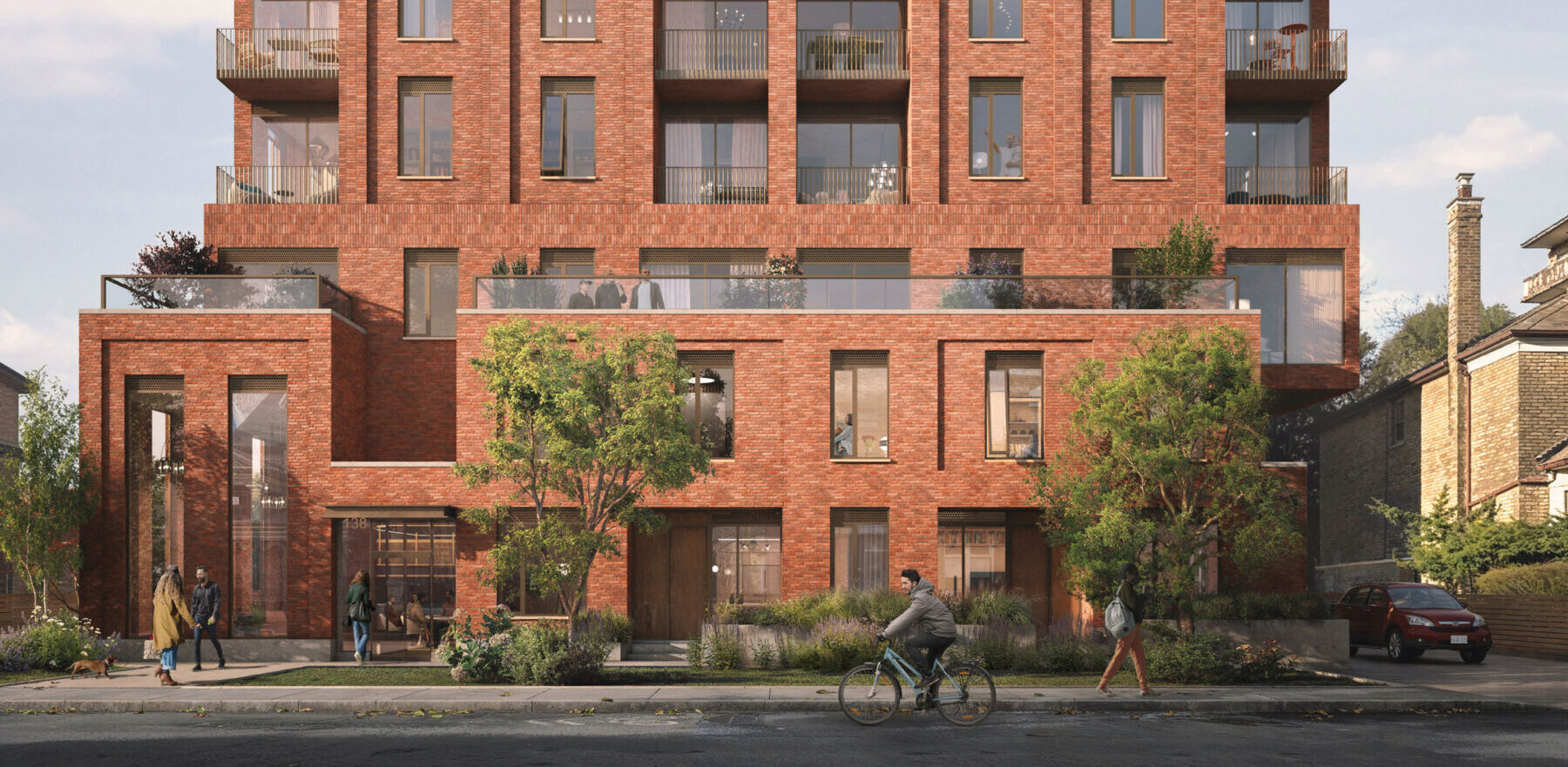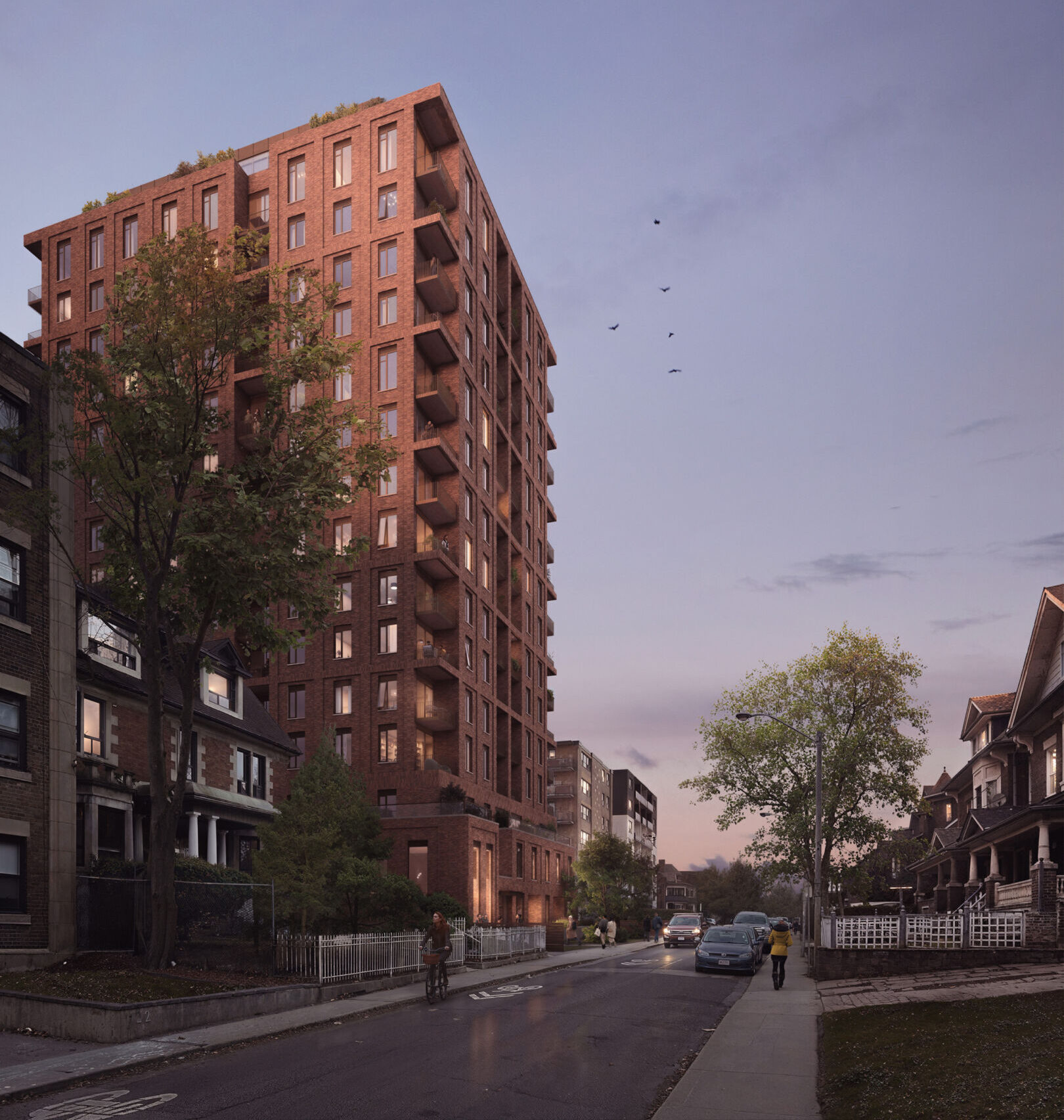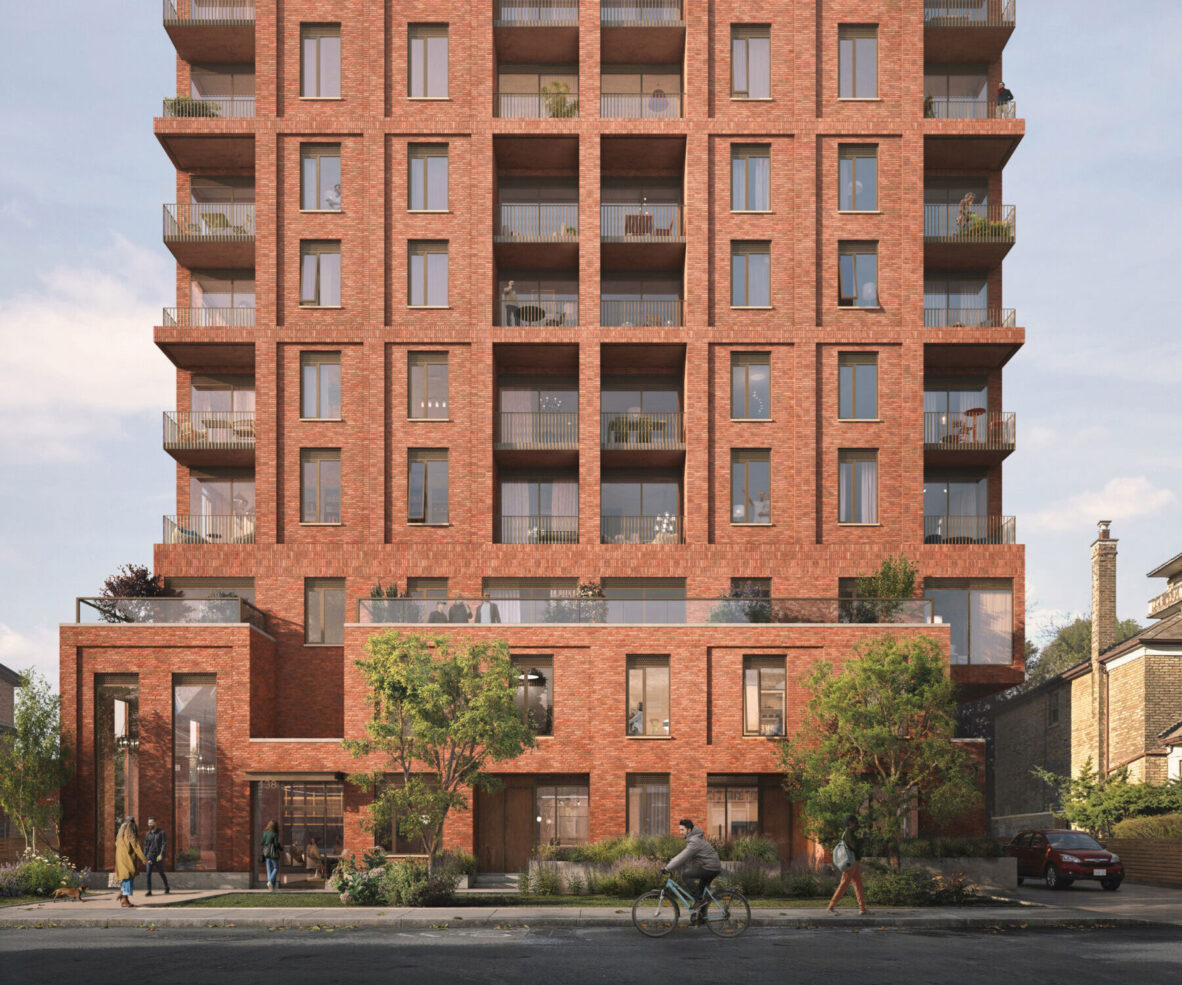
138 Dowling
Our new purpose-built rental building in Toronto’s Parkdale community mediates between the street’s different scales and draws inspiration from the rich tones and textures of the neighbourhood’s masonry fabric.


Project
Description
Our 14-storey rental development for Oben Group in Parkdale will include 147 units of varying sizes and layouts, with a design that responds to its immediate context: the double-height ground floor takes its cues from the surrounding brick homes while the tall midrise form, which is compatible with a range of existing and anticipated buildings in the surrounding area, features units that offer panoramic views of the lake.
The project will feature precast and prefabricated components to minimize waste and accelerate construction, and the design, which eliminates transfer slabs and thereby minimizes structural transfers, aims to reduce embodied carbon. A majority of units will feature inset balconies, and an outdoor amenity will wrap around the south and west edges of the building at grade. The design cantilevers on the north side to accommodate servicing.
Images: Secchi Smith
Project
Information
Explore Projects