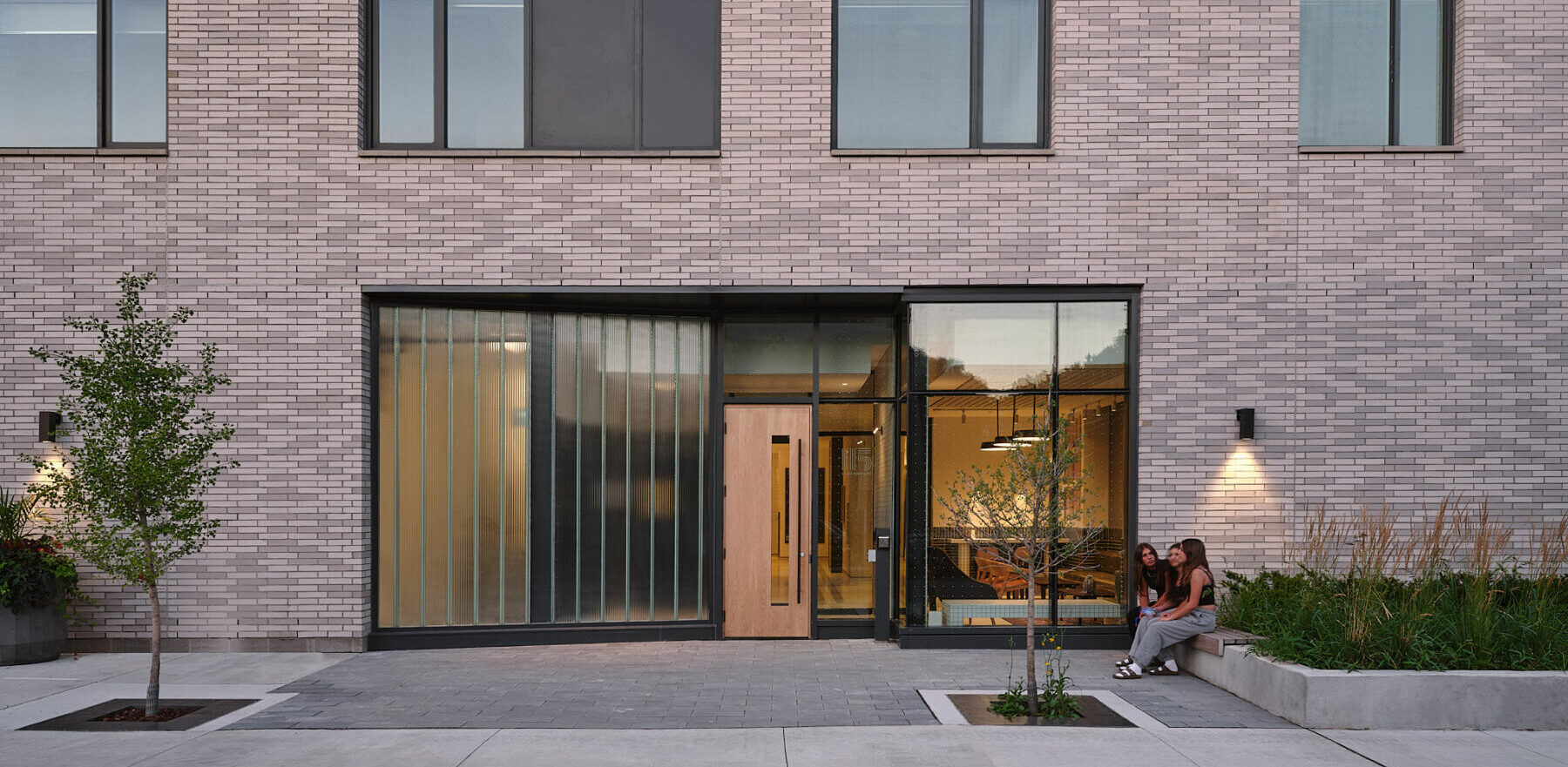
115 Larchmount
This new six-storey, mixed-use rental building in Leslieville helps diversify housing options and densify a residential neighbourhood in downtown Toronto.
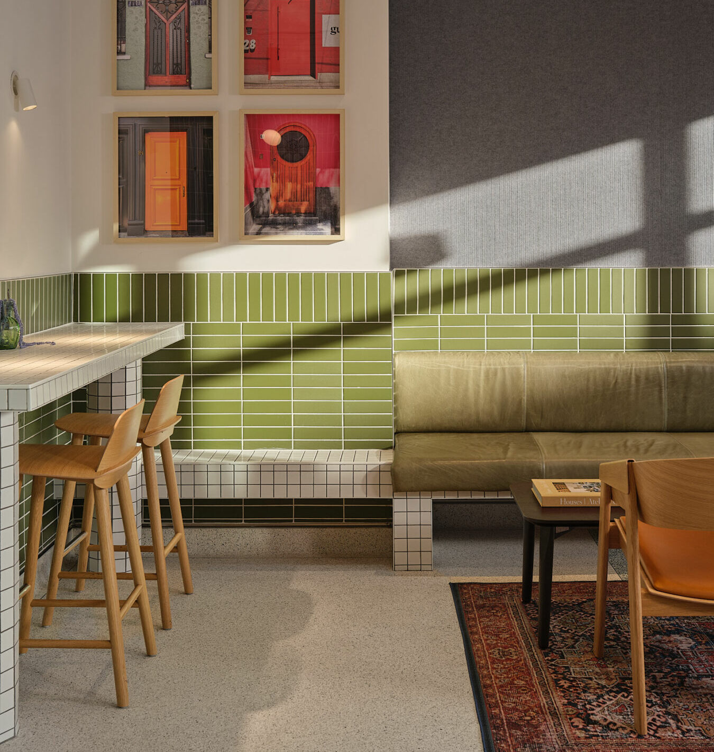
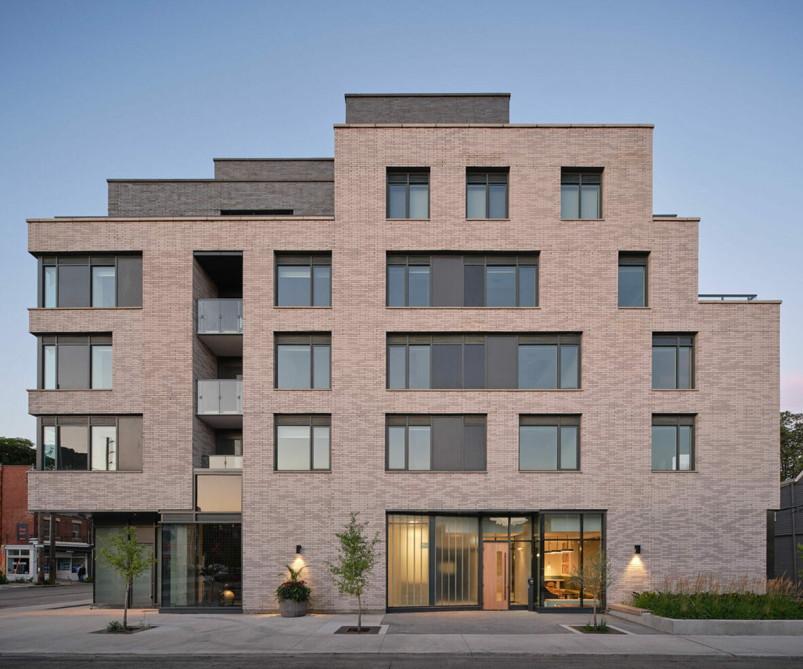
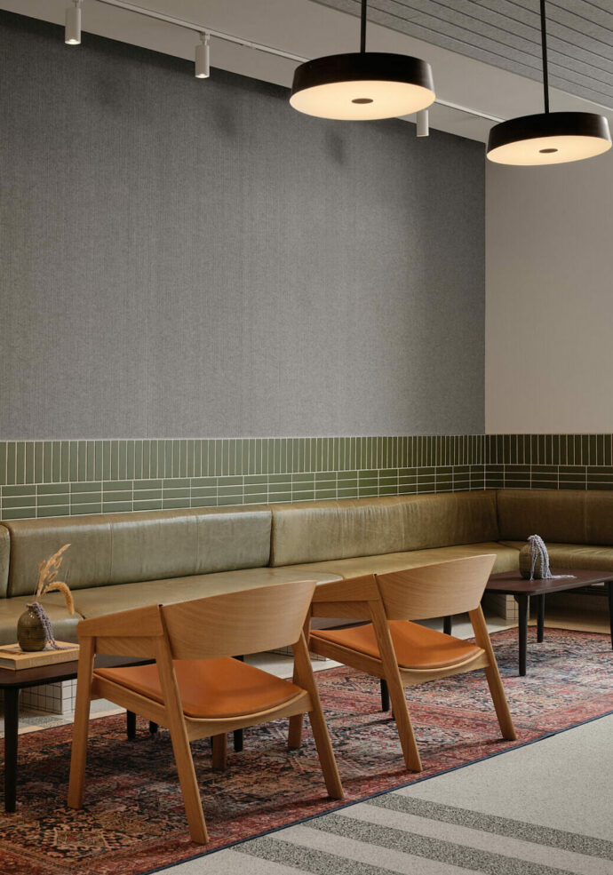
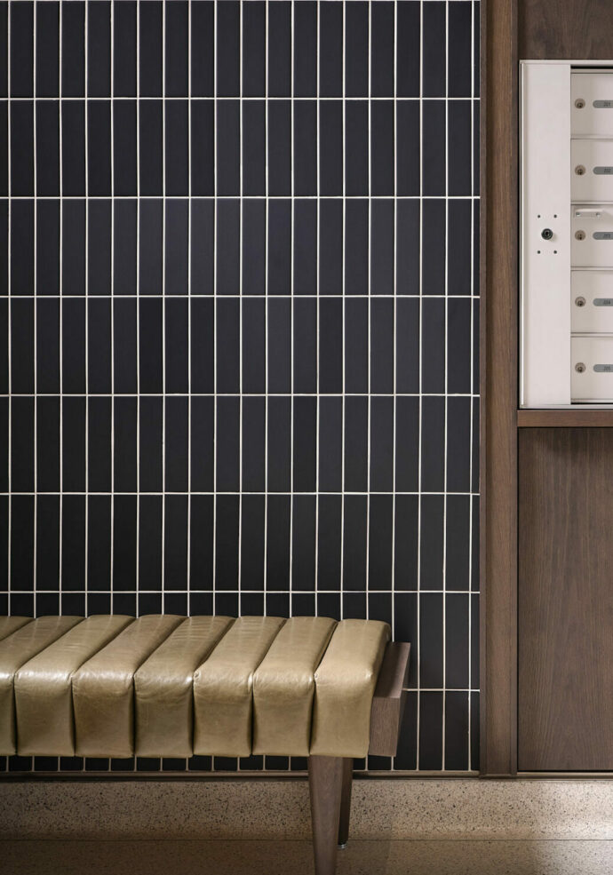
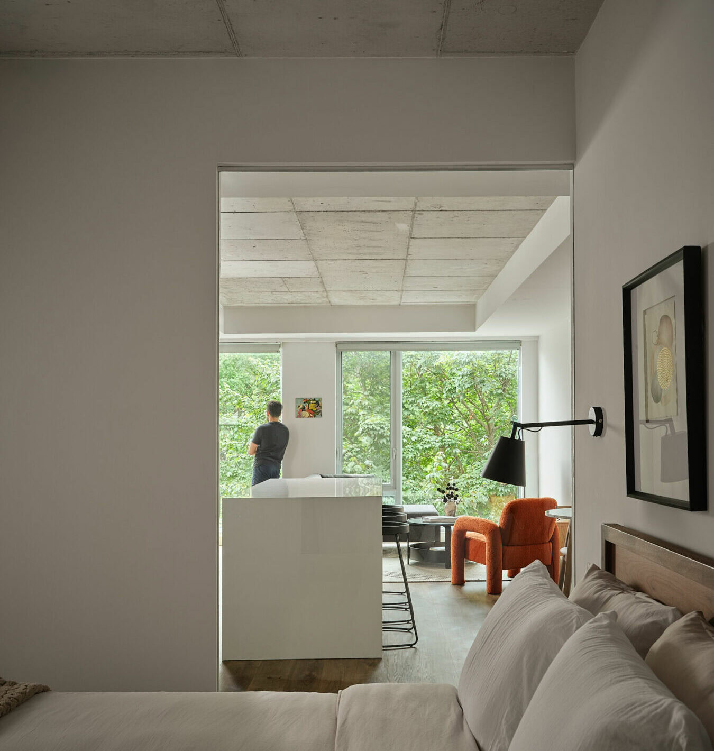
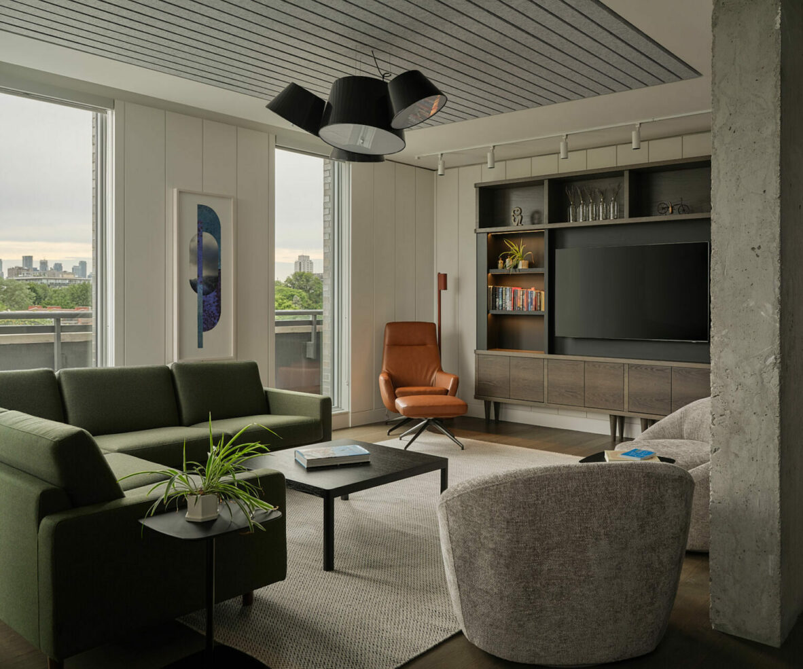
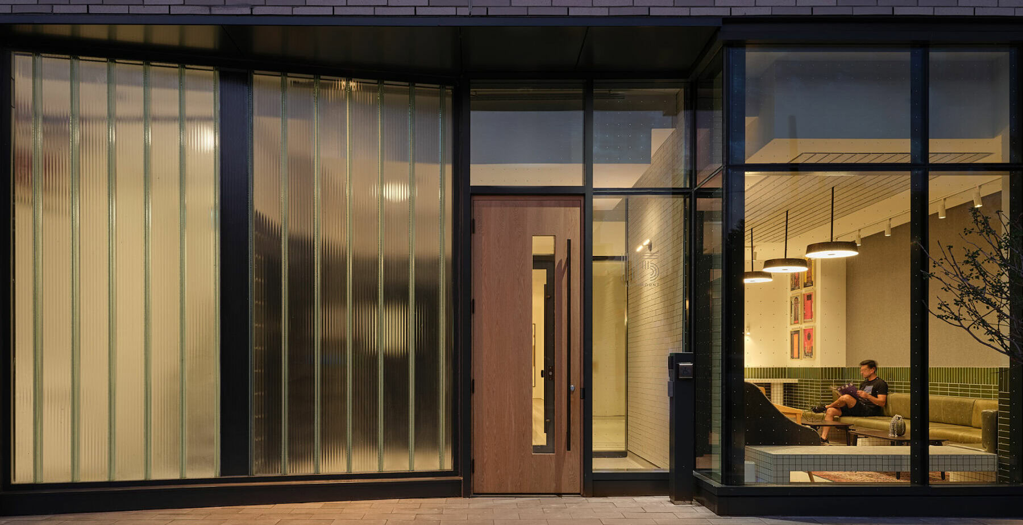
Project
Description
Located east of Toronto’s downtown core, 115 Larchmount is a new purpose-built rental building that occupies the site of a former 7-Eleven store, contributing context-appropriate density and diverse housing stock to a residential area largely defined by single-family homes. Sitting at the heart of Toronto’s Leslieville community, the mixed-use building takes its design cues, inside and out, from the neighbourhood’s immediate context and industrial history.
The interiors scheme, including the lobby, corridors, amenity spaces, and units, was inspired by the area’s manufacturing legacy, emphasizing details and craftsmanship. For the lobby, for example, we commissioned custom terrazzo with distinctive metal accents and inlays and designed eclectic tile layouts consisting of different patterns and colours that honour the vibrancy of the neighbourhood. The mailboxes are enclosed in a finely detailed smoked oak cabinet that sits next to a custom leather bench.
Opening out directly to the wrap-around rooftop terrace with expansive views of Lake Ontario and the city’s skyline, the tenant lounge at 115 Larchmount was conceived as an intimate and uplifting gathering space. With a cozy area for socializing, reading, or watching a movie, this communal area features bespoke touches, including a tailor-made media unit and custom wall paneling, as well as a kitchen and dining room that accommodate larger get-togethers. Every intervention across the building was deeply considered in an effort to bring tenants both ease and joy and to enliven their encounters with their everyday surroundings.
With 47 units and a mix of suite sizes that feature one, two, and three bedrooms, 115 Larchmount offers choice to a wide variety of potential tenants, including singles, couples, and families. For the model suite — a 722-sf one-bedroom apartment with a layout that is ideal for a professional couple — we developed a colour palette and selected furnishings that are decidedly urban but also foster a sense of serenity and reprieve from the bustle of city life. With this target demographic in mind, the plan includes a work-from-home nook off the kitchen as well as a double vanity in the bathroom. We prioritized items that have both personality and wider appeal, with special consideration for furniture, materials, colours, and textures that honour Leslieville’s dynamic character. We opted for natural patinas, pops of saturated colour, and a selection of furniture that includes local vintage items to infuse the décor with distinction and a touch of playfulness, ensuring cohesion between the unit and overall building design.
Images: doublespace photography
Project
Information
Explore Projects