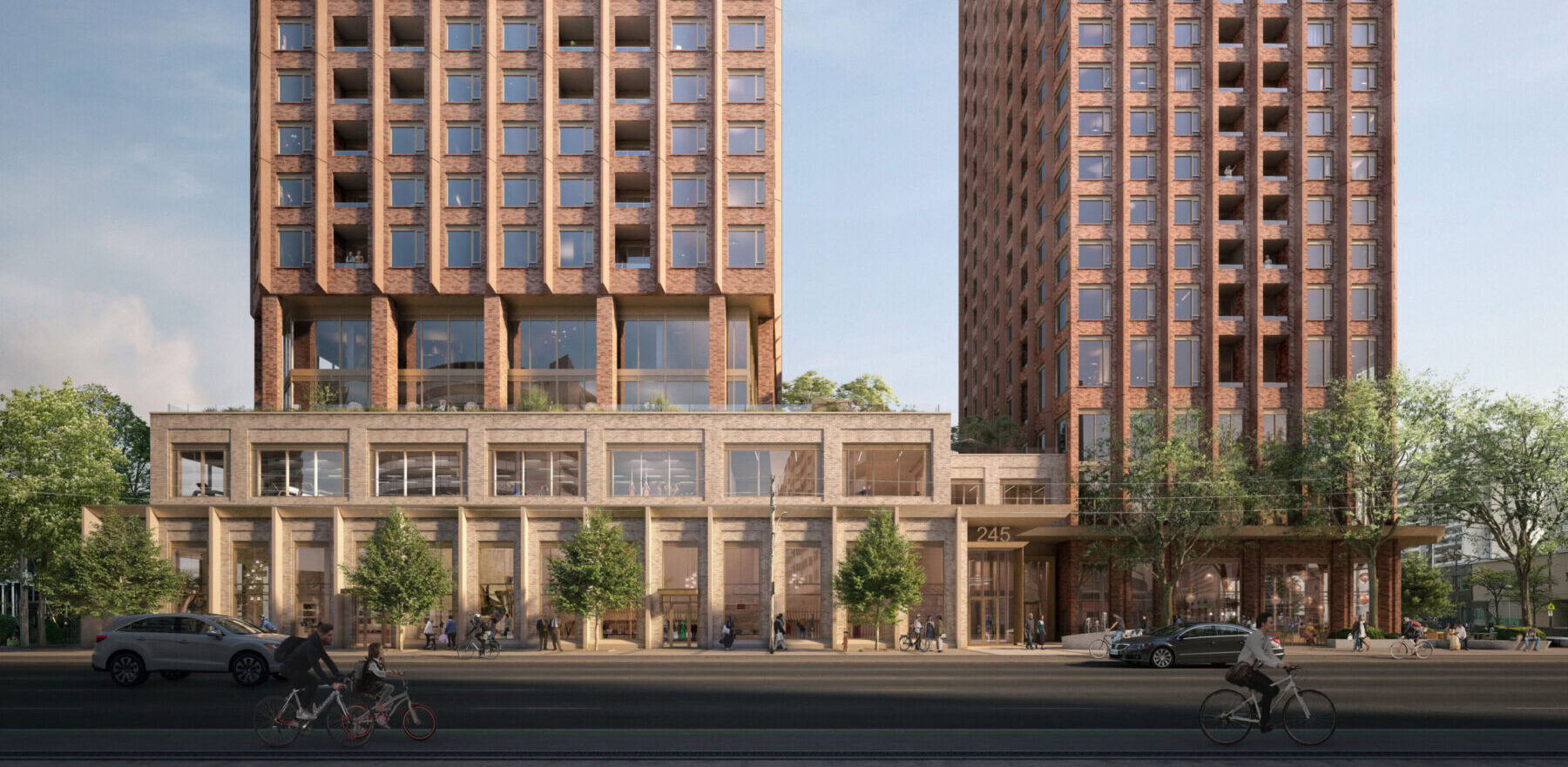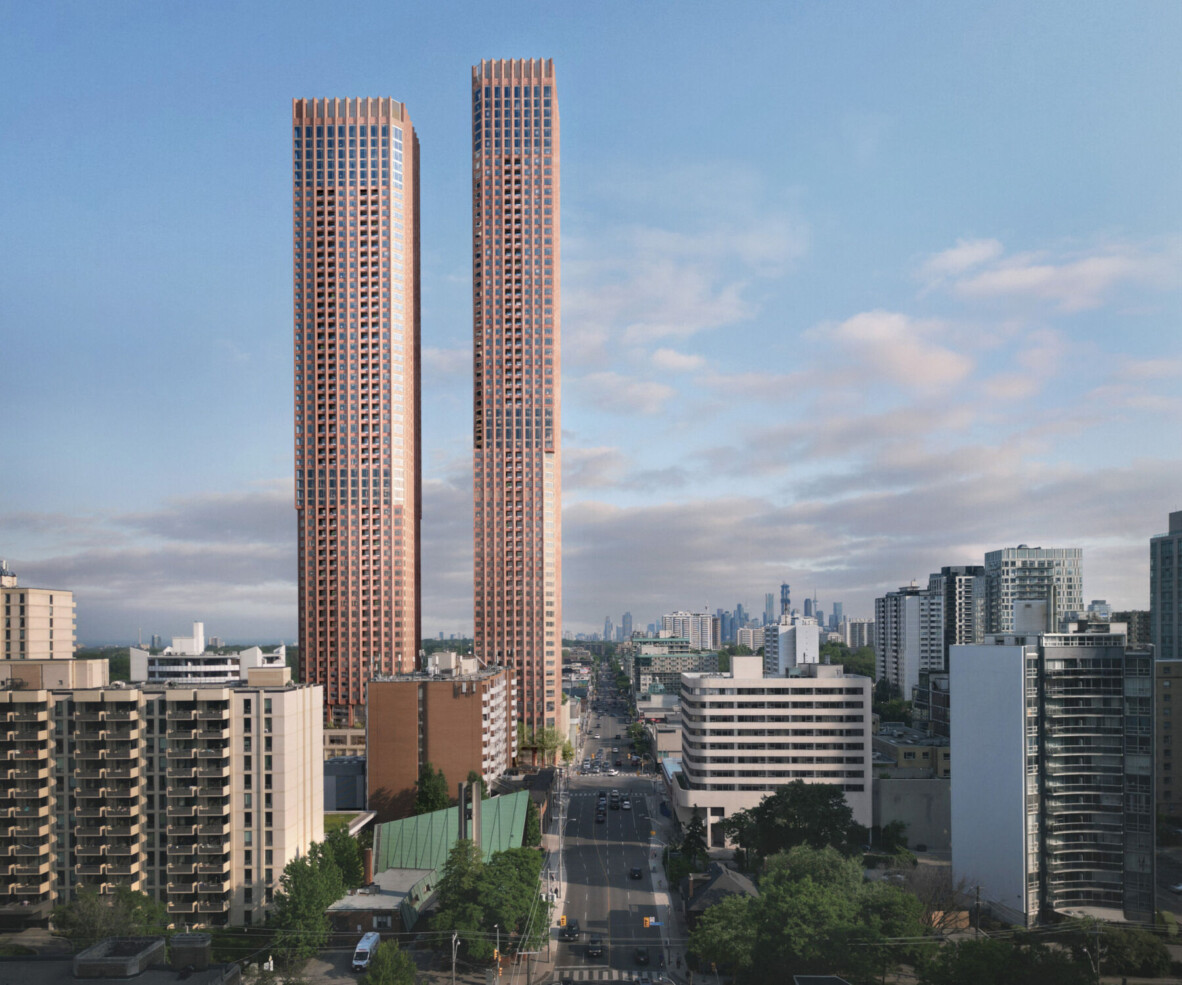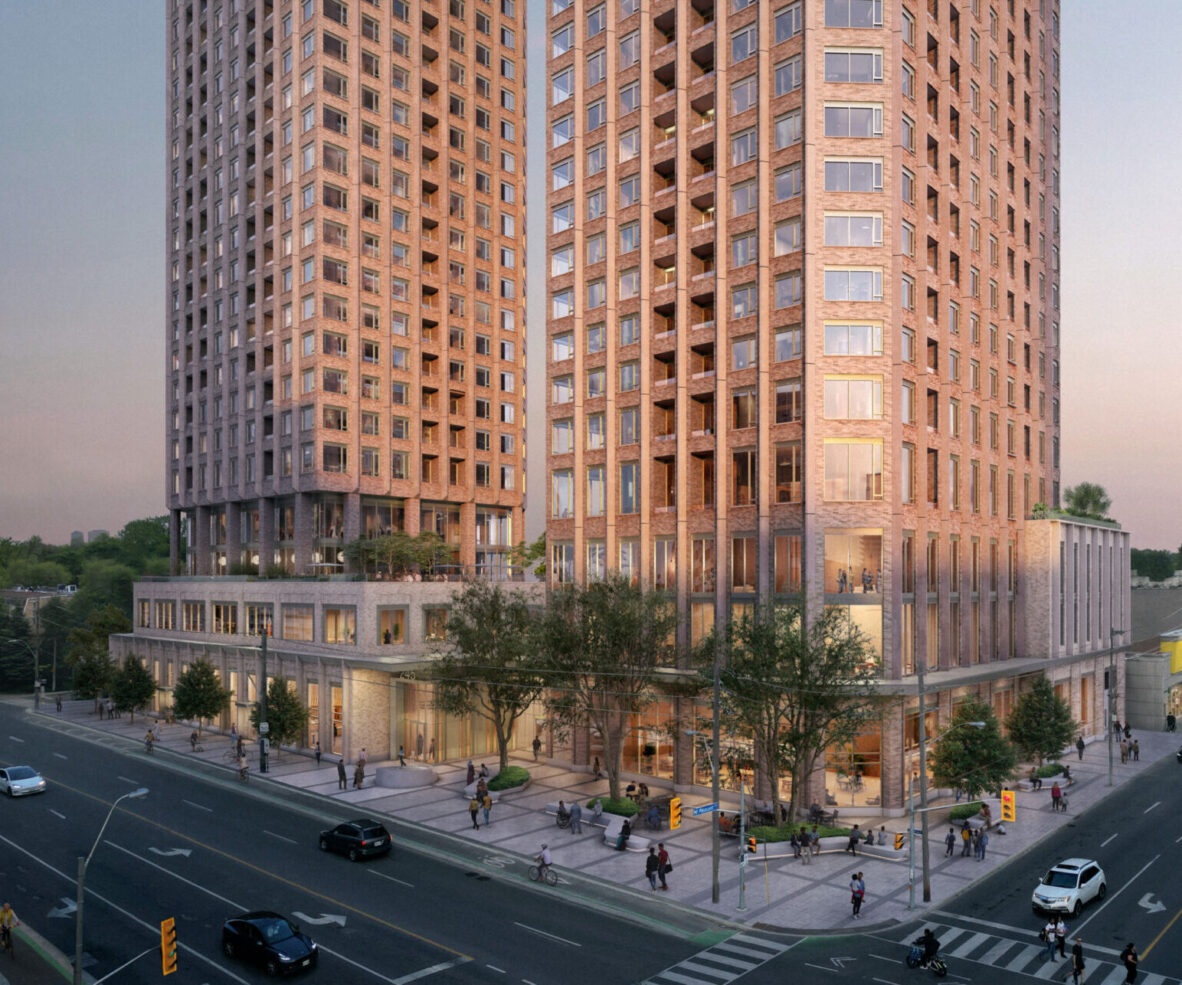
245 Eglinton Avenue East
Located at the southeast corner of a major intersection along a future light-rail transit line in midtown Toronto, this mixed-use development features two towers and a shared podium that reflect the materiality of the neighbourhood and activate the streetscape.


Project
Description
245 Eglinton Avenue East is a new mixed-use residential project for Crestview Investment Corporation. Occupying the southeast corner of Eglinton and Mount Pleasant Avenues along the anticipated Eglinton Crosstown LRT line, the development proposes two towers — 60 and 65 storeys, respectively, for a total of 1,278 new units of varying sizes and layouts — united by a shared podium.
With significant intensification planned to the west of the site, mid- and high-rises to the east, and a low-rise residential neighbourhood to the south, our design responds to these various urban conditions with a podium that scales down towards the east and up towards the Mount Pleasant community to the west. Formally, the towers feature alternating corner chamfers and breaks along the upper and middle sections to create a sense of vertical dynamism and shifting planes on the exterior while enabling us to maintain the efficiency of stacked units across the floor plates. To cohere with the materials and palettes characteristic of the surrounding area, the podium is clad in neutral-toned masonry, with a light bronze metal canopy and precast concrete fins to match, while the towers are clad in red brick.
We cut the podium back to allow the west tower to come down to the ground and activate the ground plane with a POPS (privately owned public space) that can accommodate larger trees. The ground-floor design includes retail uses along Eglinton and Mount Pleasant with townhouses planned along Taunton Road to the east.
Images: Secchi Smith
Project
Information
Explore Projects